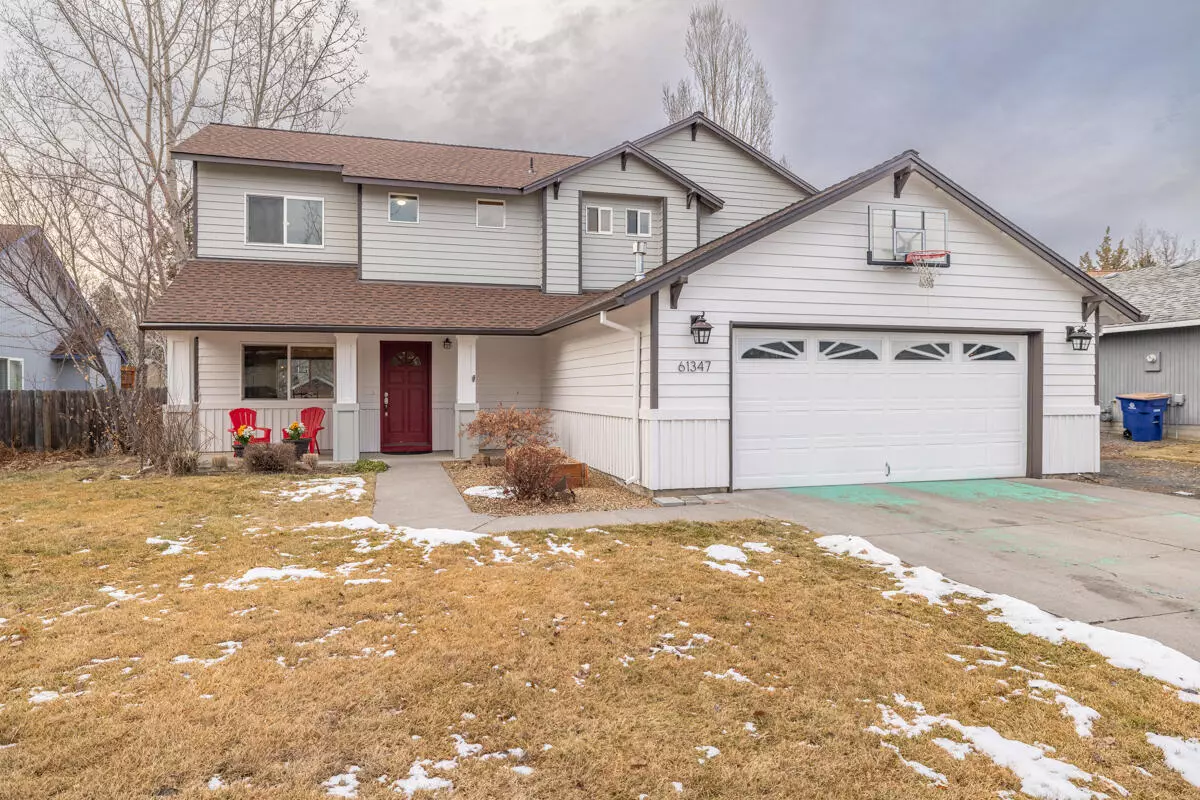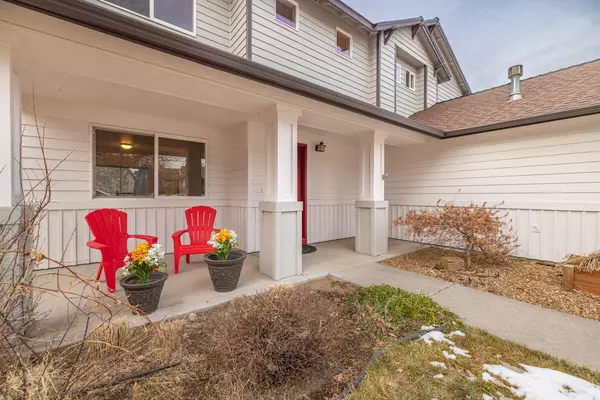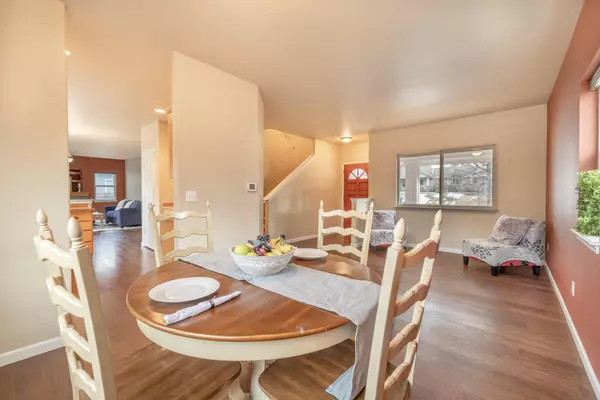$667,500
$674,900
1.1%For more information regarding the value of a property, please contact us for a free consultation.
61347 Stardrift DR Bend, OR 97702
4 Beds
3 Baths
2,098 SqFt
Key Details
Sold Price $667,500
Property Type Single Family Home
Sub Type Single Family Residence
Listing Status Sold
Purchase Type For Sale
Square Footage 2,098 sqft
Price per Sqft $318
Subdivision Elkhorn Estates
MLS Listing ID 220158822
Sold Date 03/15/23
Style Craftsman,Northwest
Bedrooms 4
Full Baths 3
Year Built 2001
Annual Tax Amount $3,817
Lot Size 9,583 Sqft
Acres 0.22
Lot Dimensions 0.22
Property Description
Grab this enchanting 4 bed / 3 bath family home in desirable Elkhorn Estates while you can! Homes on large lots like this come only so often! Nearly quarter acre lot (.22) that is peacefully situated in this sought-after SW neighborhood w/ Deschutes River Trail access blocks away, and minutes to downtown, Old Mill and Mt. Bachelor! This beautiful home offers an on suite on the main level, large kitchen and an open floor plan looking out to the lovely private backyard! Home has newer wood floors, upgraded bedrooms, and luxurious hot tub of rear deck. The second level features a spacious primary suite with vaulted ceilings plus two additional bedrooms (+ additional walk in closet). Professionally landscaped backyard w/ recently stained deck, large storage, shed and potential RV side parking. It can be all yours!
Location
State OR
County Deschutes
Community Elkhorn Estates
Rooms
Basement None
Interior
Interior Features Ceiling Fan(s), Fiberglass Stall Shower, In-Law Floorplan, Laminate Counters, Linen Closet, Open Floorplan, Pantry, Shower/Tub Combo, Tile Shower, Vaulted Ceiling(s), Walk-In Closet(s)
Heating Forced Air, Heat Pump, Natural Gas
Cooling Central Air, Heat Pump
Fireplaces Type Gas, Great Room, Insert
Fireplace Yes
Window Features Double Pane Windows,Low Emissivity Windows,Vinyl Frames
Exterior
Exterior Feature Deck, Fire Pit, Spa/Hot Tub
Parking Features Attached, Concrete, Driveway, Garage Door Opener, Storage
Garage Spaces 2.0
Community Features Gas Available
Roof Type Composition
Total Parking Spaces 2
Garage Yes
Building
Lot Description Fenced, Landscaped, Rock Outcropping, Sprinkler Timer(s), Sprinklers In Front, Sprinklers In Rear
Entry Level Two
Foundation Stemwall
Water Public, Water Meter
Architectural Style Craftsman, Northwest
Structure Type Concrete,Frame
New Construction No
Schools
High Schools Summit High
Others
Senior Community No
Tax ID 200552
Security Features Carbon Monoxide Detector(s),Smoke Detector(s)
Acceptable Financing Cash
Listing Terms Cash
Special Listing Condition Standard
Read Less
Want to know what your home might be worth? Contact us for a FREE valuation!

Our team is ready to help you sell your home for the highest possible price ASAP






