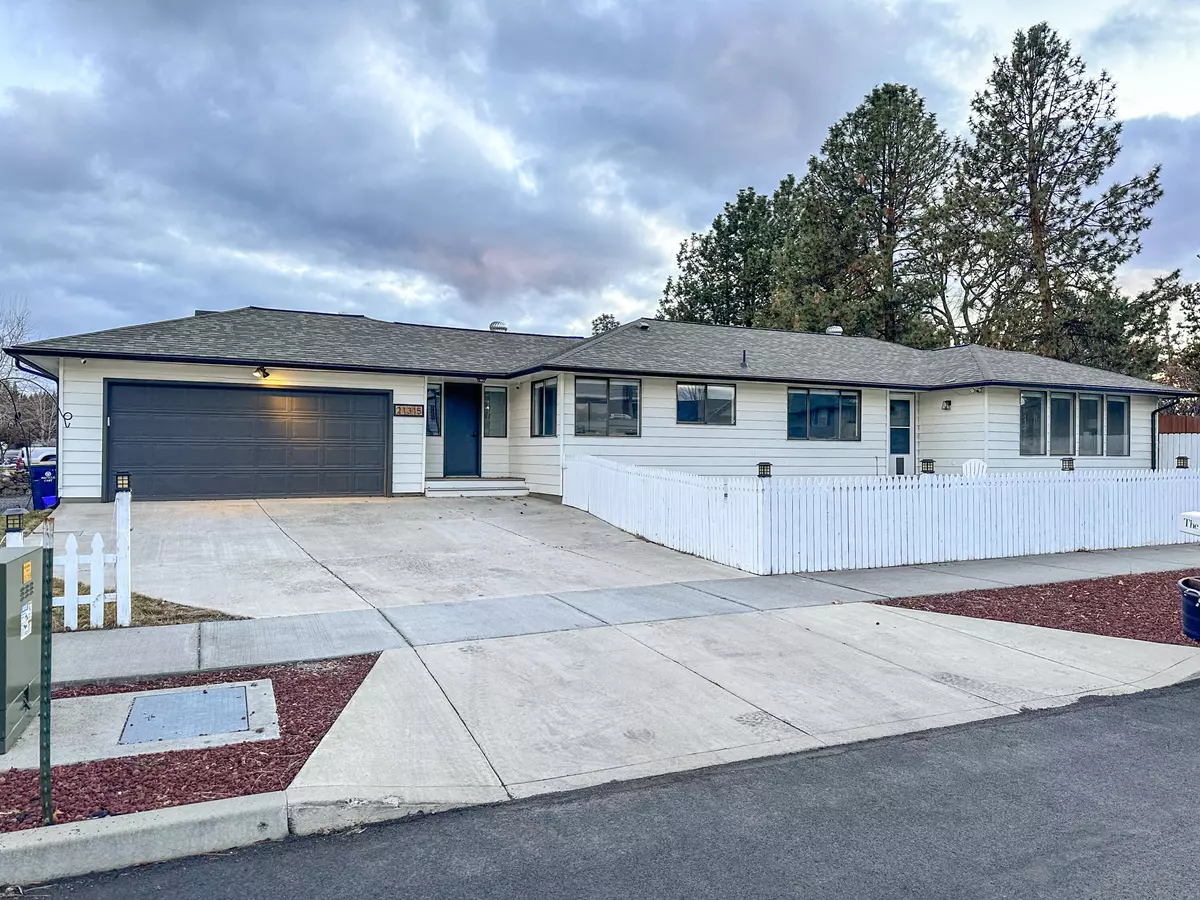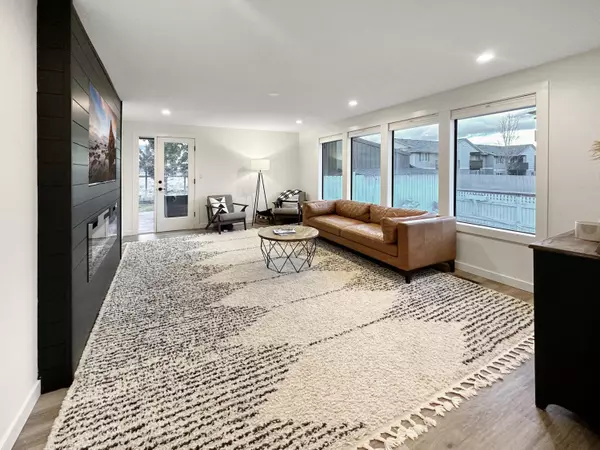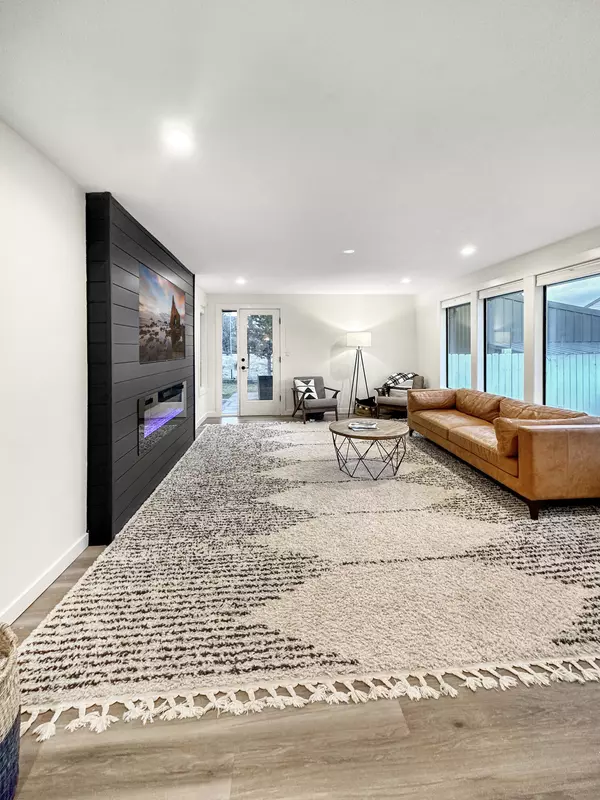$575,000
$565,000
1.8%For more information regarding the value of a property, please contact us for a free consultation.
21315 Livingston DR Bend, OR 97701
3 Beds
2 Baths
1,580 SqFt
Key Details
Sold Price $575,000
Property Type Single Family Home
Sub Type Single Family Residence
Listing Status Sold
Purchase Type For Sale
Square Footage 1,580 sqft
Price per Sqft $363
Subdivision Clab
MLS Listing ID 220158107
Sold Date 03/14/23
Style Ranch
Bedrooms 3
Full Baths 2
Year Built 1975
Annual Tax Amount $2,563
Lot Size 10,018 Sqft
Acres 0.23
Lot Dimensions 0.23
Property Description
Completely remodeled, ranch style home on just under a quarter of an acre in NE Bend. This single story home is conveniently located at the end of a dead end street & near numerous restaurants, grocery stores, medical facilities & the hospital. This home has been completely updated to include waterproof vinyl plank flooring throughout, tile bathroom flooring, all new outlets & light switches, can lighting, interior & exterior paint, trim, electric fireplace wall feature with built in TV, fully remodeled bathrooms & a brand new kitchen. The kitchen features new cabinets, stainless steel appliances, quartz countertops, herringbone subway tile backsplash, a large pantry with sliding barn door, live edge shelving and an adorable eating/work area. The private, fully fenced & gated backyard features a large deck, hot tub, RV parking & a storage shed. With this home being on a corner lot, there is ample parking for all of your guests!
Location
State OR
County Deschutes
Community Clab
Direction From 27th Street, head East on Bear Creek, left on Quail Run Place, left on Livingston.
Interior
Interior Features Breakfast Bar, Double Vanity, Open Floorplan, Pantry, Primary Downstairs, Shower/Tub Combo, Smart Lighting, Smart Locks, Smart Thermostat, Solid Surface Counters, Tile Shower
Heating Forced Air, Natural Gas
Cooling Central Air
Fireplaces Type Electric, Insert, Living Room
Fireplace Yes
Exterior
Exterior Feature Patio, Spa/Hot Tub
Parking Features Concrete, Driveway, Garage Door Opener, Gravel, RV Access/Parking
Garage Spaces 2.0
Roof Type Composition
Total Parking Spaces 2
Garage Yes
Building
Lot Description Corner Lot, Fenced, Landscaped, Level, Sprinklers In Front, Sprinklers In Rear
Entry Level One
Foundation Stemwall
Water Public
Architectural Style Ranch
Structure Type Frame
New Construction No
Schools
High Schools Bend Sr High
Others
Senior Community No
Tax ID 259311
Security Features Carbon Monoxide Detector(s),Smoke Detector(s)
Acceptable Financing Cash, Conventional, FHA, VA Loan
Listing Terms Cash, Conventional, FHA, VA Loan
Special Listing Condition Standard
Read Less
Want to know what your home might be worth? Contact us for a FREE valuation!

Our team is ready to help you sell your home for the highest possible price ASAP






