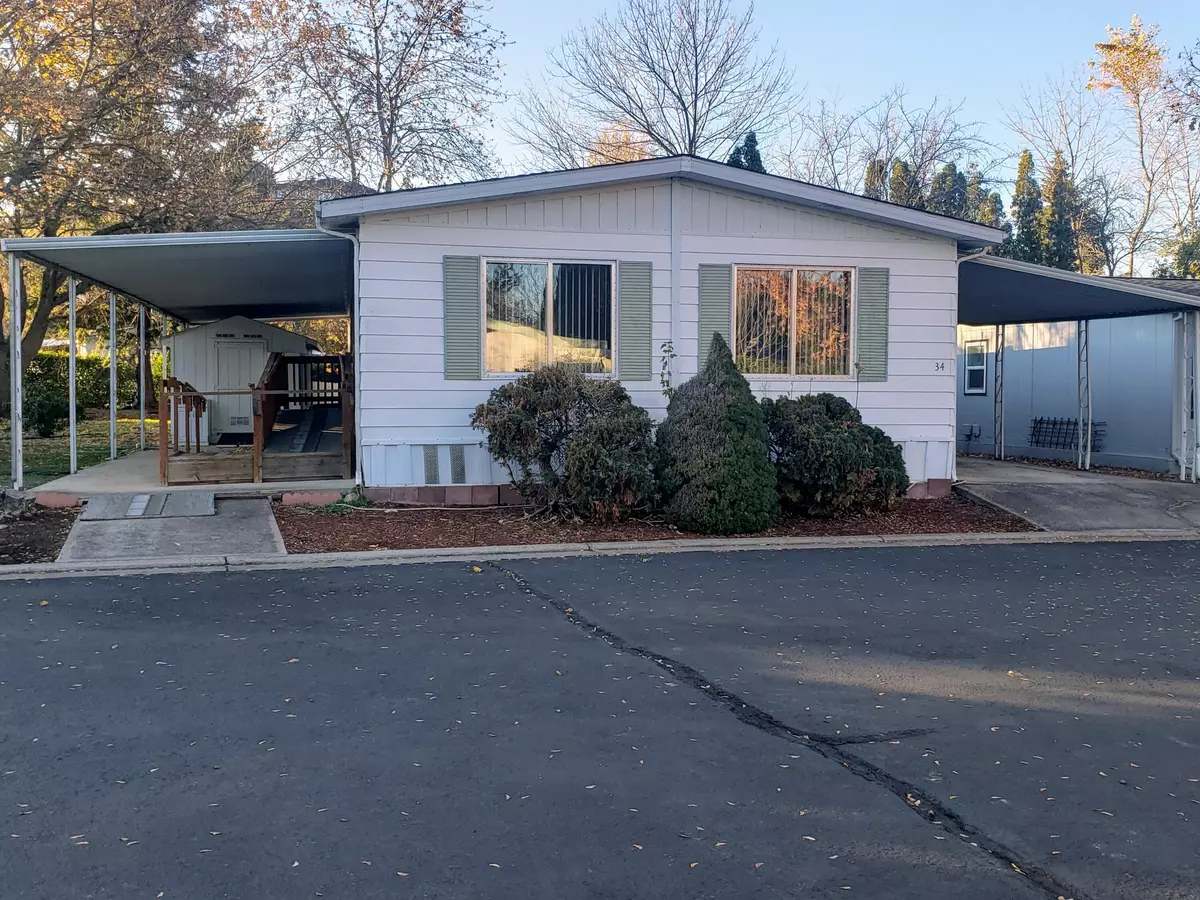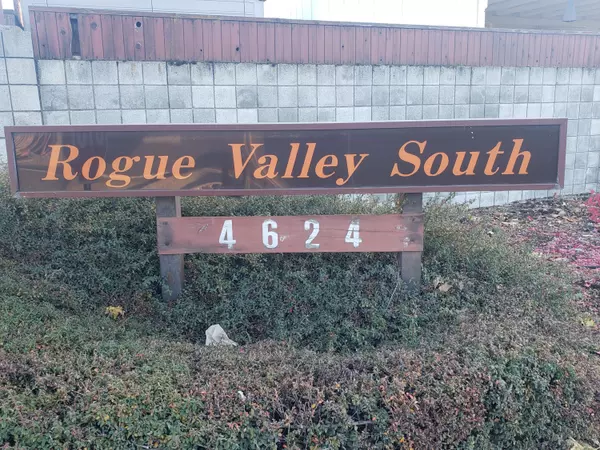$57,500
$65,000
11.5%For more information regarding the value of a property, please contact us for a free consultation.
4624 Pacific HWY #34 Phoenix, OR 97535
3 Beds
2 Baths
1,248 SqFt
Key Details
Sold Price $57,500
Property Type Mobile Home
Sub Type In Park
Listing Status Sold
Purchase Type For Sale
Square Footage 1,248 sqft
Price per Sqft $46
MLS Listing ID 220156569
Sold Date 03/13/23
Bedrooms 3
Full Baths 2
Year Built 1971
Property Description
MOTIVATED SELLER WILL LOOK AT ALL REASONABLE OFFERS. Here is your opportunity to own a home in the lovely Rogue Valley South 55+ community. The home is located almost to the end of the street with no thru traffic and is handicap accessible with ramps at the front and back doors. Spacious living room is open to the dining area that features a built-in hutch. Kitchen includes all appliances even a washer and a newer dryer. There is new laminate flooring in the hallway, primary bedroom and bath. Primary bedroom features a new barn style sliding door. Two other nice size bedrooms compliment the home. Main bathroom offers a tub/shower and cabinets for storage. The furnace and heat pump were installed in 2017-per seller. Outside of home there are 3 storage sheds, 2 with electrical, a side and back yard with a lovely tree and creek .Home is being sold ''As-Is''. Must be approved by Park Management to reside in the park. Space rent $725./mo water sewer, trash included, 1 pet-25 lbs or less.
Location
State OR
County Jackson
Direction Enter Rogue Valley South 55+ community directly off of S. Pacific Hwy, head straight into park passing the A-frame structure on right Home is located 2nd from end on the Right.
Rooms
Basement None
Interior
Interior Features Shower/Tub Combo
Heating Electric, Forced Air
Cooling Heat Pump
Window Features Aluminum Frames,Storm Window(s)
Exterior
Parking Features Attached Carport, Driveway
Waterfront Description Creek
Roof Type Composition
Accessibility Accessible Approach with Ramp, Accessible Entrance
Garage No
Building
Lot Description Level
Entry Level One
Foundation Unknown
Water Public
Schools
High Schools Check With District
Others
Senior Community Yes
Tax ID 30004250
Security Features Smoke Detector(s)
Acceptable Financing Cash, Conventional
Listing Terms Cash, Conventional
Special Listing Condition Standard
Read Less
Want to know what your home might be worth? Contact us for a FREE valuation!

Our team is ready to help you sell your home for the highest possible price ASAP






