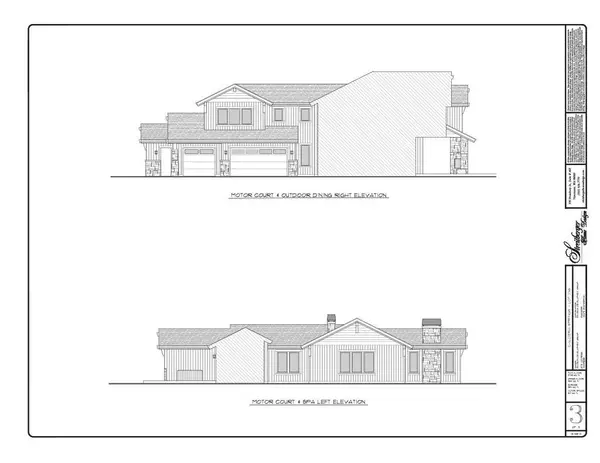$3,511,090
$3,500,000
0.3%For more information regarding the value of a property, please contact us for a free consultation.
56222 Trailmere CIR Bend, OR 97707
6 Beds
8 Baths
5,590 SqFt
Key Details
Sold Price $3,511,090
Property Type Single Family Home
Sub Type Single Family Residence
Listing Status Sold
Purchase Type For Sale
Square Footage 5,590 sqft
Price per Sqft $628
Subdivision Caldera Springs
MLS Listing ID 220141406
Sold Date 03/09/23
Style Craftsman,Other
Bedrooms 6
Full Baths 6
Half Baths 2
HOA Fees $305
Year Built 2023
Annual Tax Amount $2,574
Lot Size 0.410 Acres
Acres 0.41
Lot Dimensions 0.41
Property Sub-Type Single Family Residence
Property Description
Exceptional custom design by Envision Development Group LLC offers NW Lodge Style sophistication paired with modern living. Nested on an oversized lot backing to meadow area, step inside the front door and experience the attention to detail that is fit for the most discerning buyers. Featuring a stunning spacious primary bedroom suite with two other bedroom suites on the main level, two additional bedroom suites upstairs along with a bunk/play room. Top of the line kitchen with Thermador appliances; sliding glass doors provide seamless connection between interior spaces and the outdoors. This home is perfect for a family home or as a short term vacation rental. Furniture package from Restoration Hardware is included. Best of both worlds, this home is situated right by the new phase to enjoy everything it will offer, but don't have to put up with the construction of it for the next few years. Sit back and enjoy this home that is designed for entertaining and living on a grand scale.
Location
State OR
County Deschutes
Community Caldera Springs
Direction South Century to Caldera Springs Dr. Right on Trailmere Circle. Home is on the left.
Rooms
Basement None
Interior
Interior Features Built-in Features, Double Vanity, Enclosed Toilet(s), Granite Counters, Kitchen Island, Linen Closet, Open Floorplan, Pantry, Primary Downstairs, Shower/Tub Combo, Soaking Tub, Solid Surface Counters, Spa/Hot Tub, Tile Shower, Vaulted Ceiling(s), Walk-In Closet(s), Wired for Data, Wired for Sound
Heating Ductless, Forced Air, Natural Gas, Zoned
Cooling Central Air, ENERGY STAR Qualified Equipment, Zoned
Fireplaces Type Gas, Great Room, Outside, Primary Bedroom
Fireplace Yes
Window Features Double Pane Windows,Wood Frames
Exterior
Exterior Feature Built-in Barbecue, Fire Pit, Outdoor Kitchen, Patio, Spa/Hot Tub
Parking Features Attached, Driveway, Garage Door Opener, Storage
Garage Spaces 3.0
Community Features Short Term Rentals Allowed, Trail(s)
Amenities Available Clubhouse, Fitness Center, Gated, Golf Course, Pool, Resort Community, Restaurant, Trail(s)
Roof Type Composition
Porch true
Total Parking Spaces 3
Garage Yes
Building
Lot Description Drip System, Landscaped, Level, Native Plants, Sprinkler Timer(s), Sprinklers In Front, Sprinklers In Rear, Wooded
Entry Level Two
Foundation Concrete Perimeter, Stemwall
Builder Name Envision Development Group LLC
Water Public
Architectural Style Craftsman, Other
Structure Type Frame
New Construction Yes
Schools
High Schools Caldera High
Others
Senior Community No
Tax ID 253423
Security Features Carbon Monoxide Detector(s),Smoke Detector(s)
Acceptable Financing Cash, Conventional, FHA, VA Loan
Listing Terms Cash, Conventional, FHA, VA Loan
Special Listing Condition Standard
Read Less
Want to know what your home might be worth? Contact us for a FREE valuation!

Our team is ready to help you sell your home for the highest possible price ASAP






