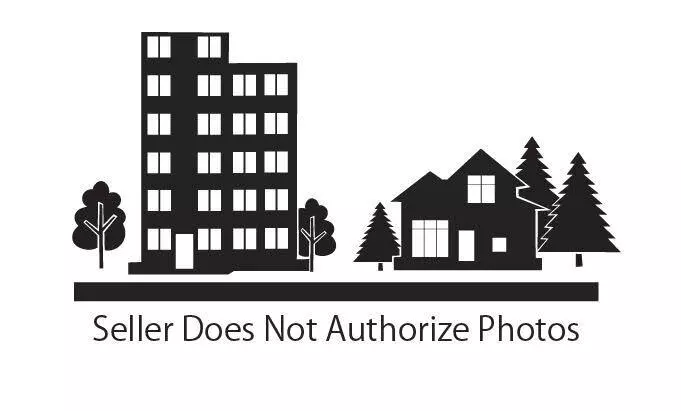$543,200
$528,900
2.7%For more information regarding the value of a property, please contact us for a free consultation.
14090 Stallion DR Terrebonne, OR 97760
3 Beds
2 Baths
1,656 SqFt
Key Details
Sold Price $543,200
Property Type Single Family Home
Sub Type Single Family Residence
Listing Status Sold
Purchase Type For Sale
Square Footage 1,656 sqft
Price per Sqft $328
Subdivision Crr3_C
MLS Listing ID 220158399
Sold Date 02/28/23
Style Contemporary
Bedrooms 3
Full Baths 2
HOA Fees $510
Year Built 2009
Annual Tax Amount $2,481
Lot Size 1.960 Acres
Acres 1.96
Lot Dimensions 1.96
Property Description
This lovely 3 bed, 2 bath one-level home is light and bright, with lots of windows and an open concept floor plan. Large bedrooms, with primary separation, which has a large walk-in closet and its master bath, with dual sink vanity, step in shower with glass doors, and its own sliding glass door out to the covered back deck. Central living area is warm and inviting with its vaulted ceiling, cozy soap stone woodstove, easy outdoor access to the back and front covered decks, and its open kitchen with large skylight, warm hickory cabinets, granite countertops, and country sink. There is an attached 2 car garage with opener, fenced garden area, and a storage shed, all on almost 2 full level acres. Lots of room to park your toys, build a shop, or raise some animals.
Don't miss our twilight open house Friday, January 27 from 4-7PM!
Location
State OR
County Jefferson
Community Crr3_C
Direction Lower bridge to 43rd, left on Chinook, left on Mustang, right on Shad, left on Stallion. Property is just past mailboxes, on the right.
Rooms
Basement None
Interior
Interior Features Built-in Features, Fiberglass Stall Shower, Granite Counters, Primary Downstairs, Shower/Tub Combo, Solid Surface Counters, Vaulted Ceiling(s), Walk-In Closet(s)
Heating Forced Air, Heat Pump, Wood
Cooling Central Air, Heat Pump
Fireplaces Type Living Room, Wood Burning
Fireplace Yes
Window Features Double Pane Windows,Vinyl Frames
Exterior
Exterior Feature Deck
Parking Features Attached, Concrete, Driveway, Garage Door Opener, Gravel, RV Access/Parking
Garage Spaces 2.0
Community Features Access to Public Lands, Park, Pickleball Court(s), Playground, Sport Court, Tennis Court(s), Trail(s)
Amenities Available Clubhouse, Golf Course, Park, Pickleball Court(s), Playground, Pool, Snow Removal, Sport Court, Trail(s)
Roof Type Composition
Accessibility Accessible Bedroom, Accessible Closets, Accessible Doors, Accessible Full Bath, Accessible Hallway(s), Accessible Kitchen
Total Parking Spaces 2
Garage Yes
Building
Lot Description Corner Lot, Garden, Level, Native Plants
Entry Level One
Foundation Stemwall
Water Public
Architectural Style Contemporary
Structure Type Frame
New Construction No
Schools
High Schools Redmond High
Others
Senior Community No
Tax ID 7179
Security Features Carbon Monoxide Detector(s),Smoke Detector(s)
Acceptable Financing Cash, Conventional, USDA Loan, VA Loan
Listing Terms Cash, Conventional, USDA Loan, VA Loan
Special Listing Condition Probate Listing
Read Less
Want to know what your home might be worth? Contact us for a FREE valuation!

Our team is ready to help you sell your home for the highest possible price ASAP


