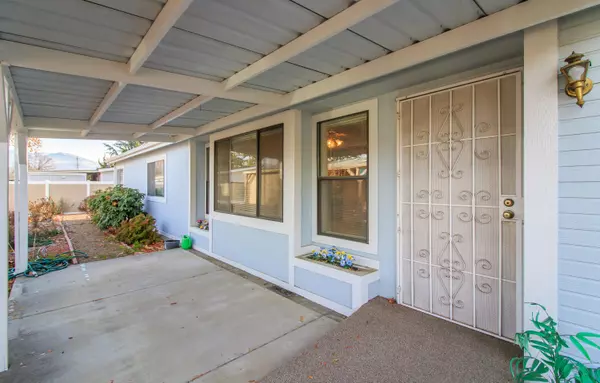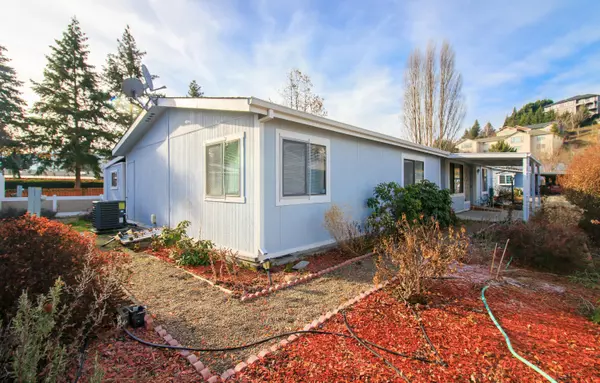$110,000
$113,500
3.1%For more information regarding the value of a property, please contact us for a free consultation.
4624 Pacific HWY #UNIT 51 Phoenix, OR 97535
2 Beds
2 Baths
1,440 SqFt
Key Details
Sold Price $110,000
Property Type Mobile Home
Sub Type In Park
Listing Status Sold
Purchase Type For Sale
Square Footage 1,440 sqft
Price per Sqft $76
MLS Listing ID 220157466
Sold Date 02/24/23
Bedrooms 2
Full Baths 2
Year Built 1989
Property Description
The Welcome mat is out at #51 in Rogue Valley South, a 55+ park, home to tree-lined streets, a pool, picnic area, clubhouse & RV parking. This spacious 2 bedroom, 2 bath home features large rooms with a family room adjacent to the kitchen. The polybutylene plumbing is gone & higher toilets were added. Mylar shades in the living room cool the afternoon sun. All the kitchen appliances have been replaced. There is a ramp at the front door for easy entry & just 2 steps at the back door. A large laundry room has a built-in desk with a slide-out computer keyboard tray, lots of cabinets for storage & room for a second fridge or freezer. The main bedroom is located at the rear of the home with a huge walk-in closet, double vanity, shower, soaking tub & solar tube in the bathroom. A skylight in the second bathroom keeps everything bright. Updates to this home include a new roof in 2007, new water heater in 2008, bathroom remodels in 2008, & a new HVAC system in 2012. Come discover.
Location
State OR
County Jackson
Direction Take S Pacific Hwy south of Phoenix. Turn into the park at the large stone wall. Turn right on the first street and right on the last street. #51 will be on your right.
Interior
Interior Features Breakfast Bar, Built-in Features, Ceiling Fan(s), Double Vanity, Fiberglass Stall Shower, Kitchen Island, Laminate Counters, Primary Downstairs, Soaking Tub, Solar Tube(s), Tile Counters, Walk-In Closet(s)
Heating Electric, Forced Air, Heat Pump
Cooling Heat Pump
Window Features Aluminum Frames,Double Pane Windows,Skylight(s)
Exterior
Exterior Feature Deck, Patio
Parking Features Attached Carport, Driveway
Community Features Park
Roof Type Composition
Accessibility Accessible Entrance
Garage No
Building
Lot Description Fenced, Level
Entry Level One
Foundation Block, Pillar/Post/Pier
Water Public
Schools
High Schools Phoenix High
Others
Senior Community Yes
Tax ID 3-0126513
Security Features Smoke Detector(s)
Acceptable Financing Cash, Conventional
Listing Terms Cash, Conventional
Special Listing Condition Standard
Read Less
Want to know what your home might be worth? Contact us for a FREE valuation!

Our team is ready to help you sell your home for the highest possible price ASAP






