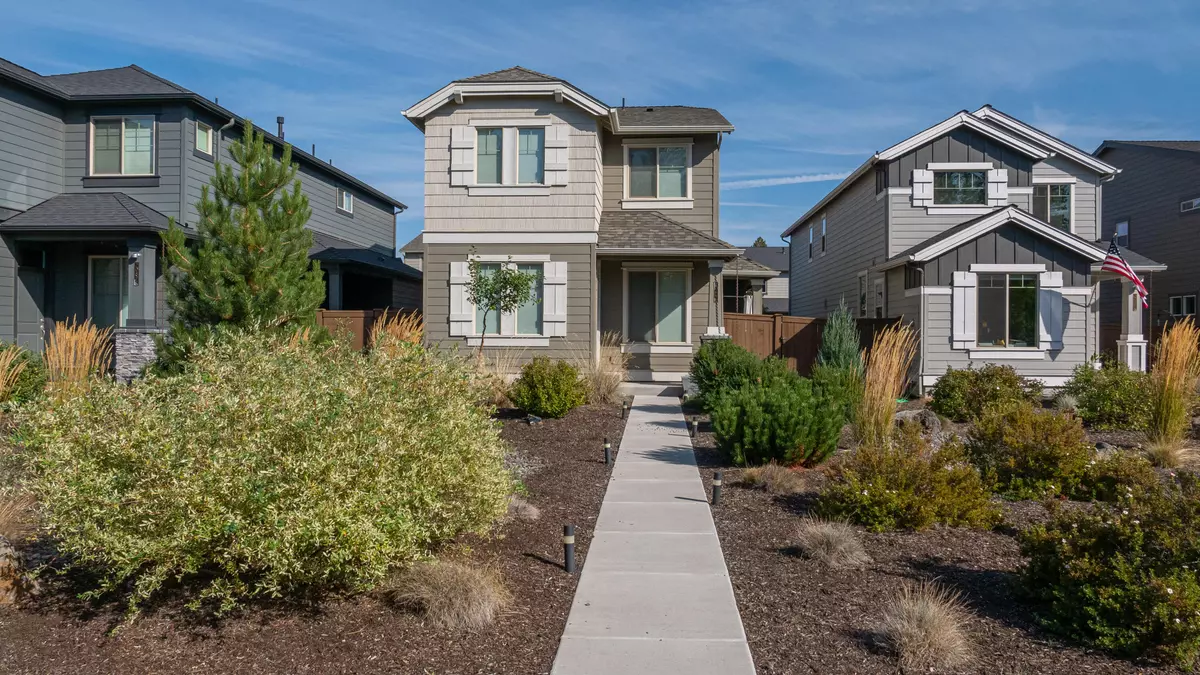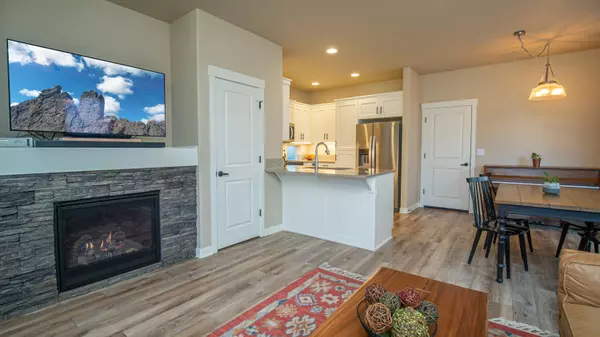$585,000
$590,000
0.8%For more information regarding the value of a property, please contact us for a free consultation.
20896 Sotra LOOP Bend, OR 97702
3 Beds
3 Baths
1,450 SqFt
Key Details
Sold Price $585,000
Property Type Single Family Home
Sub Type Single Family Residence
Listing Status Sold
Purchase Type For Sale
Square Footage 1,450 sqft
Price per Sqft $403
Subdivision The Bridges
MLS Listing ID 220154707
Sold Date 02/23/23
Style Craftsman,Northwest
Bedrooms 3
Full Baths 2
Half Baths 1
HOA Fees $126
Year Built 2017
Annual Tax Amount $3,466
Lot Size 3,484 Sqft
Acres 0.08
Lot Dimensions 0.08
Property Description
Live in The Bridges at Shadow Glen. Situated among junipers and towering ponderosa pines including a Clubhouse, Swimming Area and the Sports Complex, The Bridges comes with over 2 miles of walking/biking paths and 15.2 acres of open space. Access Alpen Glow Park out your front door, literally across the street.
This 37-acre park site is characterized by semi-arid high desert vegetation with mature stands of Ponderosa Pine, Junipers and a basalt ridge designated as an area of special interest by the City of Bend. The Park also includes a splash pad, dog park, open lawn space, an event space, and demonstration garden.
This quality built Pahlisch home includes solid quartz counters, knotty alder cabinets, gas fireplace, stainless appliances, pantry, and A/C. Loft for added living space. Window coverings thru out. Workshop in garage. All appliances including the refrigerator, and washer/dryer stay with the home.
Location
State OR
County Deschutes
Community The Bridges
Direction East off Murphy and 15th St roundabout into The Bridges, right on SE Golden Gate, right on SE Sotra Loop. House faces Alpenglow Community Park.
Interior
Interior Features Double Vanity, Solid Surface Counters, Walk-In Closet(s)
Heating Forced Air, Natural Gas
Cooling Central Air
Fireplaces Type Gas, Great Room
Fireplace Yes
Window Features Double Pane Windows,Low Emissivity Windows,Vinyl Frames
Exterior
Exterior Feature Patio
Parking Features Alley Access, Attached, Concrete, Driveway, Workshop in Garage
Garage Spaces 2.0
Community Features Gas Available, Playground, Short Term Rentals Not Allowed, Sport Court, Trail(s)
Amenities Available Clubhouse, Fitness Center, Playground, Pool, Sport Court, Trail(s)
Roof Type Composition
Total Parking Spaces 2
Garage Yes
Building
Lot Description Drip System, Fenced, Landscaped, Sprinkler Timer(s)
Entry Level Two
Foundation Stemwall
Builder Name Pahlisch Homes, Inc.
Water Backflow Domestic, Backflow Irrigation, Public
Architectural Style Craftsman, Northwest
Structure Type Frame
New Construction No
Schools
High Schools Caldera High
Others
Senior Community No
Tax ID 274404
Security Features Carbon Monoxide Detector(s),Smoke Detector(s)
Acceptable Financing Cash, Conventional
Listing Terms Cash, Conventional
Special Listing Condition Standard
Read Less
Want to know what your home might be worth? Contact us for a FREE valuation!

Our team is ready to help you sell your home for the highest possible price ASAP






