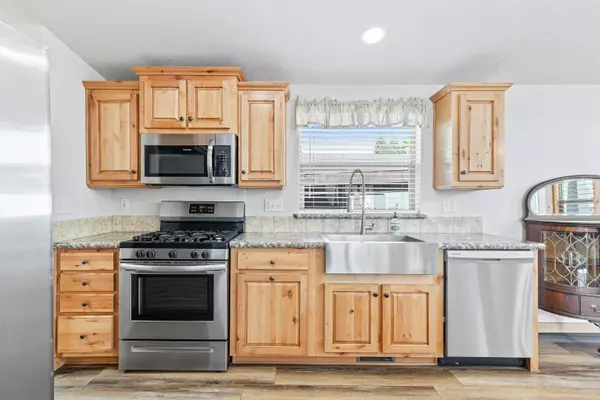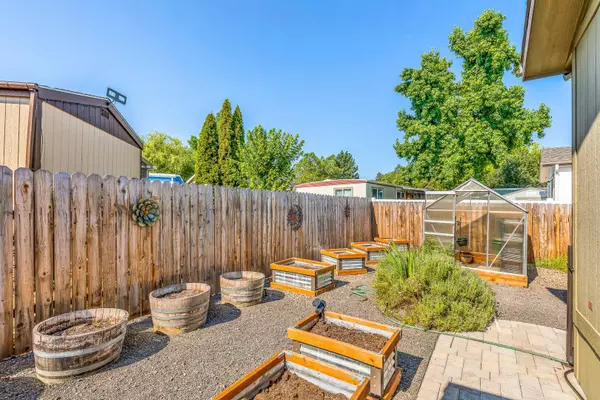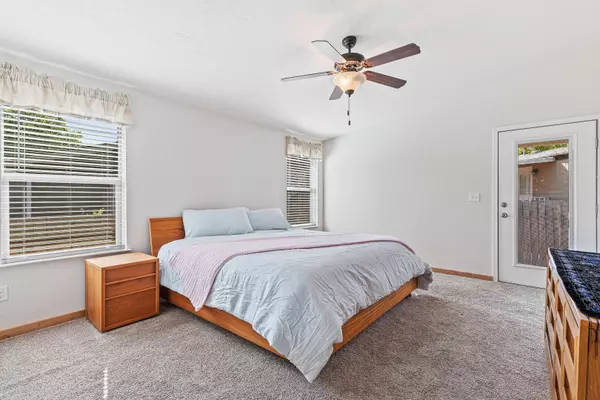$240,000
$240,000
For more information regarding the value of a property, please contact us for a free consultation.
1055 5th ST #120 Jacksonville, OR 97530
2 Beds
2 Baths
1,546 SqFt
Key Details
Sold Price $240,000
Property Type Mobile Home
Sub Type In Park
Listing Status Sold
Purchase Type For Sale
Square Footage 1,546 sqft
Price per Sqft $155
MLS Listing ID 220151082
Sold Date 01/31/23
Bedrooms 2
Full Baths 2
Year Built 2020
Property Sub-Type In Park
Property Description
Like NEW in Historic Jacksonville! This is NOT your typical manufactured home! Built in 2020 & lavishly upgraded, this 2 bed, office/3rd bedroom, 2 bath has been lovingly cared for and maintained. Located in a charming community w/a clubhouse, mature landscaping, & water feature, this is a perfect ''forever'' home. Large, inviting deck w/composite deck boards & rough timber beams. Leaded glass front door, vaulted ceilings, trapezoid windows w/wood shutters, ceiling fans, barn door, & beautiful vinyl plank flooring in the living areas. Light & bright open floorplan w/lots of windows & a large kitchen w/pantry, ss farm sink, eating bar, hickory cabinets, & dining area. Spacious primary suite w/exterior door for private access to the backyard. Ensuite bath featuring a gorgeous tiled shower, elongated vanity, built-in linen cabinets, & soaking tub. Roomy backyard with artificial grass & large garden area. Greenhouse, shed, carport w/storage area, all completely fenced. Truly a must tour!
Location
State OR
County Jackson
Interior
Interior Features Ceiling Fan(s), Enclosed Toilet(s), Laminate Counters, Linen Closet, Open Floorplan, Pantry, Primary Downstairs, Tile Shower, Vaulted Ceiling(s), Walk-In Closet(s), Wired for Data, Wired for Sound
Heating Forced Air
Cooling Central Air
Window Features Vinyl Frames
Exterior
Parking Features Asphalt, Detached Carport, Driveway, On Street, Paver Block
Community Features Park
Roof Type Composition
Garage No
Building
Lot Description Drip System, Fenced, Garden, Landscaped, Level, Sprinkler Timer(s)
Entry Level One
Foundation Block
Water Public
Schools
High Schools South Medford High
Others
Senior Community Yes
Tax ID 31010324
Security Features Carbon Monoxide Detector(s),Smoke Detector(s)
Acceptable Financing Cash, Conventional
Listing Terms Cash, Conventional
Special Listing Condition Standard
Read Less
Want to know what your home might be worth? Contact us for a FREE valuation!

Our team is ready to help you sell your home for the highest possible price ASAP






