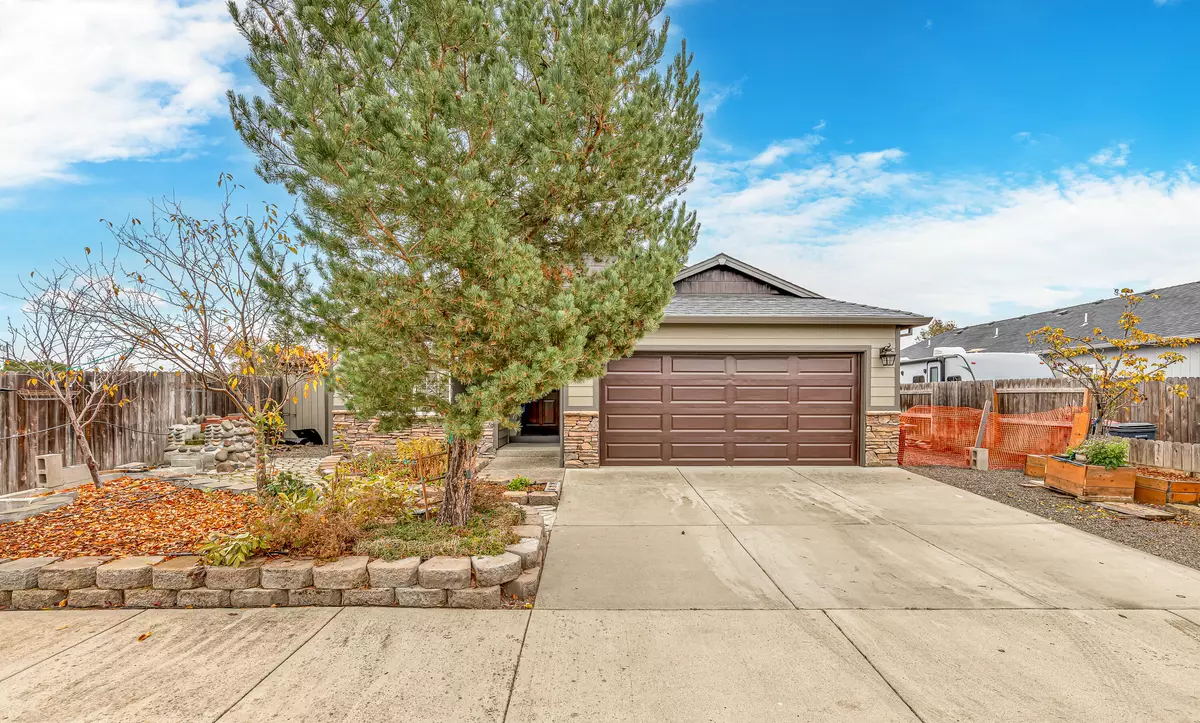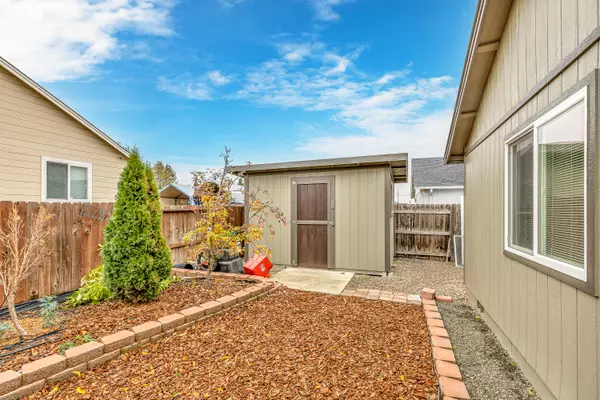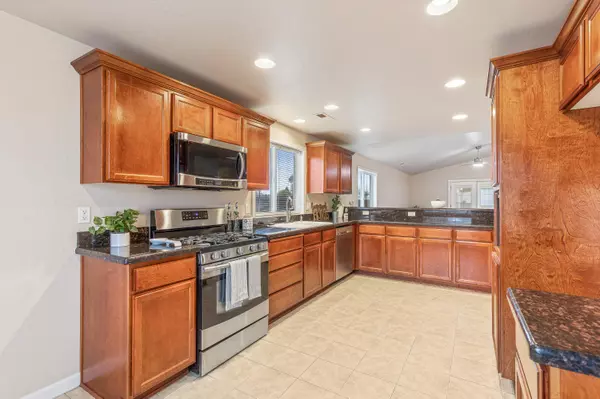$396,000
$399,000
0.8%For more information regarding the value of a property, please contact us for a free consultation.
7540 Rocio DR White City, OR 97503
3 Beds
2 Baths
1,693 SqFt
Key Details
Sold Price $396,000
Property Type Single Family Home
Sub Type Single Family Residence
Listing Status Sold
Purchase Type For Sale
Square Footage 1,693 sqft
Price per Sqft $233
MLS Listing ID 220156821
Sold Date 01/23/23
Style Craftsman,Northwest
Bedrooms 3
Full Baths 2
Year Built 2008
Annual Tax Amount $2,385
Lot Size 5,662 Sqft
Acres 0.13
Lot Dimensions 0.13
Property Description
Fantastic home with RV parking, located in a great neighborhood! This home features an open floor plan, 3 bedrooms, 2 bathrooms, an additional spacious hobby room/office, approx. 1693 sq ft, tile entryway, and new interior & exterior paint. Beautiful kitchen offers a gas burner range/oven, microwave, dishwasher, tile floors, abundant cabinetry & counterspace, eating bar, and gorgeous upgraded granite counters with rounded finish. Spacious living room with ceiling fan. Large den/hobby room has laminate flooring and leads out to the back yard. Huge primary bedroom offers 2 closets, attached large bathroom with granite counter tops, huge jacuzzi jetted tub/shower, and tile flooring. Laundry room has cabinetry. Backyard offers a large wooden shed, new rock, fruit trees (pear, peach & apple). Front yard has wonderful landscaping, magnolia evergreen and water feature. Attached, finished 2 car garage has a utility sink & shelving. New gravel & new gate in RV parking area. Move-in ready.
Location
State OR
County Jackson
Direction From Highway 140 take the roundabout to Atlantic Ave, Left on Ave A, Right on Rocio Drive. Home on right side of street (last house).
Interior
Interior Features Breakfast Bar, Ceiling Fan(s), Granite Counters, Jetted Tub, Linen Closet, Open Floorplan, Shower/Tub Combo, Vaulted Ceiling(s)
Heating Forced Air, Natural Gas
Cooling Central Air
Window Features Double Pane Windows,Vinyl Frames
Exterior
Parking Features Attached, Driveway, Garage Door Opener, RV Access/Parking
Garage Spaces 2.0
Roof Type Composition
Total Parking Spaces 2
Garage Yes
Building
Lot Description Drip System, Fenced, Landscaped, Level, Sprinkler Timer(s), Sprinklers In Front, Sprinklers In Rear, Water Feature
Entry Level One
Foundation Concrete Perimeter
Water Public
Architectural Style Craftsman, Northwest
Structure Type Frame
New Construction No
Schools
High Schools Eagle Point High
Others
Senior Community No
Tax ID 10592131
Acceptable Financing Cash, Conventional, FHA, USDA Loan, VA Loan
Listing Terms Cash, Conventional, FHA, USDA Loan, VA Loan
Special Listing Condition Standard
Read Less
Want to know what your home might be worth? Contact us for a FREE valuation!

Our team is ready to help you sell your home for the highest possible price ASAP






