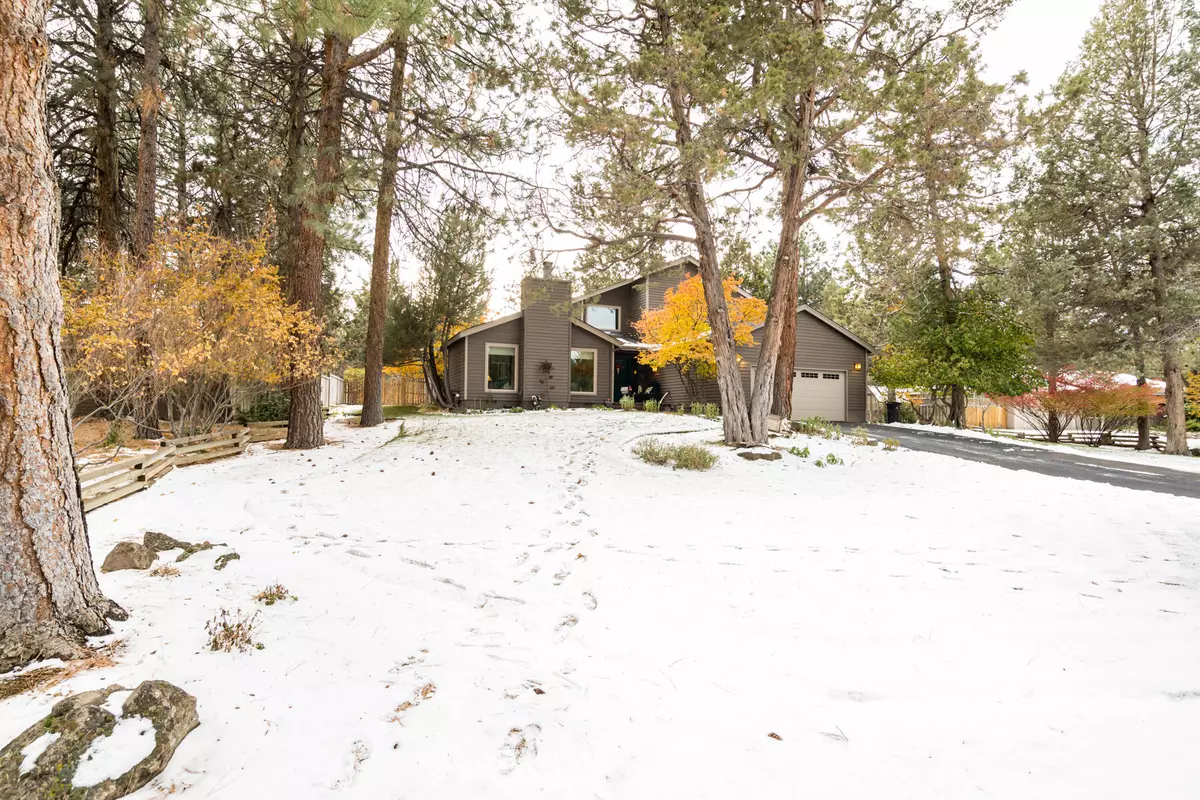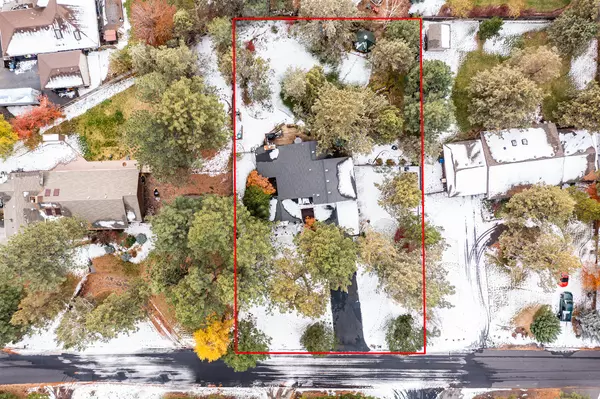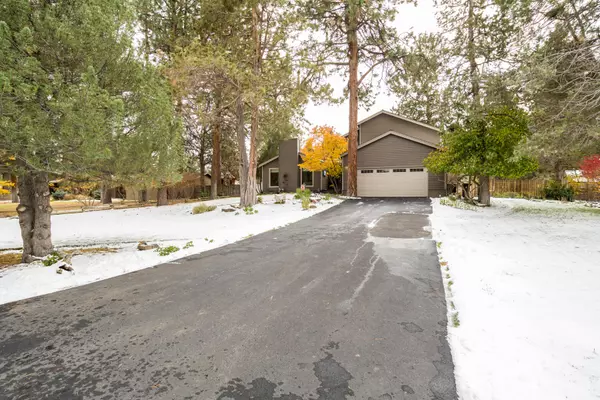$802,500
$830,000
3.3%For more information regarding the value of a property, please contact us for a free consultation.
20873 King David AVE Bend, OR 97702
4 Beds
3 Baths
2,584 SqFt
Key Details
Sold Price $802,500
Property Type Single Family Home
Sub Type Single Family Residence
Listing Status Sold
Purchase Type For Sale
Square Footage 2,584 sqft
Price per Sqft $310
Subdivision Kings Forest
MLS Listing ID 220156353
Sold Date 01/10/23
Style Northwest
Bedrooms 4
Full Baths 2
Half Baths 1
Year Built 1979
Annual Tax Amount $4,911
Lot Size 0.470 Acres
Acres 0.47
Lot Dimensions 0.47
Property Description
This is an ideal family home; lovingly cared for. It sits on a large lot in a quiet neighborhood. The inviting front entry opens into a formal living room with a gas fireplace. The formal dinning area looks into a small courtyard with a serine woodland like view. The primary bedroom is on the main level and has a large walk-in closet. The bathroom features a tub and large glass enclosed walk in shower. Upstairs are three bedrooms and a second family room in a loft. Overlooking the dining and family room areas. The open concept kitchen and family room at the back of the house lead to a large deck with built in seating and bar-b-que area. This overlooks a lovely back yard that has been featured in the OSU Master Gardener tour. Send all the grandchildren for a sleep over in the Scandinavian style yurt in the back yard, and roast marshmallows in the center fire pit.
Location
State OR
County Deschutes
Community Kings Forest
Direction South on 15th to King Hezekiah the right onto King David.
Rooms
Basement None
Interior
Interior Features Breakfast Bar, Built-in Features, Ceiling Fan(s), Double Vanity, Granite Counters, Kitchen Island, Linen Closet, Pantry, Primary Downstairs, Shower/Tub Combo, Spa/Hot Tub, Stone Counters, Tile Shower, Vaulted Ceiling(s), Walk-In Closet(s), Wired for Data
Heating Electric, Forced Air, Heat Pump
Cooling Central Air, Heat Pump
Fireplaces Type Family Room, Gas, Living Room
Fireplace Yes
Window Features Double Pane Windows,Vinyl Frames
Exterior
Exterior Feature Deck, Patio, Spa/Hot Tub
Parking Features Asphalt, Driveway, Garage Door Opener, Storage
Garage Spaces 2.0
Roof Type Composition
Total Parking Spaces 2
Garage Yes
Building
Lot Description Fenced, Garden, Landscaped, Level, Sloped, Sprinklers In Front
Entry Level Two
Foundation Concrete Perimeter, Stemwall
Water Backflow Domestic, Backflow Irrigation, Public
Architectural Style Northwest
Structure Type Frame
New Construction No
Schools
High Schools Caldera High
Others
Senior Community No
Tax ID 155114
Security Features Carbon Monoxide Detector(s),Security System Owned,Smoke Detector(s)
Acceptable Financing Cash, Conventional
Listing Terms Cash, Conventional
Special Listing Condition Standard
Read Less
Want to know what your home might be worth? Contact us for a FREE valuation!

Our team is ready to help you sell your home for the highest possible price ASAP






