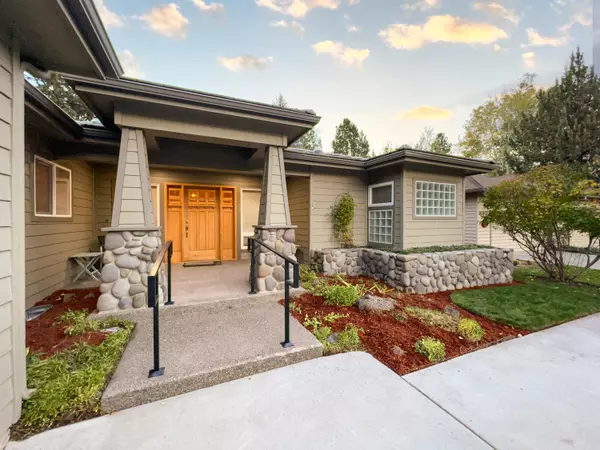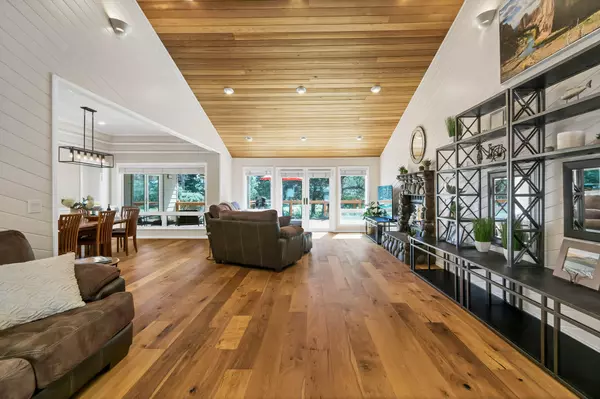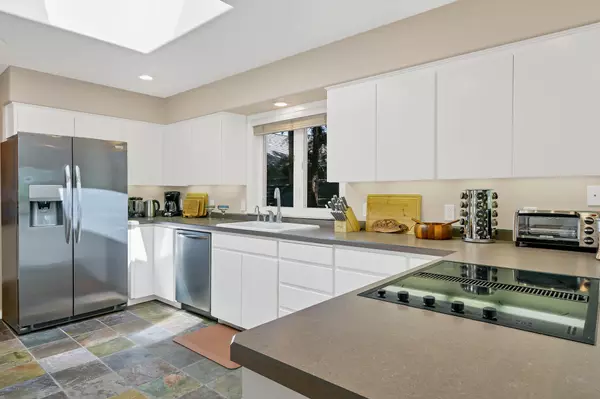$988,000
$1,100,000
10.2%For more information regarding the value of a property, please contact us for a free consultation.
3094 Clubhouse DR Bend, OR 97703
3 Beds
3 Baths
2,345 SqFt
Key Details
Sold Price $988,000
Property Type Single Family Home
Sub Type Single Family Residence
Listing Status Sold
Purchase Type For Sale
Square Footage 2,345 sqft
Price per Sqft $421
Subdivision Rivers Edge Village
MLS Listing ID 220155650
Sold Date 01/12/23
Style Northwest
Bedrooms 3
Full Baths 2
Half Baths 1
HOA Fees $162
Year Built 1999
Annual Tax Amount $7,380
Lot Size 0.340 Acres
Acres 0.34
Lot Dimensions 0.34
Property Description
Gorgeous single level home in the beautiful and private River's Edge Village community on the westside of Bend. Only minutes from downtown, golf, restaurants and only 3000 feet to the coveted River Trail. Easily bike along the river straight into Drake park and the OldMill District! As you enter the home you're greeted by beautiful golf course views and abundant natural light that's consistent throughout the home. Real wood engineered flooring, vaulted wood ceilings and wood accent walls fill the home with character throughout. Professionally designed and meticulously outfitted turnkey long term Airbnb rental with impressive rental history available by request. True three-car garage, two natural gas fireplaces, tile roof, new stainless steel appliances, gorgeous clawfoot tub in the master bathroom and expansive outdoor decking and covered patio off the dining room, all fenced in! Great privacy as guests have their own wing of the house. Recently remodeled, this home is a must see!
Location
State OR
County Deschutes
Community Rivers Edge Village
Direction Gate will automatically open during the day. For later showings call or text Micah Frazier 541-420-7750
Rooms
Basement None
Interior
Interior Features Breakfast Bar, Fiberglass Stall Shower, Laminate Counters, Linen Closet, Open Floorplan, Pantry, Primary Downstairs, Soaking Tub, Solar Tube(s), Vaulted Ceiling(s), Walk-In Closet(s)
Heating Natural Gas
Cooling Central Air
Fireplaces Type Gas, Living Room, Primary Bedroom
Fireplace Yes
Window Features Skylight(s),Vinyl Frames
Exterior
Exterior Feature Deck
Parking Features Driveway, Garage Door Opener, Gated
Garage Spaces 3.0
Community Features Access to Public Lands, Park, Short Term Rentals Not Allowed, Tennis Court(s), Trail(s)
Amenities Available Gated, Golf Course, Landscaping, Snow Removal, Tennis Court(s)
Roof Type Tile
Porch true
Total Parking Spaces 3
Garage Yes
Building
Lot Description Garden, Landscaped, Level, Native Plants, On Golf Course, Sprinkler Timer(s), Sprinklers In Front, Sprinklers In Rear, Wooded
Entry Level One
Foundation Stemwall
Water Public
Architectural Style Northwest
Structure Type Frame
New Construction No
Schools
High Schools Summit High
Others
Senior Community No
Tax ID 177691
Security Features Carbon Monoxide Detector(s),Smoke Detector(s)
Acceptable Financing Cash, Conventional
Listing Terms Cash, Conventional
Special Listing Condition Standard
Read Less
Want to know what your home might be worth? Contact us for a FREE valuation!

Our team is ready to help you sell your home for the highest possible price ASAP






