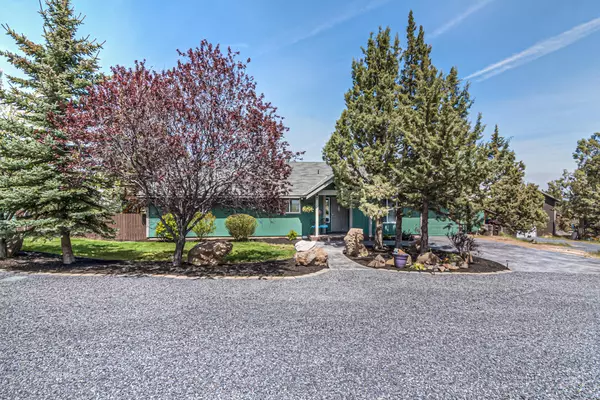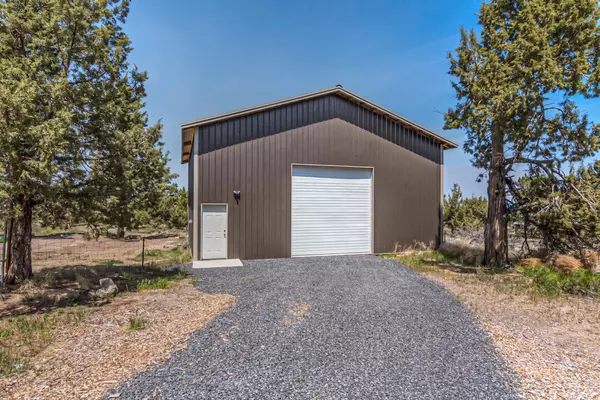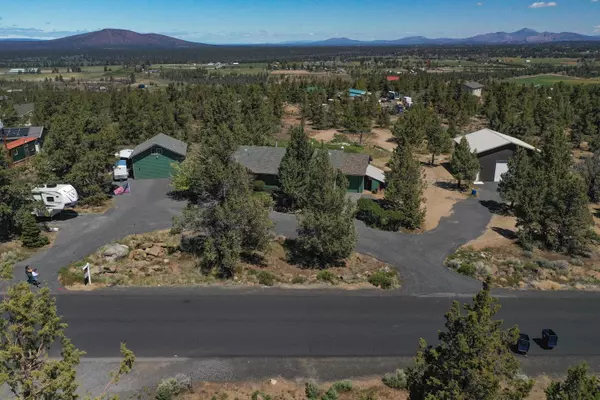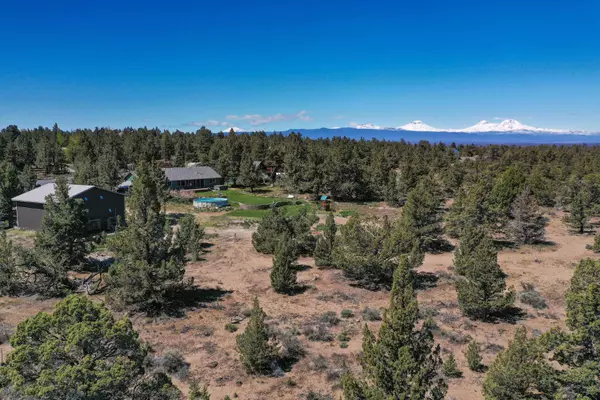$840,000
$875,000
4.0%For more information regarding the value of a property, please contact us for a free consultation.
21020 Gift RD Bend, OR 97703
3 Beds
3 Baths
1,556 SqFt
Key Details
Sold Price $840,000
Property Type Single Family Home
Sub Type Single Family Residence
Listing Status Sold
Purchase Type For Sale
Square Footage 1,556 sqft
Price per Sqft $539
Subdivision Whispering Pines
MLS Listing ID 220146015
Sold Date 01/12/23
Style Ranch
Bedrooms 3
Full Baths 3
Year Built 2001
Annual Tax Amount $2,606
Lot Size 3.610 Acres
Acres 3.61
Lot Dimensions 3.61
Property Description
Motivated Seller, 5.5% APR owner carry option available!
Private fully remodeled 3-bedroom 3-bathroom home sits on 3.6-acres, 36x36 shop, open concept, split bedroom design. Detached double car garage that has been converted to a bonus room & storage room. Guest quarters with full bathroom & private deck above.
The total usable space for this property is over 2300 sq ft plus a 36x36 shop that has 300 amp with loft & AC.
Home remodel includes new hickory cabinets, quartz countertops, luxury vinyl plank flooring, solid wood doors, & double vanities in both bathrooms. Enjoy the peekaboo mountain views while soaking in the hot tub. The deck off the back of the home over looks all of Redmond with amazing sunset views of Smith Rock. You will enjoy listening to the birds in your secluded backyard oasis with playset & huge above ground pool. It has stamped concrete sidewalks & driveway. Come look at this unique property with endless possibilities!
Location
State OR
County Deschutes
Community Whispering Pines
Rooms
Basement None
Interior
Interior Features Breakfast Bar, Ceiling Fan(s), Double Vanity, Dual Flush Toilet(s), Kitchen Island, Linen Closet, Open Floorplan, Pantry, Primary Downstairs, Shower/Tub Combo, Solid Surface Counters, Spa/Hot Tub, Tile Shower, Vaulted Ceiling(s), Wired for Sound
Heating Ductless, Electric, Wood
Cooling Other
Window Features Double Pane Windows,Vinyl Frames
Exterior
Exterior Feature Deck, Patio, Pool, Spa/Hot Tub
Parking Features Attached, Concrete, Detached, Driveway, Garage Door Opener, Gated, Gravel, RV Access/Parking, RV Garage, Storage, Workshop in Garage
Garage Spaces 3.0
Roof Type Composition
Total Parking Spaces 3
Garage Yes
Building
Lot Description Drip System, Fenced, Garden, Landscaped, Native Plants, Sprinkler Timer(s), Sprinklers In Front, Sprinklers In Rear
Entry Level One
Foundation Stemwall
Water Public, Other
Architectural Style Ranch
Structure Type Frame
New Construction No
Schools
High Schools Ridgeview High
Others
Senior Community No
Tax ID 130646
Security Features Carbon Monoxide Detector(s),Security System Owned,Smoke Detector(s)
Acceptable Financing Cash, Conventional, FHA, Owner Will Carry, Private Financing Available, USDA Loan, VA Loan
Listing Terms Cash, Conventional, FHA, Owner Will Carry, Private Financing Available, USDA Loan, VA Loan
Special Listing Condition Standard
Read Less
Want to know what your home might be worth? Contact us for a FREE valuation!

Our team is ready to help you sell your home for the highest possible price ASAP






