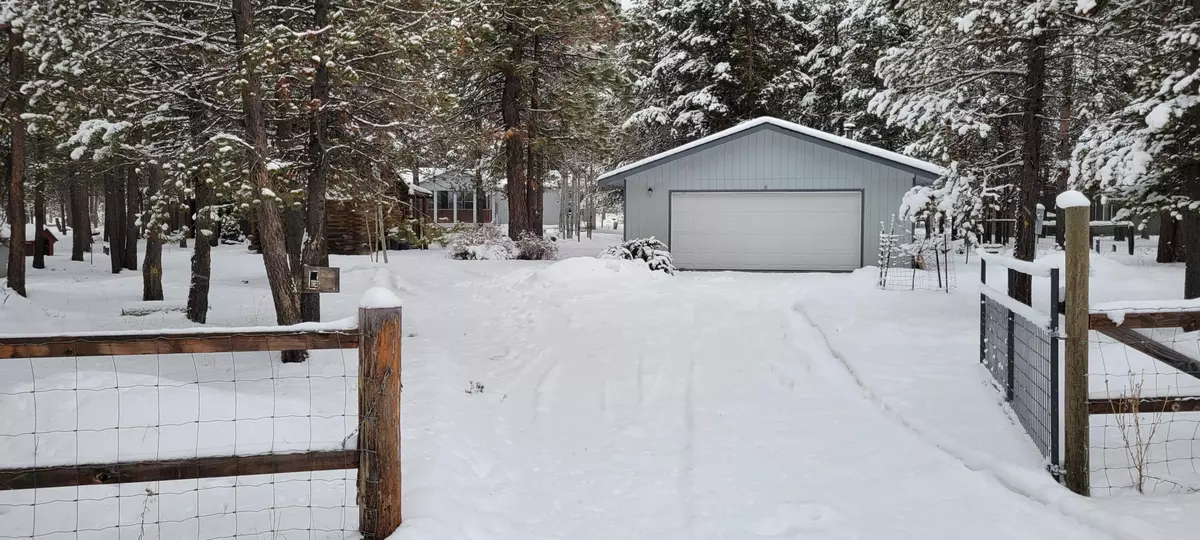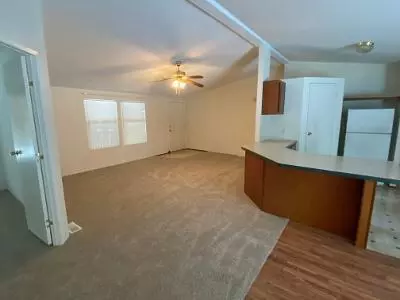$350,000
$395,000
11.4%For more information regarding the value of a property, please contact us for a free consultation.
16815 Sun Country DR Bend, OR 97707
3 Beds
2 Baths
1,404 SqFt
Key Details
Sold Price $350,000
Property Type Manufactured Home
Sub Type Manufactured On Land
Listing Status Sold
Purchase Type For Sale
Square Footage 1,404 sqft
Price per Sqft $249
Subdivision Sun Country Estates
MLS Listing ID 220154438
Sold Date 01/11/23
Style Ranch
Bedrooms 3
Full Baths 2
Year Built 2002
Annual Tax Amount $1,578
Lot Size 0.960 Acres
Acres 0.96
Lot Dimensions 0.96
Property Description
GREAT HOME BACKED TO BLM! This 3 bedroom plus den or make it a 4th bedroom, 2 bath home has so many great features. Nicely landscaped front yard, Fully fenced and gated acre, workshop, Unique Log guest cabin with electricity and loft,nice Double car garage. As you walk up to the covered porch you enter into a spacious vaulted living and dining area. The large kitchen has a nice pantry and breakfast nook along with lots of cabinets. The spacious master bedroom has a large walk in closet and big master bath with soaking tub and shower. NEW CARPET throughout. Clean and move in ready. Out the back door to a road that goes through BLM that you can walk,ride your ATV, horses or snowmobiles to the Big Deschutes river for swimming,fishing or any water fun. If you want a peaceful beautiful place to live don't miss seeing this home.
Location
State OR
County Deschutes
Community Sun Country Estates
Direction Spring River Rd to Lazy River Dr (across from Thousand Trails.) Turn left. Go to end of the road to Shawnee Circle turn left. Go to Pinewood turn left and go to Sun Country Dr turn right.
Interior
Interior Features Breakfast Bar, Ceiling Fan(s), Double Vanity, Pantry, Primary Downstairs, Soaking Tub, Walk-In Closet(s)
Heating Electric, Forced Air
Cooling None
Window Features Vinyl Frames
Exterior
Exterior Feature Deck, Patio
Parking Features Driveway, Gated
Garage Spaces 2.0
Community Features Access to Public Lands
Roof Type Asphalt
Total Parking Spaces 2
Garage Yes
Building
Lot Description Adjoins Public Lands, Landscaped, Level
Entry Level One
Foundation Concrete Perimeter
Water Private, Well
Architectural Style Ranch
Structure Type Manufactured House
New Construction No
Schools
High Schools Lapine Sr High
Others
Senior Community No
Tax ID 138854
Security Features Smoke Detector(s)
Acceptable Financing Cash, Conventional, FHA, FMHA, VA Loan
Listing Terms Cash, Conventional, FHA, FMHA, VA Loan
Special Listing Condition Probate Listing, Standard
Read Less
Want to know what your home might be worth? Contact us for a FREE valuation!

Our team is ready to help you sell your home for the highest possible price ASAP






