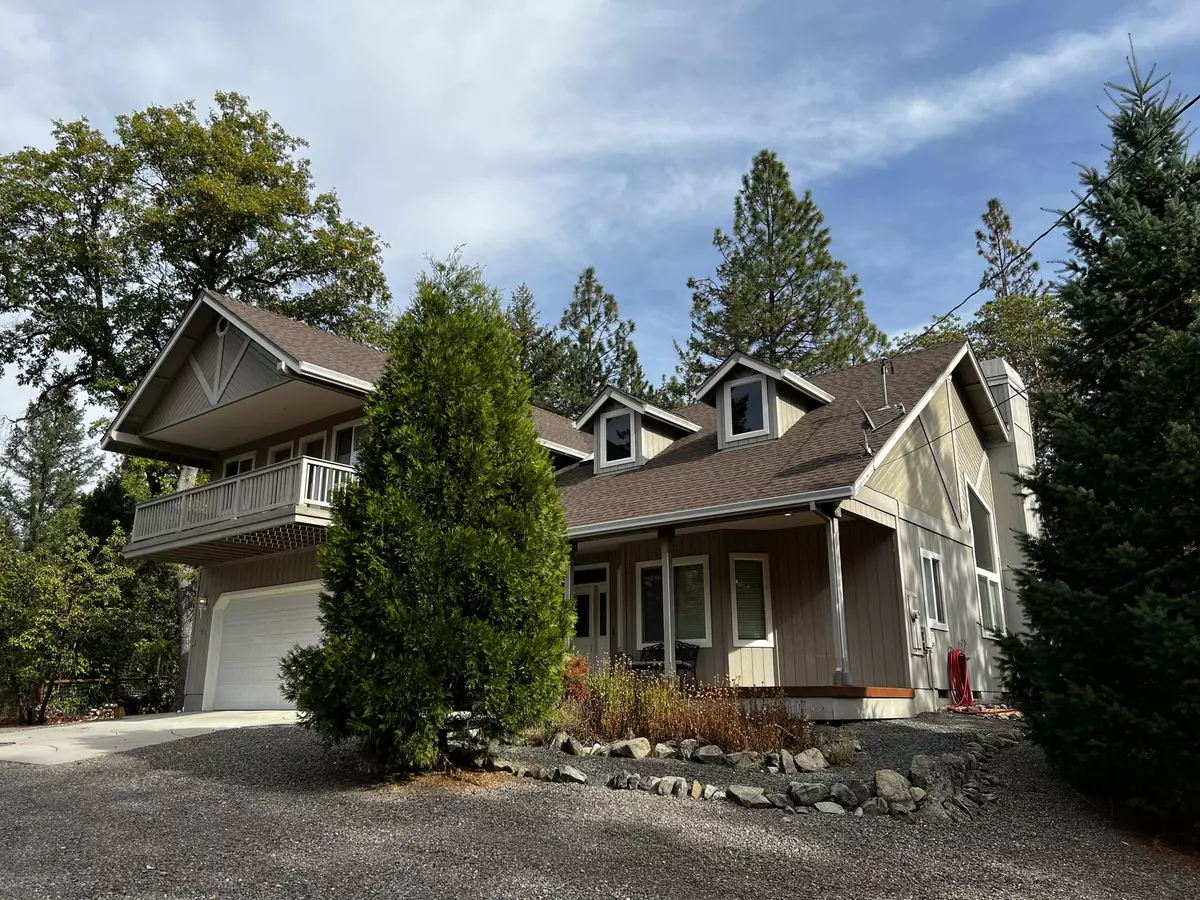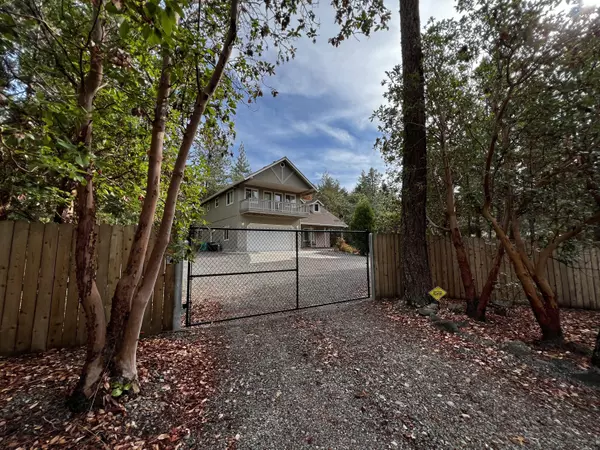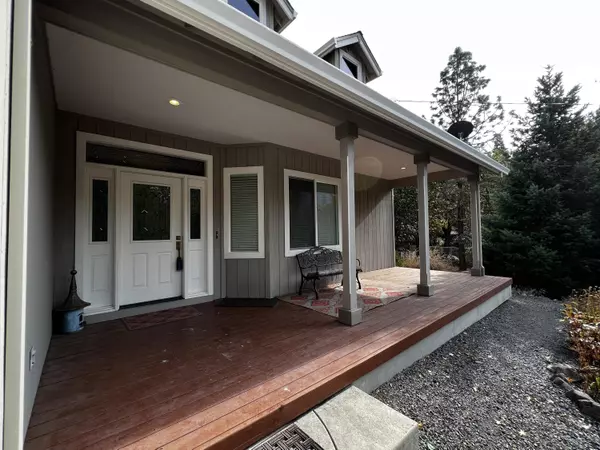$565,000
$575,000
1.7%For more information regarding the value of a property, please contact us for a free consultation.
781 Upper Applegate RD Jacksonville, OR 97530
4 Beds
3 Baths
2,309 SqFt
Key Details
Sold Price $565,000
Property Type Single Family Home
Sub Type Single Family Residence
Listing Status Sold
Purchase Type For Sale
Square Footage 2,309 sqft
Price per Sqft $244
Subdivision Sunshine Village
MLS Listing ID 220155814
Sold Date 01/10/23
Style Contemporary,Craftsman
Bedrooms 4
Full Baths 3
Year Built 2002
Annual Tax Amount $2,602
Lot Size 0.500 Acres
Acres 0.5
Lot Dimensions 0.5
Property Description
Great value on this remarkable home in the Applegate Valley. Vaulted ceilings, cultured stone fireplace w/wood stove insert, wood floors, great-room plus formal dining, stainless appliances including glass top slide in range/oven combo, D/W, and side by side refrigerator, immense cabinet space w/glass uppers, French doors leading to main patio with cross fenced back yard space for pets and a wonderful gathering area for enjoying the woods and forest. A wonderful space for BBQ's, gatherings, and a campfire. 3 full bathrooms w/jetted master tub and walk in closet upstairs, and balconies off the upper story bedrooms w/peaceful views of the forest to the rear of the home. Space between neighbors, fully fenced w/automatic gate, plenty of room for RV and parking, additional dog kennel/run/chicken coop, additional metal carport and storage shed. Good location just minutes from historic Jacksonville, near world class wineries, trails, Applegate Lake and conveniences of nearby stores/shopping.
Location
State OR
County Jackson
Community Sunshine Village
Direction From Jacksonville take Hwy 238 to Ruch, turn L on Upper Applegate Rd about a mile to address on Left. Look for sign.
Interior
Interior Features Breakfast Bar, Built-in Features, Ceiling Fan(s), Double Vanity, Dry Bar, Jetted Tub, Pantry, Shower/Tub Combo, Spa/Hot Tub, Vaulted Ceiling(s), Walk-In Closet(s)
Heating Electric, Heat Pump, Zoned
Cooling Central Air, Heat Pump, Zoned
Fireplaces Type Great Room, Insert, Wood Burning
Fireplace Yes
Window Features Double Pane Windows,Low Emissivity Windows,Vinyl Frames
Exterior
Exterior Feature Deck, Patio, Spa/Hot Tub
Parking Features Concrete, Detached Carport, Garage Door Opener, Gated, Gravel, RV Access/Parking, Storage
Garage Spaces 2.0
Waterfront Description Creek
Roof Type Composition
Total Parking Spaces 2
Garage Yes
Building
Lot Description Fenced, Level, Wooded
Entry Level Two
Foundation Concrete Perimeter
Water Other
Architectural Style Contemporary, Craftsman
Structure Type Frame
New Construction No
Schools
High Schools South Medford High
Others
Senior Community No
Tax ID 1-0476677
Security Features Carbon Monoxide Detector(s),Smoke Detector(s)
Acceptable Financing Cash, Conventional, FHA, VA Loan
Listing Terms Cash, Conventional, FHA, VA Loan
Special Listing Condition Standard
Read Less
Want to know what your home might be worth? Contact us for a FREE valuation!

Our team is ready to help you sell your home for the highest possible price ASAP






