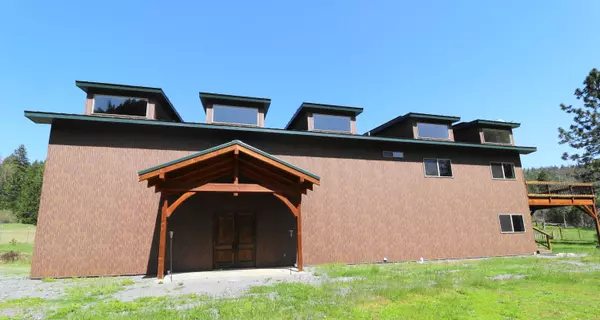$705,000
$822,700
14.3%For more information regarding the value of a property, please contact us for a free consultation.
4241 Forest Creek RD Jacksonville, OR 97530
2 Beds
2 Baths
1,600 SqFt
Key Details
Sold Price $705,000
Property Type Single Family Home
Sub Type Single Family Residence
Listing Status Sold
Purchase Type For Sale
Square Footage 1,600 sqft
Price per Sqft $440
MLS Listing ID 220142956
Sold Date 12/30/22
Style Other
Bedrooms 2
Full Baths 2
Year Built 2017
Annual Tax Amount $3,695
Lot Size 40.830 Acres
Acres 40.83
Lot Dimensions 40.83
Property Description
Live the Southern Oregon DREAM on this 40 ac property. This home is located in a very desirable location minutes from Jacksonville in the heart of Southern Oregon wine country! Enjoy the privacy on this self sustained property w/
seasonal creek, gardening area, w/processing, Chicken Coop, timber rights and Huge shop/garage all backed up to BLM land! Road maintenance done yearly. This unique home was built in 2017 very functional layout, simplicity with modern style! The open floor plan and wood burning fireplace keeps this home cozy. The kitchen is immaculate w/granite, stainless appliances, tankless hot water, lots of cabinets, storage & high vaulted ceilings and lots of natural light! Huge back deck with room to entertain. Shop/garage has room 4 RV's, toys oversized roll up doors can accommodate a business. The add'l space in the shop could be easily be framed in to create a primary bedroom suite that would make a huge bedroom on the main level. Too many things to list must to
Location
State OR
County Jackson
Direction From Jacksonville head west on 238 to Forest Creek road head North , once you go from paved to dirt stay to the left and the big fork and the address will be on the left side
Interior
Interior Features Breakfast Bar, Ceiling Fan(s), Granite Counters, Jetted Tub, Pantry, Primary Downstairs, Shower/Tub Combo, Soaking Tub, Stone Counters, Tile Shower, Vaulted Ceiling(s), Walk-In Closet(s), Wired for Data, Wired for Sound
Heating Heat Pump, Natural Gas
Cooling Central Air
Fireplaces Type Great Room
Fireplace Yes
Exterior
Exterior Feature Patio, RV Hookup
Parking Features Attached, Concrete, Driveway, Garage Door Opener, Heated Garage, RV Access/Parking, Workshop in Garage
Garage Spaces 2.0
Roof Type Metal
Total Parking Spaces 2
Garage Yes
Building
Lot Description Drip System, Fenced, Native Plants, Sloped, Wooded
Entry Level Two
Foundation Slab
Water Well
Architectural Style Other
Structure Type Frame
New Construction No
Schools
High Schools South Medford High
Others
Senior Community No
Tax ID 10471109
Security Features Carbon Monoxide Detector(s),Smoke Detector(s)
Acceptable Financing Cash, Conventional, Owner Will Carry
Listing Terms Cash, Conventional, Owner Will Carry
Special Listing Condition Standard
Read Less
Want to know what your home might be worth? Contact us for a FREE valuation!

Our team is ready to help you sell your home for the highest possible price ASAP






