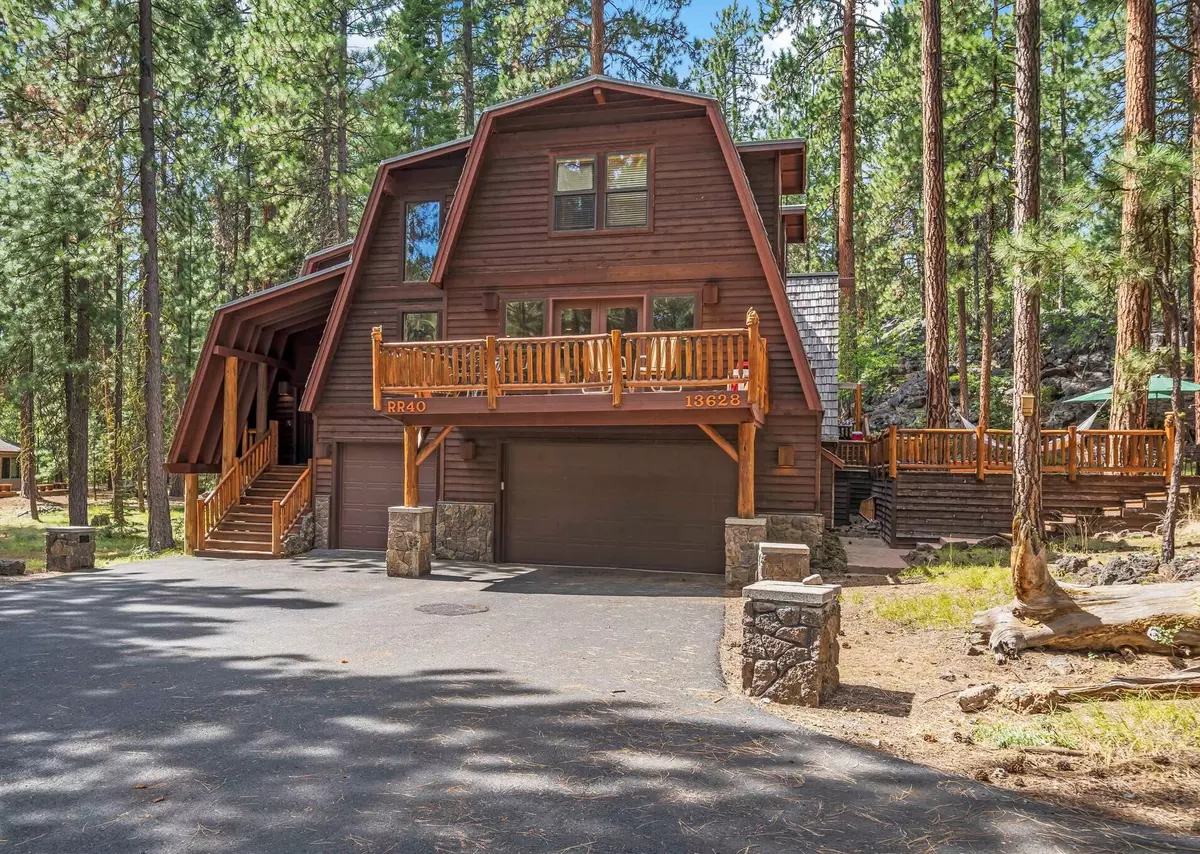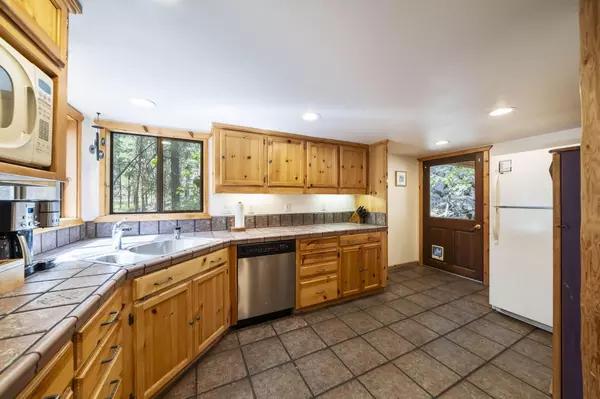$1,437,500
$1,595,000
9.9%For more information regarding the value of a property, please contact us for a free consultation.
13628 Shad Bush Black Butte Ranch, OR 97759
6 Beds
4 Baths
4,599 SqFt
Key Details
Sold Price $1,437,500
Property Type Single Family Home
Sub Type Single Family Residence
Listing Status Sold
Purchase Type For Sale
Square Footage 4,599 sqft
Price per Sqft $312
Subdivision Black Butte Ranch
MLS Listing ID 220153023
Sold Date 12/28/22
Style Craftsman,Northwest
Bedrooms 6
Full Baths 4
HOA Fees $555
Year Built 1973
Annual Tax Amount $9,464
Lot Size 0.450 Acres
Acres 0.45
Lot Dimensions 0.45
Property Description
Your own gorgeous lodge at Black Butte Ranch! Enjoy private resort living situated on a cul de sac & surrounded by majestic ponderosa trees! This 3 level home has enough space for the whole family & friends. There are 6 bedrooms & 4 full bathrooms with an indoor dry sauna & outdoor hot tub situated on an oversized deck. The home has 3 fireplaces, wood burning & 1 is propane, gourmet kitchen, huge great room and an outstanding formal dining room that features a large pine table that seats 8 & floor to ceiling windows that bring the outside in. The lower level has a 3 car garage, extra storage & a finished heated shop & private office. Enjoy 3 balcony decks off the kitchen & bedrooms. The massive outside deck features a hammock, spa, swing & ample seating, perfect for those family reunions. Included in the sale are all furnishings, 2 kitchen refrigerators, 1 freezer, bedding & kitchenware. The side of the home adjoins common area.
Seller offers $10,000 towards buyer loan rate buy down
Location
State OR
County Deschutes
Community Black Butte Ranch
Direction Hwy 20 to Black Butte entrance. Make an immediate left and follow the Welcome Center signs. Check in at the Welcome Center for a temp pass and gate code. Bishops Cap to Ponderosa Ln to Dragon Hea
Rooms
Basement None
Interior
Interior Features Breakfast Bar, Built-in Features, Ceiling Fan(s), Central Vacuum, Double Vanity, Enclosed Toilet(s), Fiberglass Stall Shower, Linen Closet, Shower/Tub Combo, Soaking Tub, Spa/Hot Tub, Tile Counters, Walk-In Closet(s)
Heating Electric, Forced Air, Heat Pump, Wood
Cooling Central Air, Heat Pump
Fireplaces Type Gas, Great Room, Wood Burning
Fireplace Yes
Window Features Double Pane Windows,Skylight(s),Vinyl Frames
Exterior
Exterior Feature Deck, Spa/Hot Tub
Parking Features Asphalt, Attached, Driveway, Garage Door Opener, Gated, Heated Garage, Storage, Workshop in Garage
Garage Spaces 3.0
Community Features Access to Public Lands, Park, Pickleball Court(s), Playground, Short Term Rentals Allowed, Sport Court, Tennis Court(s), Trail(s)
Amenities Available Clubhouse, Fitness Center, Gated, Golf Course, Park, Pickleball Court(s), Playground, Pool, Resort Community, Restaurant, Security, Sewer, Snow Removal, Sport Court, Stable(s), Tennis Court(s), Trail(s), Trash, Water, Other
Roof Type Membrane
Total Parking Spaces 3
Garage Yes
Building
Lot Description Native Plants, Rock Outcropping, Sloped
Entry Level Three Or More
Foundation Stemwall
Water Public
Architectural Style Craftsman, Northwest
Structure Type Frame
New Construction No
Schools
High Schools Sisters High
Others
Senior Community No
Tax ID 145470
Security Features Carbon Monoxide Detector(s),Smoke Detector(s)
Acceptable Financing Cash, Conventional
Listing Terms Cash, Conventional
Special Listing Condition Standard
Read Less
Want to know what your home might be worth? Contact us for a FREE valuation!

Our team is ready to help you sell your home for the highest possible price ASAP






