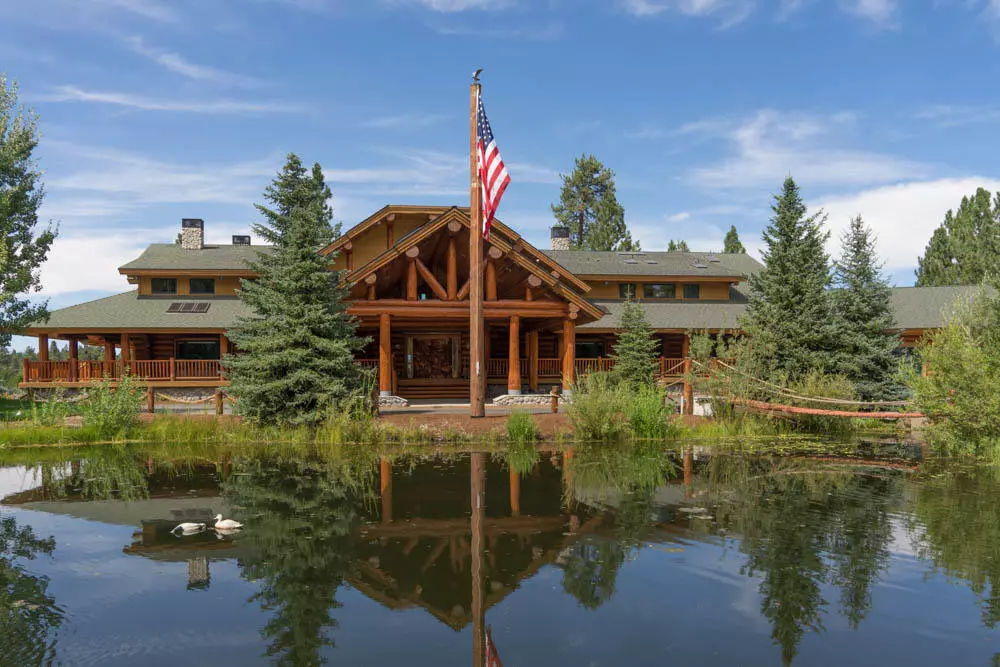$7,500,000
$7,700,000
2.6%For more information regarding the value of a property, please contact us for a free consultation.
50385 Diamond Bar Ranch RD La Pine, OR 97739
4 Beds
5 Baths
10,275 SqFt
Key Details
Sold Price $7,500,000
Property Type Vacant Land
Sub Type Ranch
Listing Status Sold
Purchase Type For Sale
Square Footage 10,275 sqft
Price per Sqft $729
Subdivision Diamond Bar Ranch
MLS Listing ID 220110548
Sold Date 09/03/21
Style Log
Bedrooms 4
Full Baths 4
Half Baths 1
Year Built 1998
Annual Tax Amount $52,732
Lot Size 701.270 Acres
Acres 701.27
Lot Dimensions 701.27
Property Description
Weyland Diamond Ranch represents the finest in living in the Cascade Mountains of central Oregon. In the Bend locale, this property offers the ultimate; with majestic views of Mount Bachelor, 3.6 mile stretch of the Little Deschutes River and a master-crafted mountain log home on a heavily treed 700-acre ranch. The focal point is the handscribed log home, with a setting looking over the river at the Cascade Mountain Range. From the beautiful decks and gathering areas to the scenic lake with white sand beach, sand volley ball court, horse shoe pit, and river side hot tub, the outside living is a recreational paradise.
The meandering river offers unlimited mountain recreation with floating, canoeing, rafting and fishing at this undisturbed private wilderness setting. The majestic log home features 10,275 square feet, four bedrooms, four and one-half bathrooms, a great room, stone fireplace, gourmet kitchen, wine cellar, custom carvings, and wrap around porch.
Location
State OR
County Deschutes
Community Diamond Bar Ranch
Direction Located just a few miles outside of La Pine, Oregon and approximately 45 miles from Bend, Oregon, the property is extremely private and offers a peaceful setting along the Little Deschutes River.
Rooms
Basement Partial
Interior
Interior Features Breakfast Bar
Heating Electric, Forced Air, Heat Pump
Cooling Central Air
Fireplaces Type Family Room, Primary Bedroom, Wood Burning
Fireplace Yes
Window Features Wood Frames
Exterior
Exterior Feature Patio
Parking Features Asphalt
Garage Spaces 3.0
Waterfront Description Pond,Riverfront
Roof Type Asphalt,Membrane
Total Parking Spaces 3
Garage Yes
Building
Lot Description Drip System, Garden, Landscaped, Marketable Timber
Entry Level Two
Foundation Concrete Perimeter
Water Private
Architectural Style Log
Structure Type Frame,Log
New Construction No
Schools
High Schools Lapine Sr High
Others
Senior Community No
Tax ID 144136
Security Features Carbon Monoxide Detector(s),Security System Owned
Acceptable Financing Cash
Listing Terms Cash
Special Listing Condition Standard
Read Less
Want to know what your home might be worth? Contact us for a FREE valuation!

Our team is ready to help you sell your home for the highest possible price ASAP






