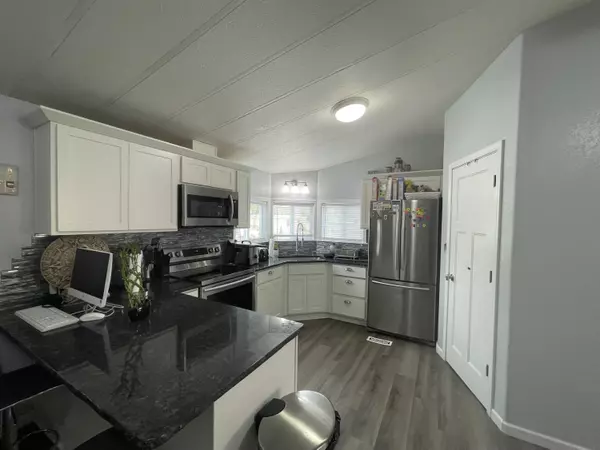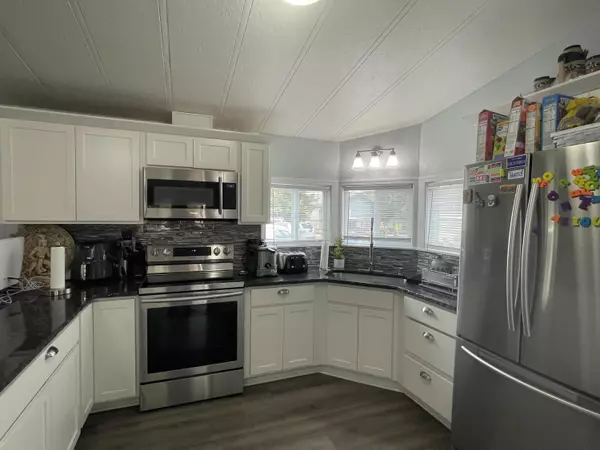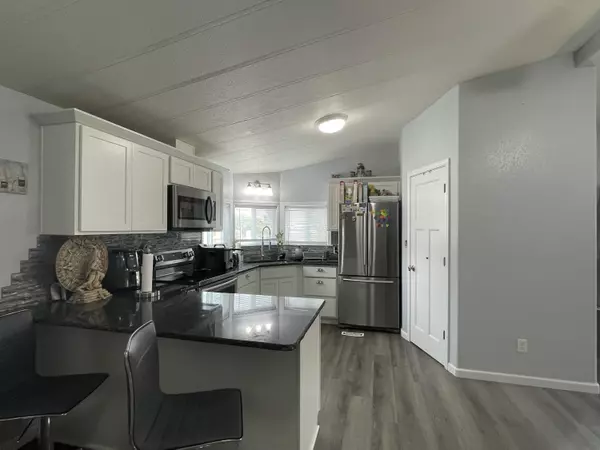$125,000
$125,000
For more information regarding the value of a property, please contact us for a free consultation.
3600 Avenue G #SPC 35 White City, OR 97503
3 Beds
2 Baths
1,200 SqFt
Key Details
Sold Price $125,000
Property Type Mobile Home
Sub Type In Park
Listing Status Sold
Purchase Type For Sale
Square Footage 1,200 sqft
Price per Sqft $104
Subdivision Airway Industrial Park Subdivision
MLS Listing ID 220131719
Sold Date 02/28/22
Bedrooms 3
Full Baths 2
Year Built 1984
Property Description
Motivated Seller! Aloha Sun All-Age Mobile Community. Fabulous updates throughout this 3 bedroom 2 bath home. Granite countertops & glass tile backsplash in the light & bright kitchen, new Shaker cabinets, new windows & lovely 3-window installation at the kitchen sink. Newer SS Samsung appliance package with existing appliance warranties, large walk-in pantry, tile & stone updates in both baths, jetted tub in the main bath, new plank flooring throughout, stone mantel & electric fireplace in the living room, new paint throughout, new central air, new forced air heat system, oversized laundry room, TVs, dining table set & sectional sofa included. Large backyard is fenced and has several shade trees & ready for the a.g. pool or play set. Big outdoor patio is great for BBQs or entertaining. Covered carport & storage shed. Visitor parking close by for friends & family. Conveniently located in White City near schools & shopping. A must tour! The seller went all out with the upgrades.
Location
State OR
County Jackson
Community Airway Industrial Park Subdivision
Direction Pull into park & follow the roundabout to the back right of park
Rooms
Basement None
Interior
Interior Features Breakfast Bar, Ceiling Fan(s), Granite Counters, Jetted Tub, Linen Closet, Pantry, Shower/Tub Combo, Stone Counters, Tile Counters, Tile Shower, Vaulted Ceiling(s)
Heating Forced Air
Cooling Central Air
Fireplaces Type Electric
Fireplace Yes
Window Features Double Pane Windows,Vinyl Frames
Exterior
Exterior Feature Patio
Parking Features Asphalt, Detached Carport, Shared Driveway
Community Features Playground
Roof Type Composition
Accessibility Accessible Closets
Garage No
Building
Lot Description Fenced, Level
Entry Level One
Foundation Pillar/Post/Pier
Water Public
Schools
High Schools Eagle Point High
Others
Senior Community No
Tax ID 3-0105437
Security Features Carbon Monoxide Detector(s),Smoke Detector(s)
Acceptable Financing Cash, Conventional, VA Loan
Listing Terms Cash, Conventional, VA Loan
Special Listing Condition Standard
Read Less
Want to know what your home might be worth? Contact us for a FREE valuation!

Our team is ready to help you sell your home for the highest possible price ASAP






