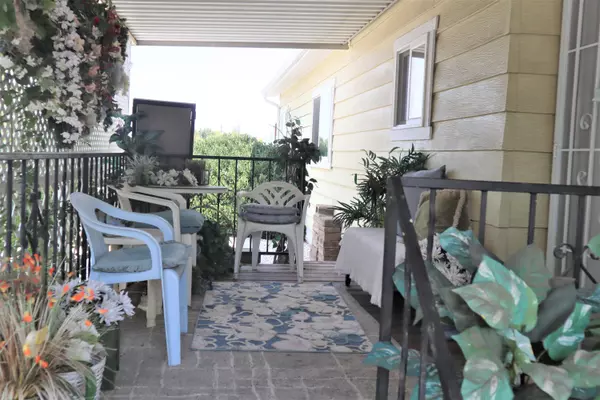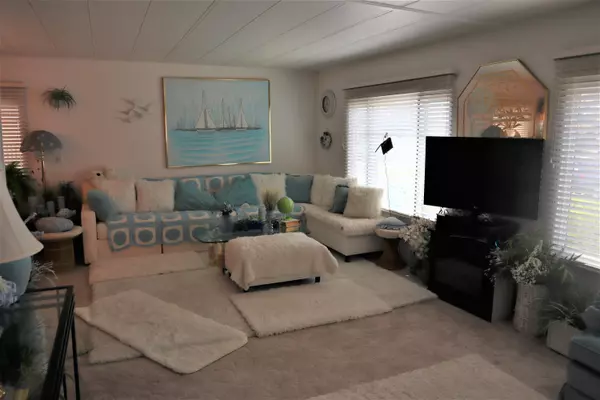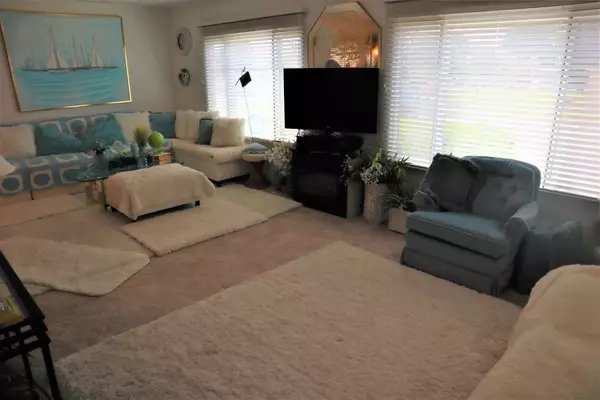$133,900
$133,900
For more information regarding the value of a property, please contact us for a free consultation.
301 Freeman RD #UNIT 5 Central Point, OR 97502
2 Beds
2 Baths
1,248 SqFt
Key Details
Sold Price $133,900
Property Type Mobile Home
Sub Type In Park
Listing Status Sold
Purchase Type For Sale
Square Footage 1,248 sqft
Price per Sqft $107
Subdivision Greenbriar Subdivision
MLS Listing ID 220128163
Sold Date 09/10/21
Bedrooms 2
Full Baths 2
HOA Fees $580
Year Built 1979
Property Description
This home is bright & shiny as a new penny! Well maintained & loved over the years. Front deck is inviting with privacy lattice. Large Living Room offers lots of light. Spacious Dining with beautiful built-in hutch. Well-lit kitchen offers lots of beautiful white cabinetry, newer appliances & countertops, pantry & breakfast bar. Master Suite is large and inviting with walk-in closet & attached bath with an over-sized shower plus soaking tub. Second bedroom has an adjoining bath that also opens to the hallway to serve as a guest bath. Tons of built-in storage throughout. Attached Carport is privacy enclosed & leads to a really nice shed with lots of shelving for easy storage and retrieval. There is a wonderful covered patio in back with territorial views. PLUS a large side yard with a big raised garden bed currently growing tomatoes, cucumbers, radishes & more! Fully Fenced. New Roof in 2017. HOA dues of $580/month includes Clubhouse, Indoor Pool, Fitness Center, Trash & Sewer.
Location
State OR
County Jackson
Community Greenbriar Subdivision
Direction Hwy 99 to Beall. Turn East. Make a left onto Freeman. Follow to Greenbrier Terrace Mobile Community on the Right. Take the first Left once you're in the Park. #5 is the cute yellow one on your left.
Rooms
Basement None
Interior
Interior Features Breakfast Bar, Built-in Features, Ceiling Fan(s), Fiberglass Stall Shower, Indoor Pool, Laminate Counters, Linen Closet, Pantry, Soaking Tub, Walk-In Closet(s)
Heating Forced Air, Heat Pump
Cooling Central Air, Heat Pump
Window Features Double Pane Windows,Vinyl Frames
Exterior
Exterior Feature Deck, Patio, Pool
Parking Features Attached Carport, Concrete, Driveway, No Garage
Amenities Available Clubhouse, Fitness Center, Pool, Sewer, Trash
Roof Type Composition
Garage No
Building
Lot Description Fenced, Garden, Level
Entry Level One
Foundation Pillar/Post/Pier
Water Public
Schools
High Schools Crater High
Others
Senior Community Yes
Tax ID 3-0090574
Security Features Carbon Monoxide Detector(s),Smoke Detector(s)
Acceptable Financing Cash
Listing Terms Cash
Special Listing Condition Standard
Read Less
Want to know what your home might be worth? Contact us for a FREE valuation!

Our team is ready to help you sell your home for the highest possible price ASAP






