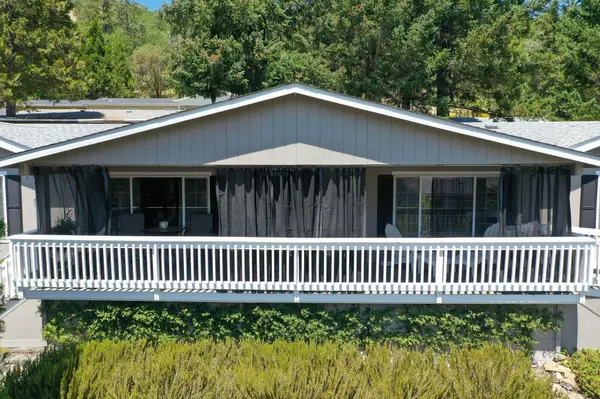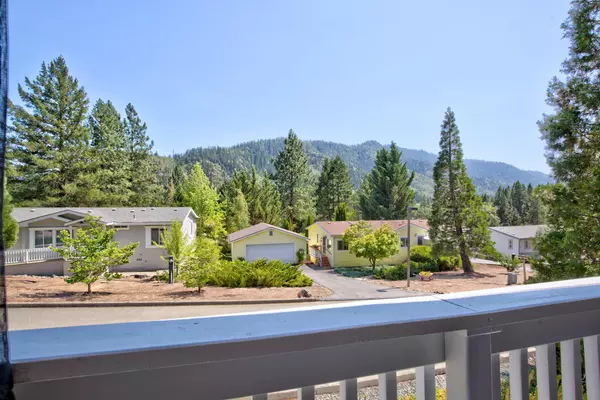$224,400
$224,900
0.2%For more information regarding the value of a property, please contact us for a free consultation.
5648 Foothill RD ## 2 Rogue River, OR 97537
3 Beds
2 Baths
1,960 SqFt
Key Details
Sold Price $224,400
Property Type Vacant Land
Sub Type On Leased Land
Listing Status Sold
Purchase Type For Sale
Square Footage 1,960 sqft
Price per Sqft $114
Subdivision Rogue River Drive Estates
MLS Listing ID 220127181
Sold Date 08/06/21
Bedrooms 3
Full Baths 2
Year Built 2003
Property Description
Views, views, views of pine covered mountains. Tucked away in a private 55+ neighborhood ,amongst majestic mature trees, you'll find your new home! This immaculate 2003 Built home with high ceiling and a split floor plan is just breathtaking. This is a Good Cents home built to energy star standards. The home has a family room AND a living room, not to mention a deck with an amazing sitting area and Cabana curtains to take in your views! The kitchen is top of the line with Granite tile counter tops, stainless-steel appliances and gorgeous floors. The large dining room has beautiful architectural features. The master bedroom and en-suite are roomy, light filled and so inviting. This home has so much storage! In the backyard you will find a charming courtyard where you could have your morning coffee. Also a newer water heater and newer Exterior paint. There is a nice shed/workshop with a workbench and lots of storage. 2 driveways. GPID irr. RV or boat storage available for residents
Location
State OR
County Jackson
Community Rogue River Drive Estates
Direction take Foohill Blvd to Liesure lane look for Space #2
Rooms
Basement None
Interior
Interior Features Fiberglass Stall Shower, Granite Counters, Kitchen Island, Open Floorplan, Pantry, Primary Downstairs, Shower/Tub Combo, Tile Counters, Vaulted Ceiling(s)
Heating ENERGY STAR Qualified Equipment, Heat Pump
Cooling Heat Pump
Window Features Vinyl Frames
Exterior
Exterior Feature Deck, Patio
Parking Features Asphalt, Attached Carport, Driveway, RV Access/Parking
Roof Type Composition
Accessibility Accessible Approach with Ramp
Porch true
Garage No
Building
Lot Description Landscaped, Sprinkler Timer(s), Sprinklers In Front, Sprinklers In Rear
Entry Level One
Foundation Other
Water Shared Well
Schools
High Schools Check With District
Others
Senior Community Yes
Tax ID 3-0976935
Security Features Smoke Detector(s)
Acceptable Financing Cash, Conventional
Listing Terms Cash, Conventional
Special Listing Condition Standard
Read Less
Want to know what your home might be worth? Contact us for a FREE valuation!

Our team is ready to help you sell your home for the highest possible price ASAP






