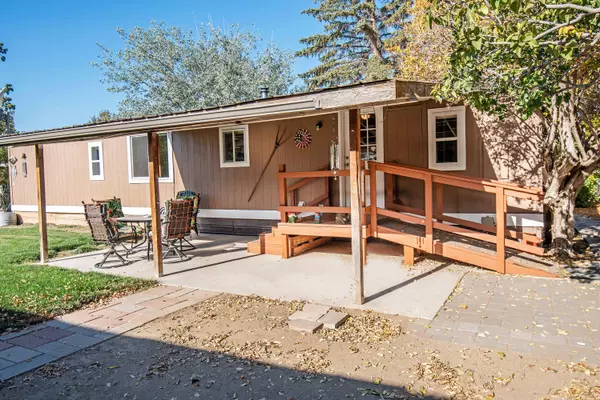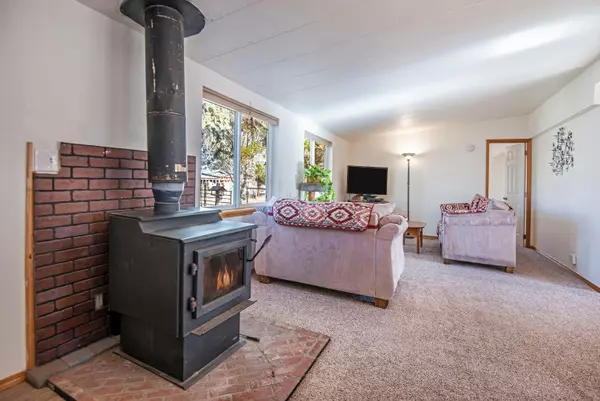$379,500
$382,500
0.8%For more information regarding the value of a property, please contact us for a free consultation.
7948 Sandy PL Terrebonne, OR 97760
3 Beds
2 Baths
1,456 SqFt
Key Details
Sold Price $379,500
Property Type Manufactured Home
Sub Type Manufactured On Land
Listing Status Sold
Purchase Type For Sale
Square Footage 1,456 sqft
Price per Sqft $260
MLS Listing ID 220155430
Sold Date 11/09/22
Style Other
Bedrooms 3
Full Baths 2
HOA Fees $255
Year Built 1983
Annual Tax Amount $2,076
Lot Size 1.030 Acres
Acres 1.03
Lot Dimensions 1.03
Property Description
Bright light 3bed 2bath home with blue pine cabinets in the kitchen, stainless steel sink and movable island give ample room for your cooking/baking needs. Eating area off of the kitchen opens to a warm comfortable living room with woodstove. Master suite with full bath, double sinks and linen storage. Front door entrance into mud/storage room. This home has been upgraded with newer windows and insulation. Covered back porch with ramp lets you enjoy seeing a fenced yard and separate garden space. Long oversized garage with work bench and separate extra room in the back for possible office/storage. Plenty of parking for an RV or extra truck. This property is set up for horses/ animals with lean to shelter and hay storage. Chickens will love this large chicken coop in its own fenced space. The landscaping includes mature trees for both shade and fruit. This 1-acre flat property sits at the end of a peaceful quite road.
Location
State OR
County Jefferson
Direction HWY 97 to NW Lower Bridge Road turn right on NW 43rd St. left on NW Chinook left on SW Mustang bear right onto SW Shad Rd. right on SW Cinder Dr. right on SW Sandy Pl.
Rooms
Basement None
Interior
Interior Features Double Vanity, Kitchen Island, Laminate Counters, Primary Downstairs, Shower/Tub Combo
Heating Forced Air, Wood
Cooling None
Fireplaces Type Living Room, Wood Burning
Fireplace Yes
Window Features Vinyl Frames
Exterior
Exterior Feature Patio
Parking Features Detached, Driveway, Gravel, RV Access/Parking, Workshop in Garage
Garage Spaces 2.0
Community Features Access to Public Lands, Park, Pickleball Court(s), Playground, Tennis Court(s), Trail(s)
Amenities Available Clubhouse, Golf Course, Park, Pickleball Court(s), Pool, Restaurant, Snow Removal, Tennis Court(s), Trail(s), Trash
Roof Type Metal
Accessibility Accessible Approach with Ramp, Accessible Bedroom, Accessible Hallway(s)
Total Parking Spaces 2
Garage Yes
Building
Lot Description Fenced, Garden, Landscaped, Level, Pasture
Entry Level One
Foundation Pillar/Post/Pier
Water Public
Architectural Style Other
Structure Type Manufactured House
New Construction No
Schools
High Schools Redmond High
Others
Senior Community No
Tax ID 6791
Security Features Carbon Monoxide Detector(s),Smoke Detector(s)
Acceptable Financing Cash, Conventional, FHA, VA Loan
Listing Terms Cash, Conventional, FHA, VA Loan
Special Listing Condition Standard
Read Less
Want to know what your home might be worth? Contact us for a FREE valuation!

Our team is ready to help you sell your home for the highest possible price ASAP






