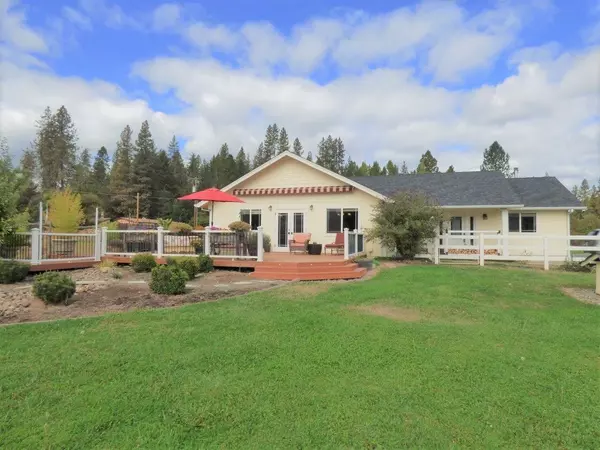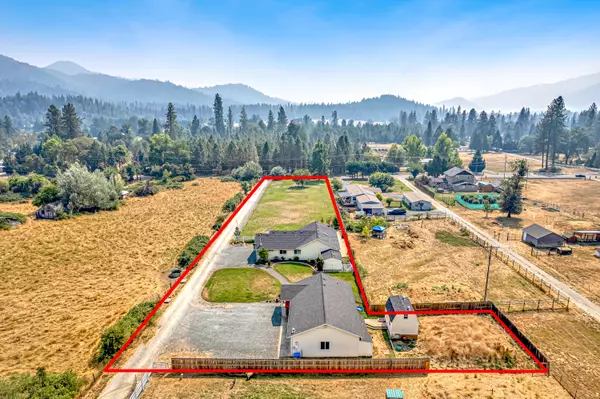$555,500
$585,000
5.0%For more information regarding the value of a property, please contact us for a free consultation.
8383 Evans Creek RD Rogue River, OR 97537
3 Beds
3 Baths
2,156 SqFt
Key Details
Sold Price $555,500
Property Type Single Family Home
Sub Type Single Family Residence
Listing Status Sold
Purchase Type For Sale
Square Footage 2,156 sqft
Price per Sqft $257
MLS Listing ID 220154453
Sold Date 11/22/22
Style Ranch
Bedrooms 3
Full Baths 3
Year Built 2012
Annual Tax Amount $2,406
Lot Size 1.010 Acres
Acres 1.01
Lot Dimensions 1.01
Property Description
WOW! Seller is Offering $11,000 toward Buyers' Interest Rate Buy Down!
Time to relax & take in the GORGEOUS mountain views from this Custom Home built in 2012, with 1,792sf, 2+ bedrooms (office could be 3rd bedroom), 2 bath home w/detached guest studio, approx 364sf, w/kitchen, bathroom, separate meter, its own backyard & washer/dryer are next door inside the attached 1350sf garage/workshop w/HVAC & tall ceilings. RV prkg w/30 amp hookup, water & cable. 1.01ac has large white vinyl fenced pasture w/extra fencing to secure small pets. Quality features include: granite counters, vaulted Knotty Pine ceilings in ofc & living rm, woodstove w/custom rock hearth & Red Oak hardwood flrs. Open, bright gourmet Kitchen dbl ovens, granite counters/tile backsplash, gorgeous custom cabinets w/pull-outs, quiet close drawers & floor vac system. Main bdrm has a vaulted ceiling, French doors to deck, a walk-in closet & bathroom walk-in shower. Country living within 10 minutes to town/fishing/I-5.
Location
State OR
County Jackson
Direction I-5, exit 48, turn away from River to STOP sign. L-Main St to 4-way stop. R-Pine St which turns into E Evans, go about 8.5 miles, to STOP sign, go right, continue to address on Left, about 1/4 mile.
Interior
Interior Features Breakfast Bar, Built-in Features, Ceiling Fan(s), Double Vanity, Granite Counters, Kitchen Island, Pantry, Primary Downstairs, Shower/Tub Combo, Vaulted Ceiling(s), Walk-In Closet(s)
Heating Electric, Forced Air, Heat Pump, Wood
Cooling Central Air, Heat Pump
Window Features Double Pane Windows,Skylight(s),Vinyl Frames
Exterior
Exterior Feature Deck, RV Hookup
Parking Features Detached, Driveway, Garage Door Opener, Gravel, Heated Garage, RV Access/Parking, Shared Driveway, Workshop in Garage
Garage Spaces 2.0
Roof Type Composition
Total Parking Spaces 2
Garage Yes
Building
Lot Description Drip System, Fenced, Landscaped, Level, Pasture, Sprinkler Timer(s), Sprinklers In Front, Sprinklers In Rear
Entry Level One
Foundation Concrete Perimeter
Water Private, Well
Architectural Style Ranch
Structure Type Frame
New Construction No
Schools
High Schools Rogue River Jr/Sr High
Others
Senior Community No
Tax ID 10830458
Security Features Carbon Monoxide Detector(s),Smoke Detector(s)
Acceptable Financing Cash, Conventional, FHA, FMHA, USDA Loan, VA Loan
Listing Terms Cash, Conventional, FHA, FMHA, USDA Loan, VA Loan
Special Listing Condition Trust
Read Less
Want to know what your home might be worth? Contact us for a FREE valuation!

Our team is ready to help you sell your home for the highest possible price ASAP






