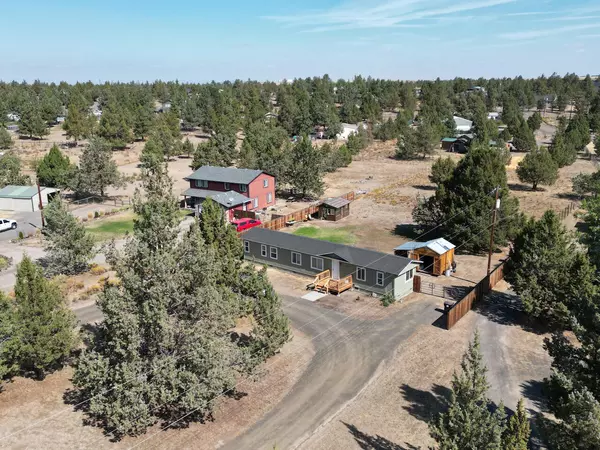$305,000
$310,000
1.6%For more information regarding the value of a property, please contact us for a free consultation.
8190 High Cone DR Terrebonne, OR 97760
3 Beds
2 Baths
1,130 SqFt
Key Details
Sold Price $305,000
Property Type Manufactured Home
Sub Type Manufactured On Land
Listing Status Sold
Purchase Type For Sale
Square Footage 1,130 sqft
Price per Sqft $269
Subdivision Crr7_C
MLS Listing ID 220154007
Sold Date 10/20/22
Style Ranch
Bedrooms 3
Full Baths 2
HOA Fees $510
Year Built 1977
Annual Tax Amount $889
Lot Size 1.010 Acres
Acres 1.01
Lot Dimensions 1.01
Property Description
Relax and enjoy the simple low stress lifestyle that Crooked River Ranch is known for. This nicely fenced acre includes large double gates on both sides of the property for easy access to the back of the lot and offers plenty of room for all your recreational toys as well as one large storage shed and new green house. The home sits back off the road with a large circular graveled driveway. The house is permitted as a 3 bedroom but a wall and door was removed to make a larger 2nd bedroom which can be easily converted back if you need the 3rd bedroom.
Large open living room and dining area fitted nicely into just the right size of home you will feel comfortable and peaceful here. Light and bright with new roof, new flooring, new interior paint, new front porch and new green house. This home is ready for you.
Location
State OR
County Jefferson
Community Crr7_C
Direction From Cinder turn onto High Cone Dr and property is just down on the right
Interior
Interior Features Open Floorplan, Primary Downstairs, Shower/Tub Combo
Heating Electric, Forced Air
Cooling Wall/Window Unit(s)
Window Features Vinyl Frames
Exterior
Exterior Feature Deck
Parking Features Driveway, Gravel, No Garage, RV Access/Parking
Amenities Available Clubhouse
Roof Type Composition
Garage No
Building
Lot Description Fenced, Level
Entry Level One
Foundation Pillar/Post/Pier
Water Private
Architectural Style Ranch
Structure Type Manufactured House
New Construction No
Schools
High Schools Check With District
Others
Senior Community No
Tax ID 6541
Security Features Smoke Detector(s)
Acceptable Financing Cash, Conventional
Listing Terms Cash, Conventional
Special Listing Condition Standard
Read Less
Want to know what your home might be worth? Contact us for a FREE valuation!

Our team is ready to help you sell your home for the highest possible price ASAP






