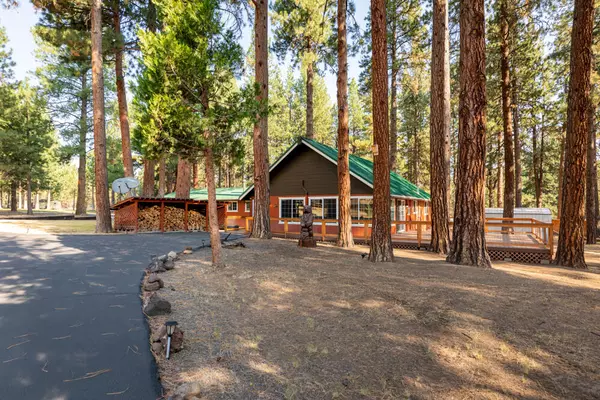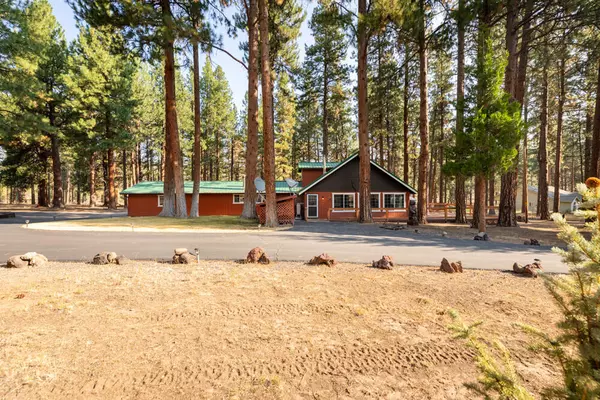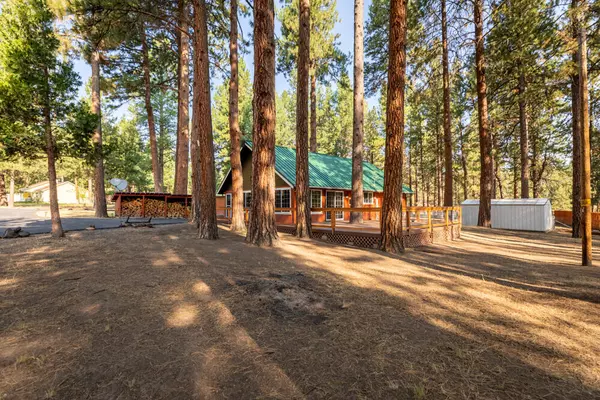$535,000
$535,000
For more information regarding the value of a property, please contact us for a free consultation.
12555 Overland DR Klamath Falls, OR 97603
3 Beds
3 Baths
2,575 SqFt
Key Details
Sold Price $535,000
Property Type Single Family Home
Sub Type Single Family Residence
Listing Status Sold
Purchase Type For Sale
Square Footage 2,575 sqft
Price per Sqft $207
Subdivision Cedar Trails
MLS Listing ID 220153802
Sold Date 10/21/22
Style Ranch
Bedrooms 3
Full Baths 3
Year Built 1978
Annual Tax Amount $2,453
Lot Size 1.500 Acres
Acres 1.5
Lot Dimensions 1.5
Property Description
This beautifully maintained home, surrounded by trees has a lot to offer. The main level has an open concept living room with wood stove, updated kitchen with stainless steel appliances, separate family room, also with a wood stove and back deck with a newer hot tub plus additional bonus room (pool table & all items negotiable), 2 bedrooms and 2 full bathrooms, and a nice-sized laundry room. The primary bedroom and bathroom are located upstairs. The home has a large attached garage (39'x23') with workshop area and a separate shop (25'x20') as well as a smaller storage shed (19'x13') and dog run/fenced area behind the house. Make your appointment today...this is a must see!
Location
State OR
County Klamath
Community Cedar Trails
Direction From KFalls, take Hwy 66 West through Keno, left onto Keno Worden Rd, right onto Overland Drive. From Hwy 97, turn onto Keno Worden Rd, left onto Overland Drive. House will be about ½ mile on righT.
Rooms
Basement None
Interior
Interior Features Ceiling Fan(s), Fiberglass Stall Shower, Kitchen Island, Linen Closet, Open Floorplan, Pantry, Shower/Tub Combo, Solid Surface Counters, Tile Shower, Vaulted Ceiling(s)
Heating Baseboard, Ductless, Electric, Wood
Cooling Other
Window Features Double Pane Windows,Vinyl Frames
Exterior
Exterior Feature Deck, Fire Pit, Spa/Hot Tub
Parking Features Asphalt, Attached, Driveway, Garage Door Opener, On Street, RV Access/Parking, RV Garage, Workshop in Garage
Garage Spaces 2.0
Roof Type Metal
Accessibility Accessible Bedroom, Accessible Closets, Accessible Doors, Accessible Full Bath, Accessible Hallway(s), Accessible Kitchen
Total Parking Spaces 2
Garage Yes
Building
Lot Description Level
Entry Level Two
Foundation Concrete Perimeter, Pillar/Post/Pier
Water Shared Well
Architectural Style Ranch
Structure Type Frame
New Construction No
Schools
High Schools Henley High
Others
Senior Community No
Tax ID 624783
Security Features Carbon Monoxide Detector(s),Security System Owned,Smoke Detector(s)
Acceptable Financing Cash, Conventional, FHA, VA Loan
Listing Terms Cash, Conventional, FHA, VA Loan
Special Listing Condition Standard
Read Less
Want to know what your home might be worth? Contact us for a FREE valuation!

Our team is ready to help you sell your home for the highest possible price ASAP






