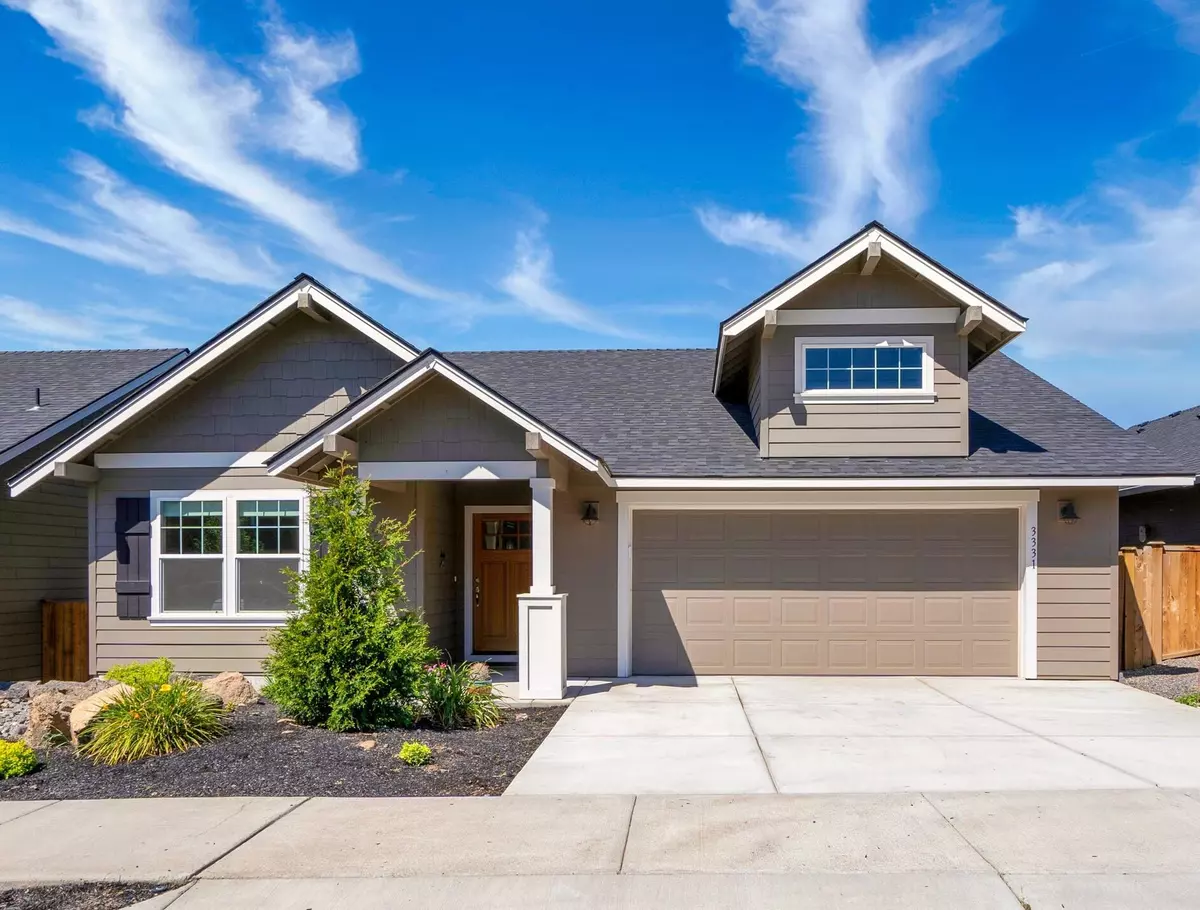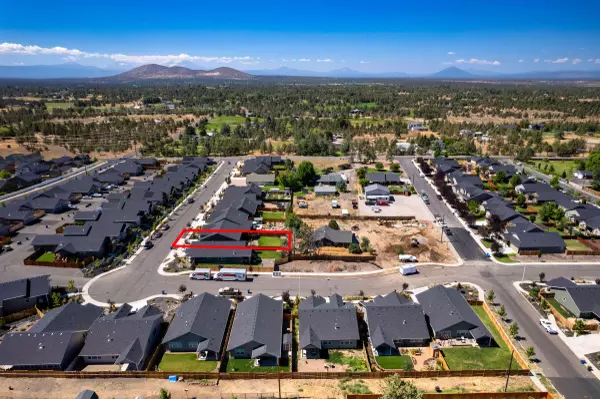$520,000
$547,500
5.0%For more information regarding the value of a property, please contact us for a free consultation.
3331 Birch AVE Redmond, OR 97756
3 Beds
2 Baths
1,457 SqFt
Key Details
Sold Price $520,000
Property Type Single Family Home
Sub Type Single Family Residence
Listing Status Sold
Purchase Type For Sale
Square Footage 1,457 sqft
Price per Sqft $356
Subdivision Hawley Estates
MLS Listing ID 220152647
Sold Date 10/19/22
Style Ranch
Bedrooms 3
Full Baths 2
Year Built 2020
Annual Tax Amount $2,780
Lot Size 6,969 Sqft
Acres 0.16
Lot Dimensions 0.16
Property Description
This desirable home located in Hawley Estates is a nearly new, single level beauty built by respected WoodHill Homes. The lay-out is thoughtfully designed with a private separation of bedrooms that lives large with an open concept vaulted great room. You'll love the warm fireplace, dream kitchen, expansive island, pantry and upgraded convection range with solid surface surface countertops through-out the home. Additional quality features include laminate flooring at main living areas, insulated interior walls, designer fixtures,/lighting, ceiling fans and more. The oversized homesite has a wonderful, fully landscaped large backyard where you can entertain on the cozy, elevated covered deck while capturing the distant Mt Jefferson sunset view or star gazing. Conveniently located along the western edge of the city limits with a bit of country as your backdrop and a quick access to downtown Redmond, Bend and Sisters. Extended 2 yr New Home APHW warranty included. A must see!
Location
State OR
County Deschutes
Community Hawley Estates
Direction Antler Ave west to 35th St north to Birch Ave east.
Rooms
Basement None
Interior
Interior Features Ceiling Fan(s), Enclosed Toilet(s), Kitchen Island, Linen Closet, Open Floorplan, Pantry, Primary Downstairs, Shower/Tub Combo, Solid Surface Counters, Vaulted Ceiling(s), Walk-In Closet(s)
Heating Forced Air, Natural Gas
Cooling Whole House Fan, None
Fireplaces Type Gas, Great Room
Fireplace Yes
Window Features Double Pane Windows,Vinyl Frames
Exterior
Exterior Feature Deck, Patio
Parking Features Attached, Driveway, Garage Door Opener
Garage Spaces 2.0
Roof Type Composition
Accessibility Accessible Bedroom, Accessible Hallway(s), Accessible Kitchen
Total Parking Spaces 2
Garage Yes
Building
Lot Description Drip System, Fenced, Landscaped, Level, Sprinkler Timer(s), Sprinklers In Front, Sprinklers In Rear
Entry Level One
Foundation Stemwall
Builder Name Wood Hill Homes
Water Public
Architectural Style Ranch
Structure Type Frame
New Construction No
Schools
High Schools Redmond High
Others
Senior Community No
Tax ID 151308CC
Security Features Carbon Monoxide Detector(s),Smoke Detector(s)
Acceptable Financing Cash, Conventional, FHA, VA Loan
Listing Terms Cash, Conventional, FHA, VA Loan
Special Listing Condition Standard
Read Less
Want to know what your home might be worth? Contact us for a FREE valuation!

Our team is ready to help you sell your home for the highest possible price ASAP






