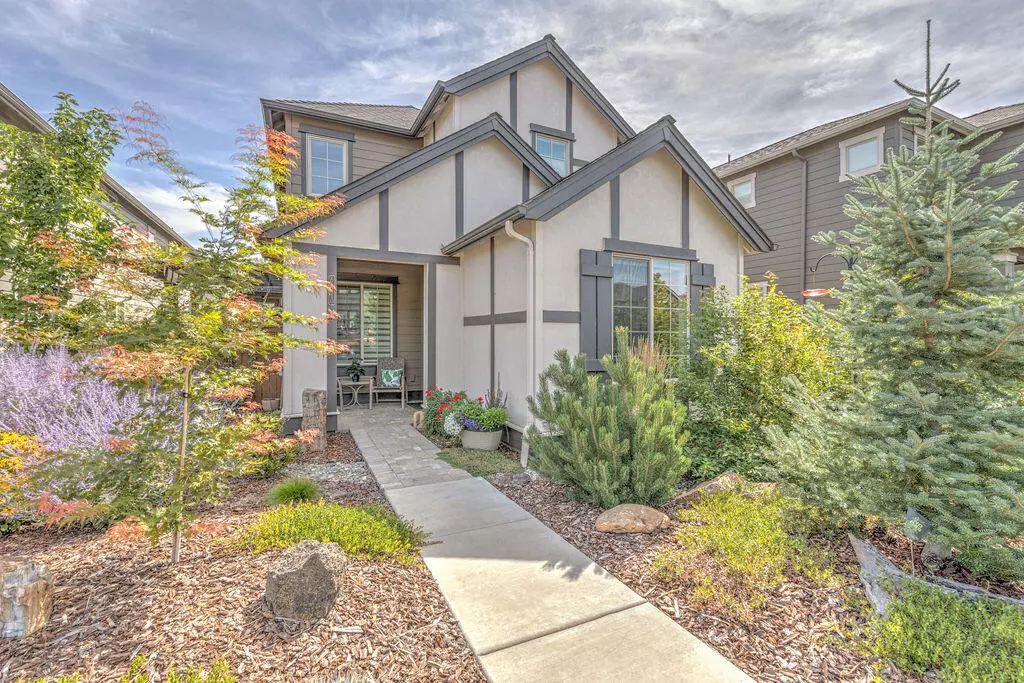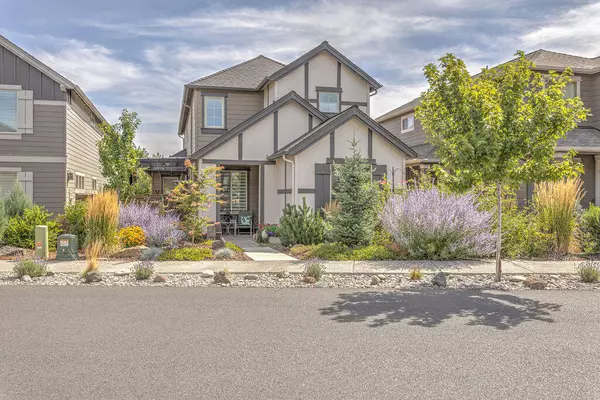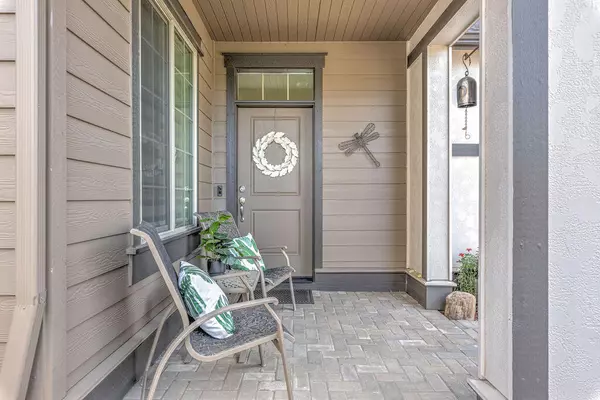$615,000
$599,000
2.7%For more information regarding the value of a property, please contact us for a free consultation.
61110 Sydney Harbor DR Bend, OR 97702
3 Beds
3 Baths
1,638 SqFt
Key Details
Sold Price $615,000
Property Type Single Family Home
Sub Type Single Family Residence
Listing Status Sold
Purchase Type For Sale
Square Footage 1,638 sqft
Price per Sqft $375
Subdivision The Bridges
MLS Listing ID 220152554
Sold Date 09/26/22
Style Craftsman
Bedrooms 3
Full Baths 2
Half Baths 1
HOA Fees $125
Year Built 2017
Annual Tax Amount $3,370
Lot Size 3,484 Sqft
Acres 0.08
Lot Dimensions 0.08
Property Description
Better than new! Fabulous 2017 Pahlisch home in The Bridges now available. Boasting 3 bedrooms 2.5 bath, open bonus space plus a dedicated office. Packed with upgrades: Full backsplash in kitchen, soft close kitchen cabinets, Insta-hot, cabinets in bathrooms and laundry room, air purifier, widened drive with pavers, expanded paver side yard, pergola, drapes.Gas fireplace in living area. This home has it all, and incredible HOA ammenities including community club room, sports courts, and seasonal pool. Master bedroom has walk in closet and separation from other bedrooms.Across the street is the new Alpen Glow Park to enjoy. Light, bright and ready for it's new owners.
Location
State OR
County Deschutes
Community The Bridges
Direction Golden Gate Pl to enter The Bridges, take R on Sydney Harbor, continue past Sotra, home on L
Interior
Interior Features Breakfast Bar, Ceiling Fan(s), Solid Surface Counters, Wired for Sound
Heating Forced Air, Natural Gas
Cooling Central Air, Whole House Fan
Fireplaces Type Gas, Living Room
Fireplace Yes
Window Features Vinyl Frames
Exterior
Parking Features Alley Access, Attached, Garage Door Opener
Garage Spaces 2.0
Amenities Available Clubhouse, Pool, Sport Court
Roof Type Composition
Total Parking Spaces 2
Garage Yes
Building
Lot Description Landscaped
Entry Level Two
Foundation Stemwall
Water Public
Architectural Style Craftsman
Structure Type Frame
New Construction No
Schools
High Schools Caldera High
Others
Senior Community No
Tax ID 274351
Security Features Carbon Monoxide Detector(s),Smoke Detector(s)
Acceptable Financing Cash, Conventional, VA Loan
Listing Terms Cash, Conventional, VA Loan
Special Listing Condition Standard
Read Less
Want to know what your home might be worth? Contact us for a FREE valuation!

Our team is ready to help you sell your home for the highest possible price ASAP






