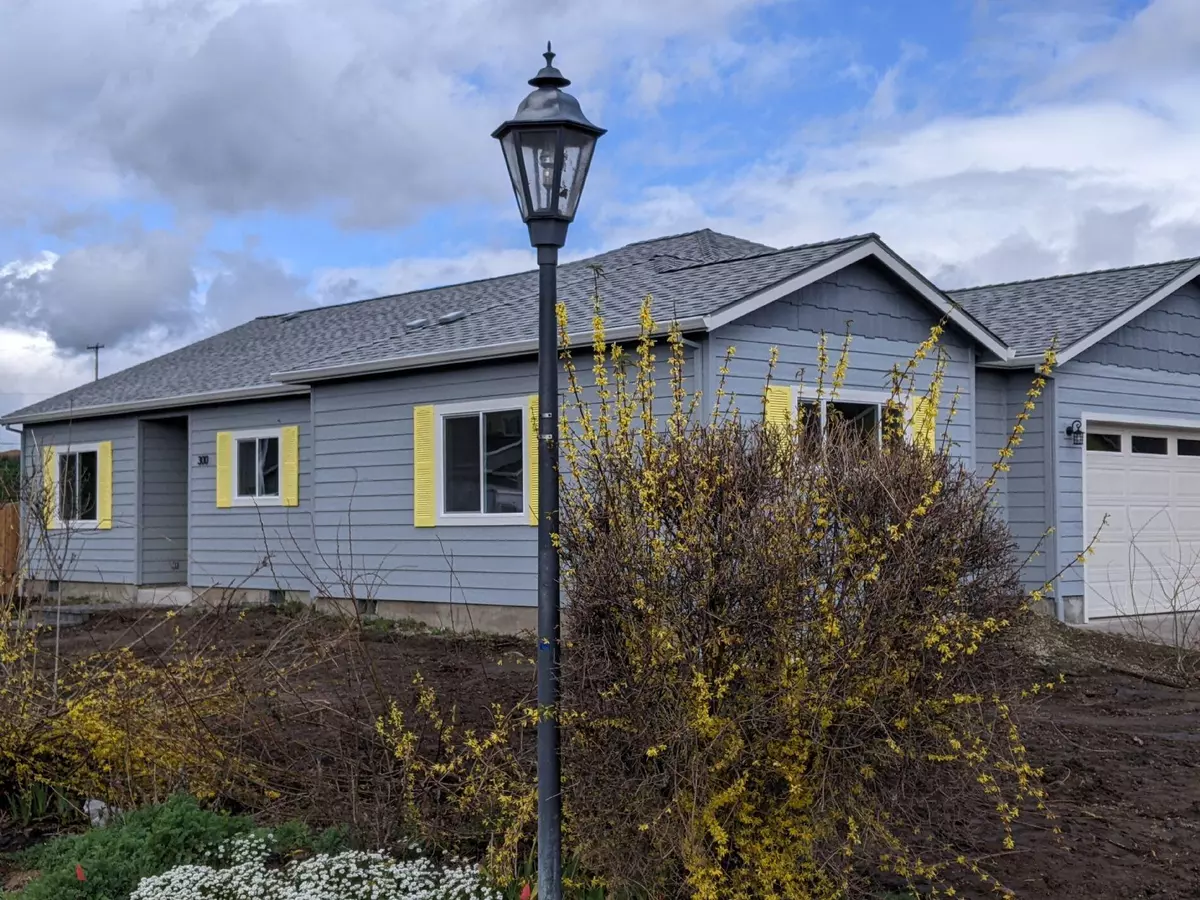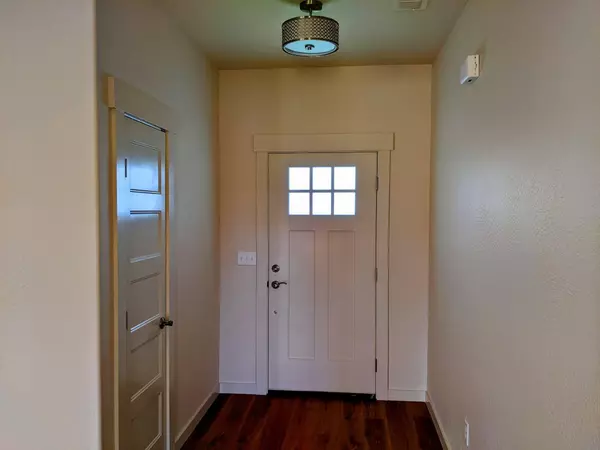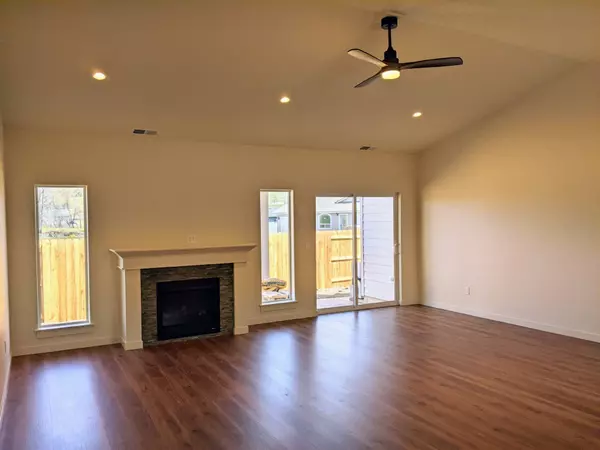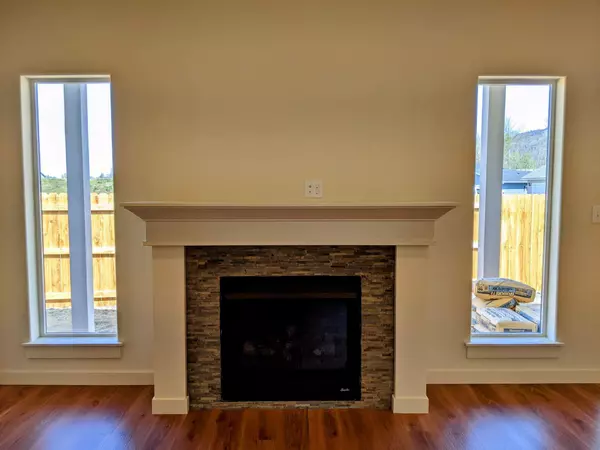$378,000
$395,000
4.3%For more information regarding the value of a property, please contact us for a free consultation.
300 Oak Valley DR Talent, OR 97540
3 Beds
2 Baths
1,508 SqFt
Key Details
Sold Price $378,000
Property Type Single Family Home
Sub Type Single Family Residence
Listing Status Sold
Purchase Type For Sale
Square Footage 1,508 sqft
Price per Sqft $250
Subdivision Oak Valley
MLS Listing ID 220144568
Sold Date 08/11/22
Style Traditional
Bedrooms 3
Full Baths 2
HOA Fees $165
Year Built 2022
Annual Tax Amount $3,164
Lot Size 6,098 Sqft
Acres 0.14
Lot Dimensions 0.14
Property Description
Brand new home in charming 55+ neighborhood. Convenient location near 1-5 and downtown. This 1508 sq ft home has a 'split' (bedroom) floorplan, ease of care and good utilization of space. With a spacious, vaulted 'Great Room' it would appeal to those that like to entertain, or have family over. Upon entering the home you see the fireplace (gas) and the light streaming in from two windows that flank the fireplace, as well as a slider door to the backyard. There is wood-like waterproof flooring throughout main areas. In the kitchen you will find a pantry, shaker style cabinets, granite counter tops, a breakfast bar and stainless steel appliances (including a gas stove/range). The Master Suite has a walk in shower, a walk in closet and vaulted ceiling. The closet connects to the Laundry Room for ease on 'laundry day'. This corner lot is one of the larger, fully useable lots in this neighborhood. A HOA monthly fee of $165 provides for front yard maintenance, the Clubhouse and Pool.
Location
State OR
County Jackson
Community Oak Valley
Direction Oak Valley Drive neighborhood off of W Valley View Rd., between 1-5 and 99. Go straight along Oak Valley (it will curve) and home is on the corner of Quail Circle and Oak Valley.
Rooms
Basement None
Interior
Interior Features Breakfast Bar, Ceiling Fan(s), Granite Counters, Open Floorplan, Pantry, Shower/Tub Combo, Smart Thermostat, Vaulted Ceiling(s)
Heating Electric, Forced Air, Heat Pump
Cooling Central Air, Heat Pump
Fireplaces Type Gas, Great Room
Fireplace Yes
Window Features Double Pane Windows,Vinyl Frames
Exterior
Exterior Feature Patio
Parking Features Attached, Concrete, Garage Door Opener
Garage Spaces 2.0
Community Features Gas Available, Short Term Rentals Not Allowed
Amenities Available Clubhouse, Landscaping, Pool
Roof Type Asphalt
Accessibility Accessible Bedroom, Accessible Full Bath
Total Parking Spaces 2
Garage Yes
Building
Lot Description Corner Lot, Drip System, Fenced, Sprinkler Timer(s)
Entry Level One
Foundation Concrete Perimeter
Builder Name Buntin Contruction
Water Public
Architectural Style Traditional
Structure Type Frame
New Construction Yes
Schools
High Schools Ashland High
Others
Senior Community Yes
Tax ID 10848213
Security Features Smoke Detector(s)
Acceptable Financing Cash, Conventional
Listing Terms Cash, Conventional
Special Listing Condition Standard
Read Less
Want to know what your home might be worth? Contact us for a FREE valuation!

Our team is ready to help you sell your home for the highest possible price ASAP






