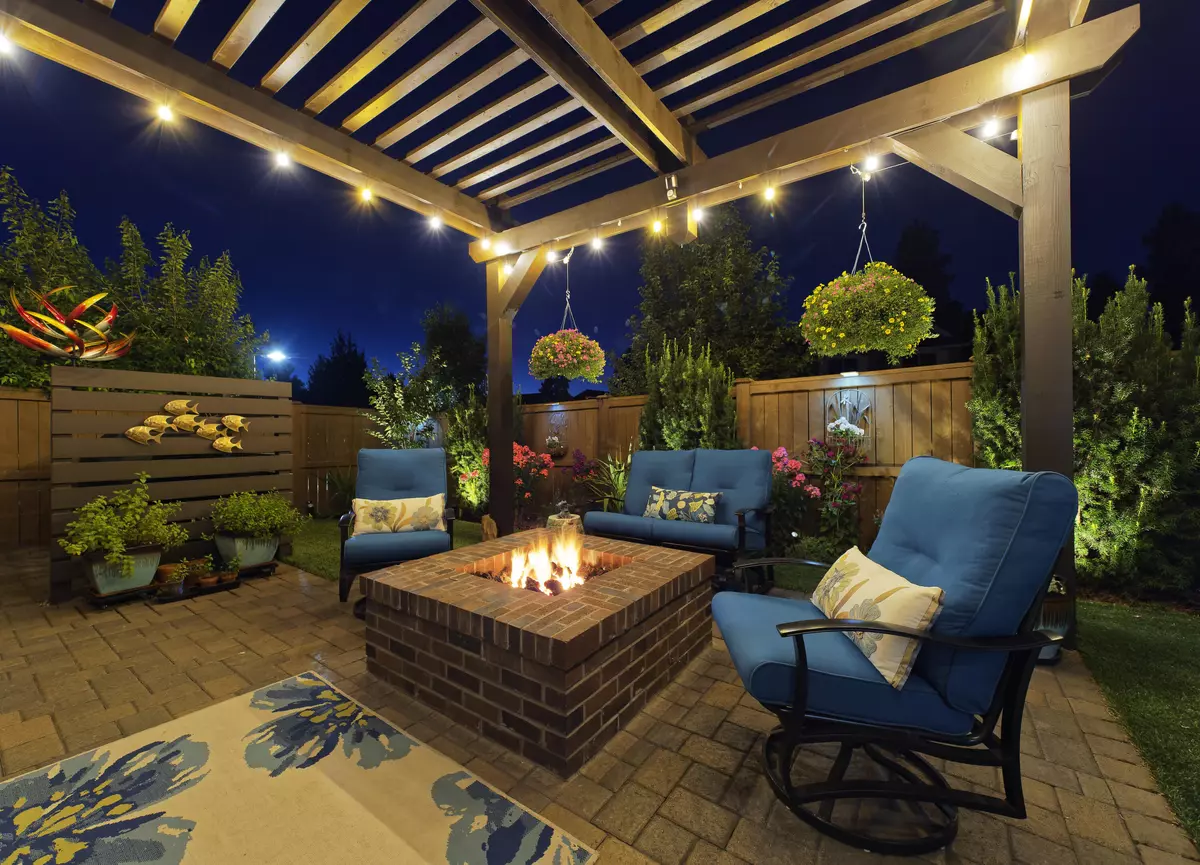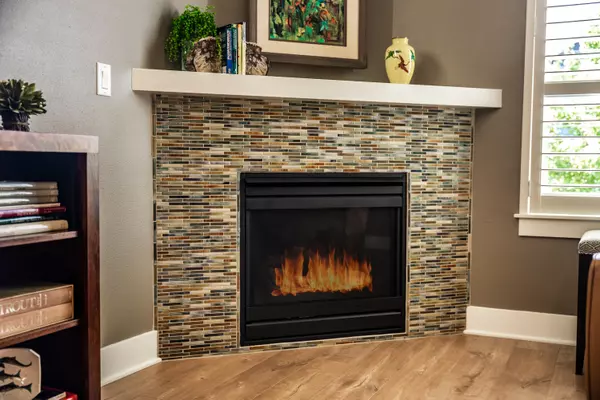$715,000
$729,500
2.0%For more information regarding the value of a property, please contact us for a free consultation.
61148 Ambassador DR Bend, OR 97702
3 Beds
3 Baths
2,088 SqFt
Key Details
Sold Price $715,000
Property Type Single Family Home
Sub Type Single Family Residence
Listing Status Sold
Purchase Type For Sale
Square Footage 2,088 sqft
Price per Sqft $342
Subdivision The Bridges
MLS Listing ID 220152553
Sold Date 10/12/22
Style Cottage/Bungalow,Northwest
Bedrooms 3
Full Baths 2
Half Baths 1
HOA Fees $125
Year Built 2013
Annual Tax Amount $4,246
Lot Size 5,227 Sqft
Acres 0.12
Lot Dimensions 0.12
Property Description
Welcome to ''The Bridges at Shadow Glen'' and the perfect opportunity to own a premier corner lot! This beautiful, upgraded Conifer model, offers a well-designed spacious floor plan with excellent solar orientation and attention to detail. A delightful cook's kitchen features quartz countertops, upgraded stainless steel appliances, newer paint and lighting, abundant cabinetry, and direct access to the private patio with mature landscaping and gas fire pit...an outstanding space for entertaining. The upstairs features a private primary suite with dual vanities and a walk-in closet. A spacious bonus room with built-in cabinetry, two generous sized guest bedrooms, and a convenient upstairs laundry room. The neighborhood offers: a club house, pool and hot tub, sports courts with fitness center and indoor basketball court, playground, game room, and miles of paved walking trails that connect into the 37-acre Alpenglow Park system. A special home and outstanding neighborhood to call ''home'
Location
State OR
County Deschutes
Community The Bridges
Direction 15th, to Golden Gate, to Ambassador Guests can park on the street.
Rooms
Basement None
Interior
Interior Features Breakfast Bar, Built-in Features, Ceiling Fan(s), Central Vacuum, Double Vanity, Fiberglass Stall Shower, Linen Closet, Open Floorplan, Pantry, Shower/Tub Combo, Solid Surface Counters, Tile Counters, Tile Shower, Walk-In Closet(s)
Heating Forced Air, Natural Gas
Cooling Central Air
Fireplaces Type Gas, Great Room, Insert, Living Room
Fireplace Yes
Window Features Double Pane Windows,Skylight(s),Vinyl Frames
Exterior
Exterior Feature Deck, Fire Pit, Patio
Parking Features Alley Access, Asphalt, Attached, Driveway, Garage Door Opener, Other
Garage Spaces 2.0
Community Features Gas Available, Park, Playground, Sport Court, Trail(s)
Amenities Available Clubhouse, Fitness Center, Park, Playground, Pool, Resort Community, Snow Removal, Sport Court, Trail(s)
Roof Type Composition
Total Parking Spaces 2
Garage Yes
Building
Lot Description Corner Lot, Drip System, Fenced, Landscaped, Level, Sprinkler Timer(s), Sprinklers In Front, Sprinklers In Rear
Entry Level Two
Foundation Stemwall
Builder Name Pahlisch Homes
Water Backflow Domestic, Public, Water Meter
Architectural Style Cottage/Bungalow, Northwest
Structure Type Frame
New Construction No
Schools
High Schools Caldera High
Others
Senior Community No
Tax ID 258801
Security Features Carbon Monoxide Detector(s),Smoke Detector(s)
Acceptable Financing Cash, Conventional, FHA, VA Loan
Listing Terms Cash, Conventional, FHA, VA Loan
Special Listing Condition Standard
Read Less
Want to know what your home might be worth? Contact us for a FREE valuation!

Our team is ready to help you sell your home for the highest possible price ASAP






