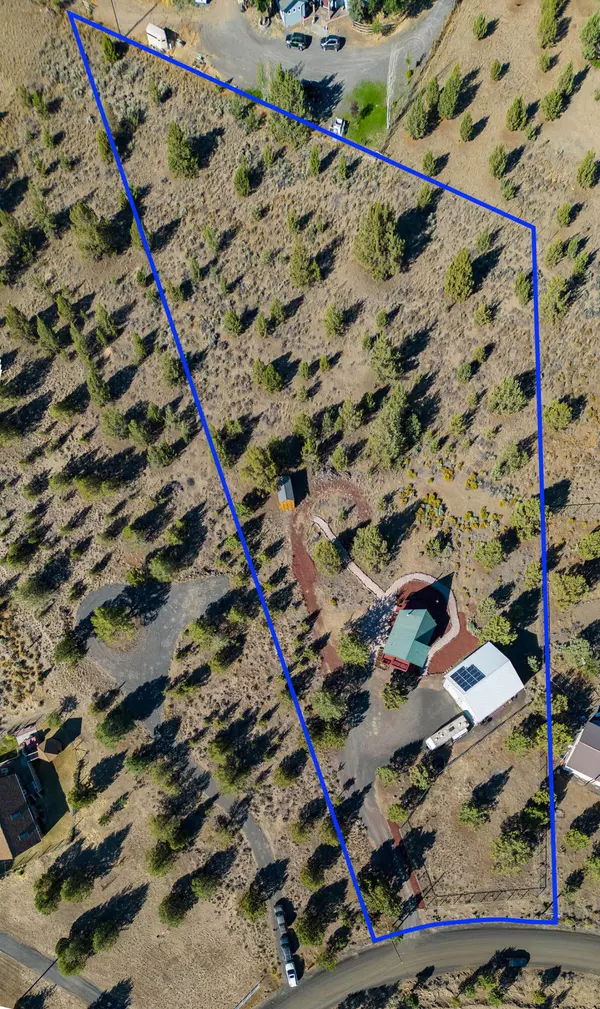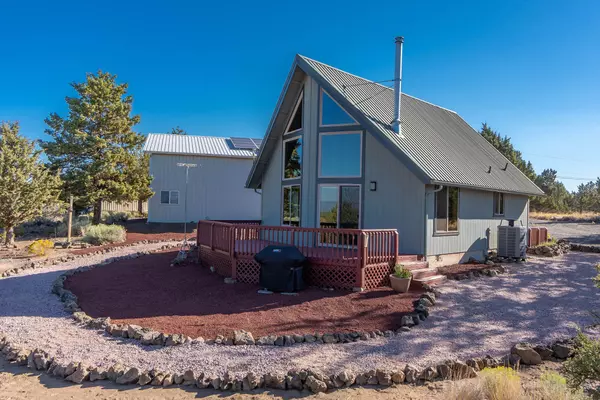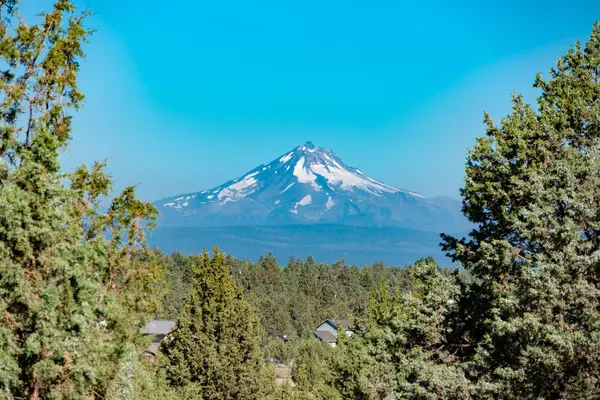$467,900
$469,900
0.4%For more information regarding the value of a property, please contact us for a free consultation.
7271 Onyx RD Terrebonne, OR 97760
2 Beds
2 Baths
941 SqFt
Key Details
Sold Price $467,900
Property Type Single Family Home
Sub Type Single Family Residence
Listing Status Sold
Purchase Type For Sale
Square Footage 941 sqft
Price per Sqft $497
Subdivision Crr
MLS Listing ID 220152530
Sold Date 10/14/22
Style Chalet
Bedrooms 2
Full Baths 2
HOA Fees $510
Year Built 1997
Annual Tax Amount $2,385
Lot Size 2.650 Acres
Acres 2.65
Lot Dimensions 2.65
Property Description
SMALL BUT MIGHTY! This 2 bed, 2 bath home is absolutely stunning, in every respect! From the leathered granite countertops & beautiful custom cabinetry to the high quality laminate flooring & the beautiful oil-rubbed bronze lighting & hardware, that accentuates the beauty of the blue & buggy pine! Snow-capped Cascades are the perfect backdrop, through the vaulted prow windows. Primary bedroom balcony is roomy enough for a morning coffee or evening toddy. 1296 sq ft shop is versatile; enjoy the custom sauna & exercise room, the enclosed shop, ham radio room, huge pantry, ''she-shed'' & mezzanine storage; or easily convert back to RV, auto & toy storage, with 220 and a 50amp RV plug! Seller has fenced in an area for your garden or the perfect dog run! The icing on the cake is the grid-tied solar system, providing minute summer power bills! Experience our friendly community where passions & friendships flourish!
Location
State OR
County Jefferson
Community Crr
Direction Hwy 97. West on Lower Bridge Way. Right on 43rd. Left on Chinook Drive. Left on Mustang Rd. Right on Shad Rd. Right on Prairie Rd. Left on Onyx Rd. Property on Left.
Rooms
Basement None
Interior
Interior Features Breakfast Bar, Ceiling Fan(s), Open Floorplan, Pantry, Shower/Tub Combo, Vaulted Ceiling(s), Walk-In Closet(s)
Heating Electric, Forced Air, Free-Standing, Heat Pump, Wall Furnace, Wood
Cooling Central Air, Heat Pump
Window Features Double Pane Windows,Vinyl Frames
Exterior
Exterior Feature Deck, RV Hookup
Parking Features Detached, Driveway, Gated, RV Access/Parking, RV Garage, Storage, Workshop in Garage
Garage Spaces 2.0
Community Features Access to Public Lands, Park, Pickleball Court(s), Playground, Short Term Rentals Not Allowed, Sport Court, Tennis Court(s), Trail(s)
Amenities Available Golf Course, Park, Pickleball Court(s), Playground, Pool, Snow Removal, Sport Court, Tennis Court(s), Trail(s)
Roof Type Metal
Total Parking Spaces 2
Garage Yes
Building
Lot Description Fenced, Landscaped, Level, Native Plants
Entry Level Two
Foundation Stemwall
Builder Name Unknown
Water Public
Architectural Style Chalet
Structure Type Frame
New Construction No
Schools
High Schools Redmond High
Others
Senior Community No
Tax ID 6384
Security Features Carbon Monoxide Detector(s),Smoke Detector(s)
Acceptable Financing Cash, Conventional, FHA, VA Loan
Listing Terms Cash, Conventional, FHA, VA Loan
Special Listing Condition Standard
Read Less
Want to know what your home might be worth? Contact us for a FREE valuation!

Our team is ready to help you sell your home for the highest possible price ASAP






