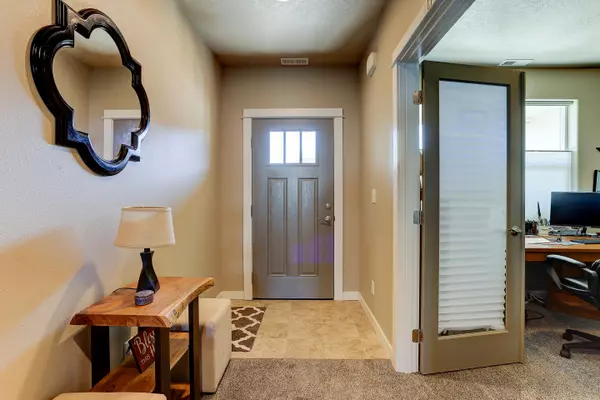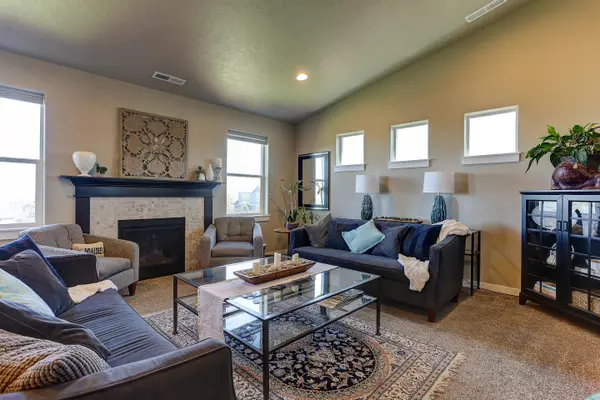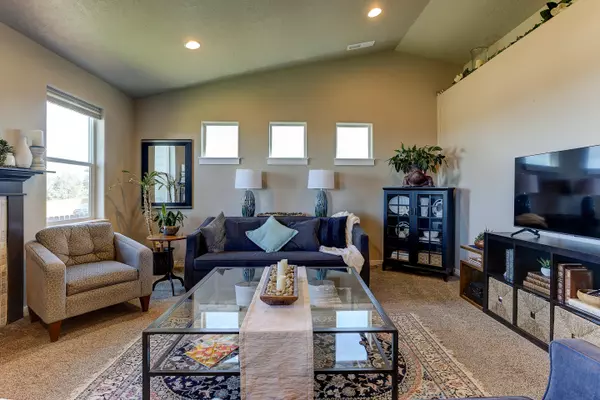$679,995
$689,995
1.4%For more information regarding the value of a property, please contact us for a free consultation.
4303 Umatilla AVE Redmond, OR 97756
4 Beds
2 Baths
2,046 SqFt
Key Details
Sold Price $679,995
Property Type Single Family Home
Sub Type Single Family Residence
Listing Status Sold
Purchase Type For Sale
Square Footage 2,046 sqft
Price per Sqft $332
Subdivision Emerald View Estates
MLS Listing ID 220152222
Sold Date 10/28/22
Style Craftsman
Bedrooms 4
Full Baths 2
HOA Fees $85
Year Built 2018
Annual Tax Amount $4,172
Lot Size 9,147 Sqft
Acres 0.21
Lot Dimensions 0.21
Property Description
**$10K SELLER CONTRIBUTION TOWARDS CLOSING COSTS, PREPAIDS, AND/OR RATE BUYDOWNS** Soak up the sunsets and Cascade mountain views from this beautiful single-level home, on a corner lot, in Emerald View Estates. The thoughtfully designed floor plan and modern touches provide for light and bright living throughout the home. The spacious kitchen looks out to the dining area, living room, deck, and views, so you're always in the conversation. The primary bedroom and bath are an oasis at the end of the day, whether you're working or enjoying adventures in the Central Oregon outdoors. The deck and back yard are the perfect size for family time, a cookout, or just time to yourself. New roof-top solar system recently installed ($25K value). System has 12 solar modules, a 4.8 kW system generating an estimated 6,240 kWh annually. This capacity is designed to cover this home's average household need for electricity. The 10-year limited warranty of workmanship is fully transferable.
Location
State OR
County Deschutes
Community Emerald View Estates
Rooms
Basement None
Interior
Interior Features Breakfast Bar, Kitchen Island, Linen Closet, Open Floorplan, Pantry, Shower/Tub Combo, Vaulted Ceiling(s), Walk-In Closet(s)
Heating Forced Air, Natural Gas
Cooling Central Air
Fireplaces Type Gas
Fireplace Yes
Window Features Vinyl Frames
Exterior
Exterior Feature Deck
Parking Features Concrete, Garage Door Opener
Garage Spaces 2.0
Community Features Gas Available
Amenities Available Other
Roof Type Composition
Total Parking Spaces 2
Garage Yes
Building
Lot Description Corner Lot, Landscaped, Sprinkler Timer(s), Sprinklers In Front, Sprinklers In Rear
Entry Level One
Foundation Stemwall
Builder Name Hayden Homes
Water Backflow Domestic, Backflow Irrigation, Public, Water Meter
Architectural Style Craftsman
Structure Type Frame
New Construction No
Schools
High Schools Ridgeview High
Others
Senior Community No
Tax ID 276737
Security Features Carbon Monoxide Detector(s),Smoke Detector(s)
Acceptable Financing Assumable, Cash, Conventional, FHA, FMHA, VA Loan
Listing Terms Assumable, Cash, Conventional, FHA, FMHA, VA Loan
Special Listing Condition Standard
Read Less
Want to know what your home might be worth? Contact us for a FREE valuation!

Our team is ready to help you sell your home for the highest possible price ASAP






