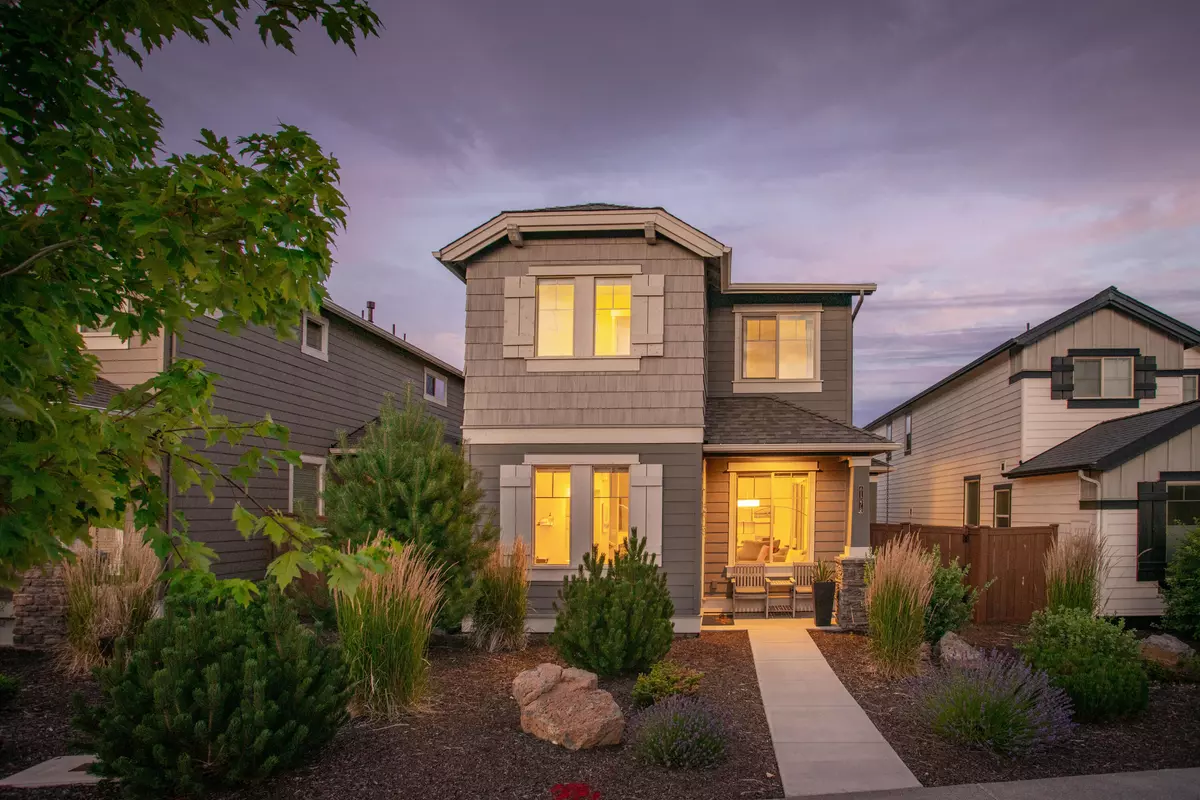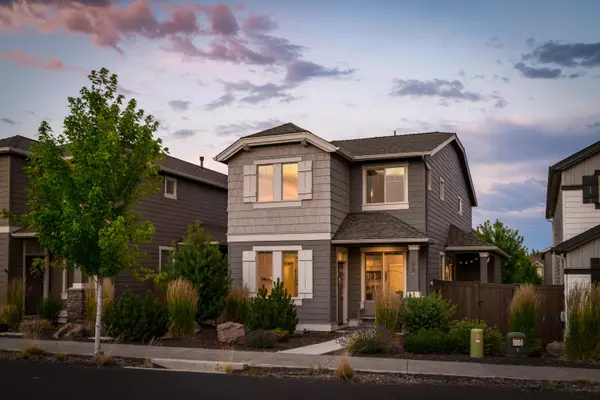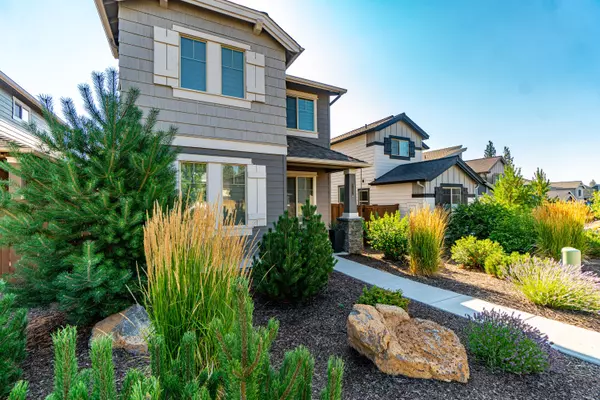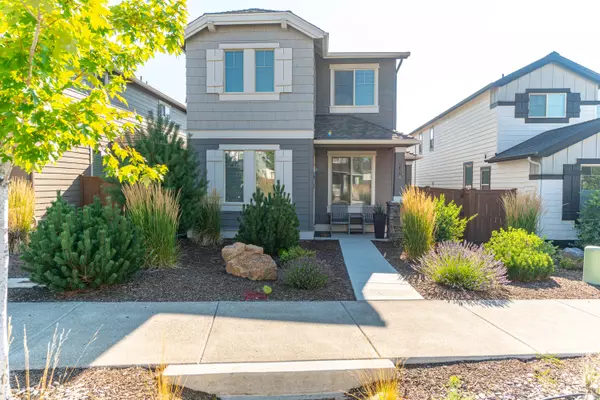$609,000
$609,000
For more information regarding the value of a property, please contact us for a free consultation.
61078 Sydney Harbor DR Bend, OR 97702
3 Beds
3 Baths
1,450 SqFt
Key Details
Sold Price $609,000
Property Type Single Family Home
Sub Type Single Family Residence
Listing Status Sold
Purchase Type For Sale
Square Footage 1,450 sqft
Price per Sqft $420
Subdivision The Bridges
MLS Listing ID 220152203
Sold Date 10/05/22
Style Craftsman
Bedrooms 3
Full Baths 2
Half Baths 1
HOA Fees $125
Year Built 2017
Annual Tax Amount $3,366
Lot Size 3,484 Sqft
Acres 0.08
Lot Dimensions 0.08
Property Description
Welcome to The Bridges, where you will find all that you need in this incredible Pahlisch home. Enter a light and bright living area, with a gas fireplace in both living and great rooms. An open floor plan creates the ideal space for gathering and entertaining, or spending time with family. Knotty Alder cabinetry and solid quartz countertops are among some of the fine details throughout. Upper level bedrooms and an additional lofted area provide ample living space and the option of an office or third living area. From your front door find an incredible community of neighbors and deluxe amenities such as a pool, fitness center, gym/clubhouse, and more. Walk along the canal or zip over to the new Alpenglow park for recreational activities and stunning nature areas.
Location
State OR
County Deschutes
Community The Bridges
Interior
Interior Features Double Vanity, Solid Surface Counters, Walk-In Closet(s)
Heating Forced Air, Natural Gas
Cooling Central Air
Window Features Double Pane Windows,Low Emissivity Windows,Vinyl Frames
Exterior
Exterior Feature Deck, Patio
Parking Features Alley Access, Attached, Concrete, Driveway, Workshop in Garage, Other
Garage Spaces 2.0
Community Features Gas Available
Amenities Available Clubhouse, Pool
Roof Type Composition
Total Parking Spaces 2
Garage Yes
Building
Lot Description Drip System, Fenced, Landscaped, Sprinkler Timer(s)
Entry Level Two
Foundation Stemwall
Water Backflow Domestic, Public
Architectural Style Craftsman
Structure Type Frame
New Construction No
Schools
High Schools Caldera High
Others
Senior Community No
Tax ID 274375
Security Features Carbon Monoxide Detector(s),Smoke Detector(s)
Acceptable Financing Cash, Conventional
Listing Terms Cash, Conventional
Special Listing Condition Standard
Read Less
Want to know what your home might be worth? Contact us for a FREE valuation!

Our team is ready to help you sell your home for the highest possible price ASAP






