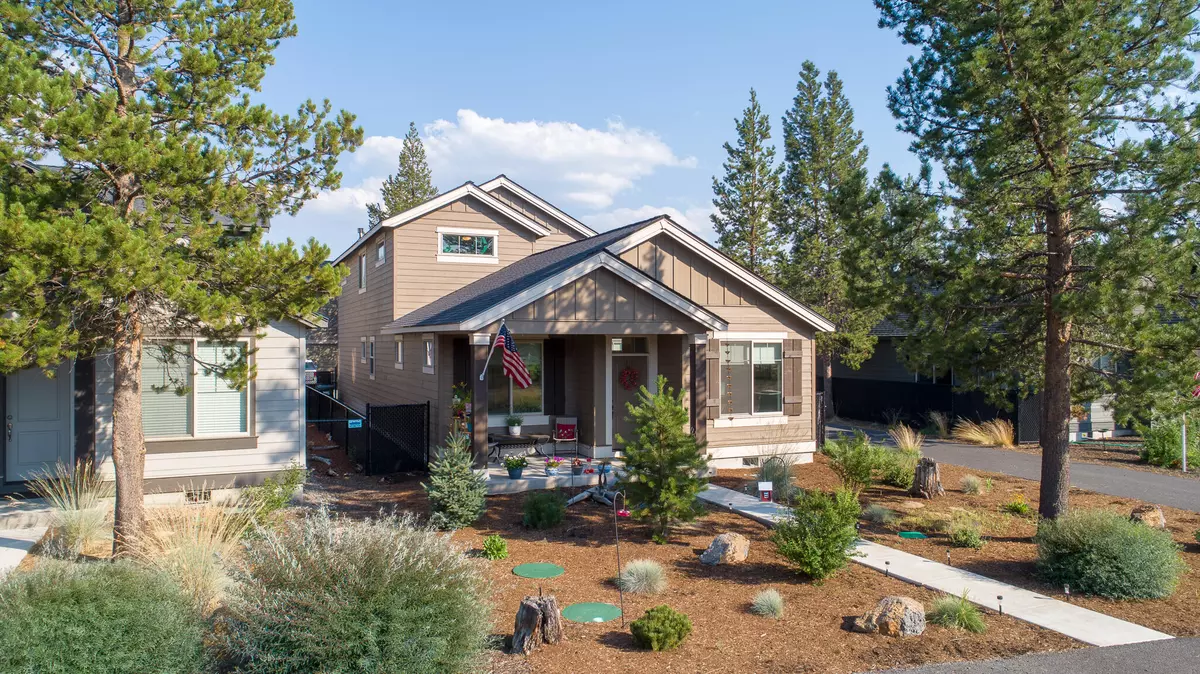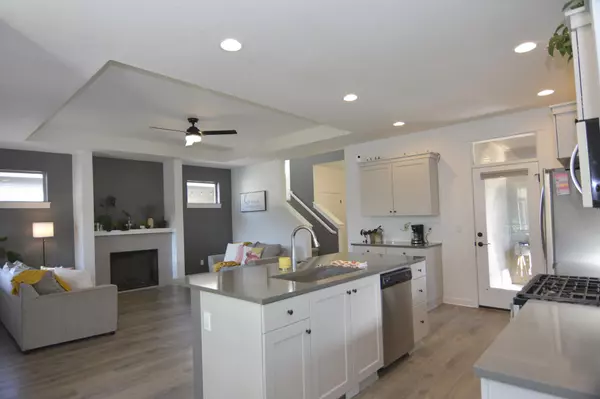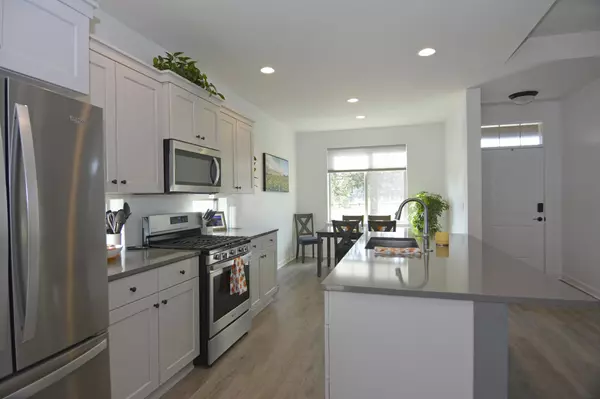$420,000
$445,000
5.6%For more information regarding the value of a property, please contact us for a free consultation.
51941 Lumberman LN La Pine, OR 97739
3 Beds
3 Baths
2,010 SqFt
Key Details
Sold Price $420,000
Property Type Single Family Home
Sub Type Single Family Residence
Listing Status Sold
Purchase Type For Sale
Square Footage 2,010 sqft
Price per Sqft $208
Subdivision Crescent Creek
MLS Listing ID 220151996
Sold Date 10/21/22
Style Contemporary,Craftsman,Traditional
Bedrooms 3
Full Baths 2
Half Baths 1
HOA Fees $65
Year Built 2019
Annual Tax Amount $2,887
Lot Size 3,484 Sqft
Acres 0.08
Lot Dimensions 0.08
Property Description
Seller is now offering a $5000 credit to be used towards buyer closing cost or discount points.. Beautiful home is located in the Crescent Creek neighborhood with community basketball court, park, bike/ walk paths, club house and fitness center just across the street. This home features two living areas, one upstairs and one downstairs. Open living area with coffered ceiling that allow for an abundant of natural light. Gas fireplace to curl up in front of on those cooler Central Oregon nights. Main floor primary bedroom with walk-in closet. Primary on-suite bath has private toilet area, shower and bath tub. Kitchen features Quartz countertops, shaker style cabinets, luxury vinyl plank flooring. Upstairs features a loft, large light and bright living area. This home is within 1 miles of all La Pine schools. Come see what all this home has to offer.
Location
State OR
County Deschutes
Community Crescent Creek
Rooms
Basement None
Interior
Interior Features Breakfast Bar, Kitchen Island, Linen Closet, Open Floorplan, Pantry, Primary Downstairs, Shower/Tub Combo, Walk-In Closet(s)
Heating Forced Air, Natural Gas
Cooling Central Air, Heat Pump
Fireplaces Type Family Room, Gas
Fireplace Yes
Window Features Vinyl Frames
Exterior
Exterior Feature Patio
Parking Features Attached, Driveway
Garage Spaces 2.0
Community Features Park, Playground, Sport Court, Trail(s)
Amenities Available Clubhouse, Fitness Center, Park, Playground
Roof Type Composition
Total Parking Spaces 2
Garage Yes
Building
Lot Description Fenced, Landscaped, Level, Sprinklers In Front
Entry Level Two
Foundation Stemwall
Water Public
Architectural Style Contemporary, Craftsman, Traditional
Structure Type Frame
New Construction No
Schools
High Schools Lapine Sr High
Others
Senior Community No
Tax ID 278797
Acceptable Financing Cash, Conventional, VA Loan
Listing Terms Cash, Conventional, VA Loan
Special Listing Condition Standard
Read Less
Want to know what your home might be worth? Contact us for a FREE valuation!

Our team is ready to help you sell your home for the highest possible price ASAP






