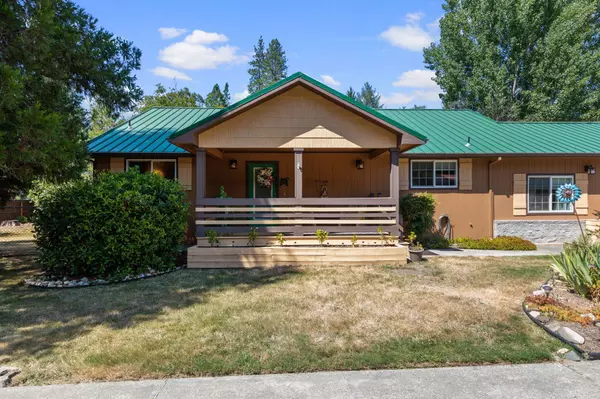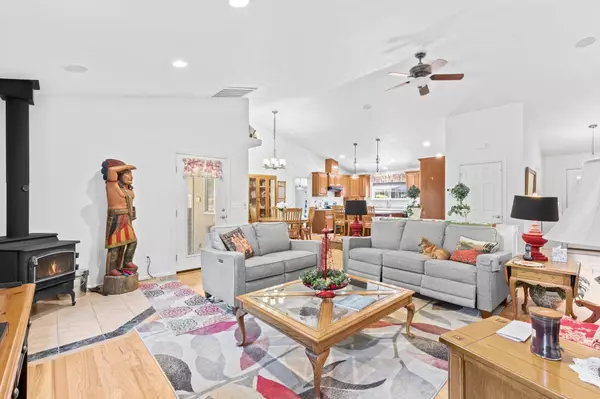$540,000
$540,000
For more information regarding the value of a property, please contact us for a free consultation.
5304 Evans Creek RD Rogue River, OR 97537
3 Beds
3 Baths
2,094 SqFt
Key Details
Sold Price $540,000
Property Type Single Family Home
Sub Type Single Family Residence
Listing Status Sold
Purchase Type For Sale
Square Footage 2,094 sqft
Price per Sqft $257
MLS Listing ID 220151819
Sold Date 10/03/22
Style Ranch
Bedrooms 3
Full Baths 2
Half Baths 1
Year Built 2010
Annual Tax Amount $2,469
Lot Size 1.210 Acres
Acres 1.21
Lot Dimensions 1.21
Property Description
This small rural ranch is just minutes from the heart of Rogue River. A private gated entry opens up to a fully fenced lot, a large concrete area perfect for parking all your toys, a one-car garage/shop with a large drive-through covered carport or tack room area, a covered front porch and back patio, a 3-stall barn, & a sizable amount of flat usable land perfect for animals that is gated separately from the designated yard area, all beautifully landscaped including lush fruit trees. Inside the homestead you will find a half bath off of the designated entryway, a living room with a wood-burning stove, a dining room, and a spacious kitchen with a large island/eating area, and nice black appliances that enhance the farmhouse feel. Off of the kitchen, there is a family room/craft room, a designated laundry room, a full bath, & 2 bedrooms. Tucked away on the other side of the home is the primary suite featuring a stunning tile shower, large jacuzzi tub, dual vanity, and walk-in closet.
Location
State OR
County Jackson
Direction I-5 Exit 48, right on Depot, left on Pine St. to E. Evans Creek Rd. Past Forest Hills Dr. to property on right.
Rooms
Basement None
Interior
Interior Features Built-in Features, Ceiling Fan(s), Double Vanity, Kitchen Island, Laminate Counters, Pantry, Primary Downstairs, Shower/Tub Combo, Soaking Tub, Tile Shower, Vaulted Ceiling(s), Walk-In Closet(s)
Heating Electric
Cooling Central Air
Fireplaces Type Wood Burning
Fireplace Yes
Window Features Double Pane Windows,Vinyl Frames
Exterior
Exterior Feature Patio
Parking Features Concrete, Detached, Detached Carport, Driveway, Garage Door Opener, Gated, RV Access/Parking
Garage Spaces 1.0
Roof Type Metal
Total Parking Spaces 1
Garage Yes
Building
Lot Description Fenced, Landscaped, Level
Entry Level One
Foundation Concrete Perimeter
Water Well
Architectural Style Ranch
Structure Type Frame
New Construction No
Schools
High Schools Rogue River Jr/Sr High
Others
Senior Community No
Tax ID 1-0533666
Security Features Carbon Monoxide Detector(s),Smoke Detector(s)
Acceptable Financing Cash, Conventional, FHA, FMHA, USDA Loan, VA Loan
Listing Terms Cash, Conventional, FHA, FMHA, USDA Loan, VA Loan
Special Listing Condition Standard
Read Less
Want to know what your home might be worth? Contact us for a FREE valuation!

Our team is ready to help you sell your home for the highest possible price ASAP






