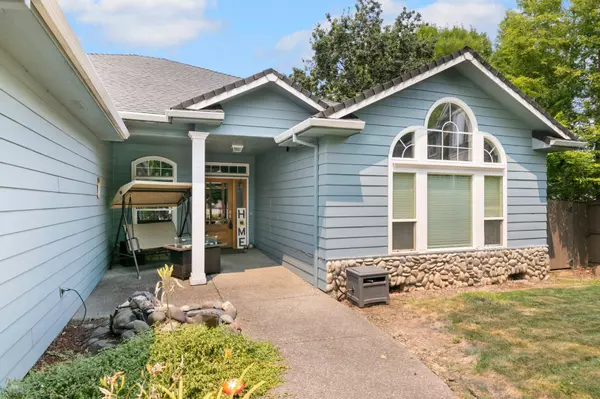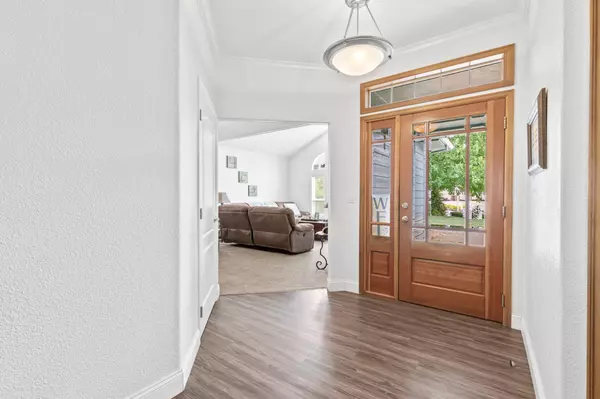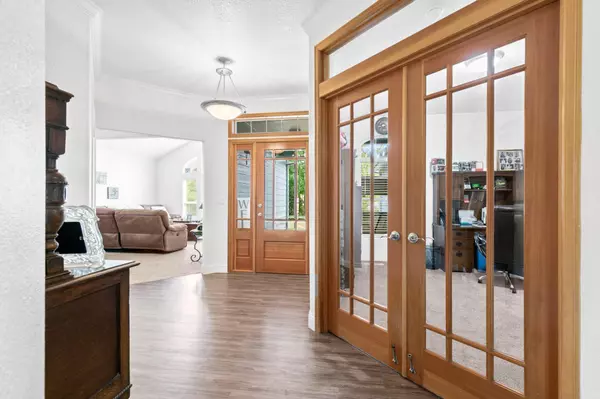$539,900
$534,000
1.1%For more information regarding the value of a property, please contact us for a free consultation.
813 White Oak CIR Central Point, OR 97502
4 Beds
2 Baths
2,304 SqFt
Key Details
Sold Price $539,900
Property Type Single Family Home
Sub Type Single Family Residence
Listing Status Sold
Purchase Type For Sale
Square Footage 2,304 sqft
Price per Sqft $234
Subdivision Central Point East Development Phase 5
MLS Listing ID 220151441
Sold Date 09/23/22
Style Contemporary
Bedrooms 4
Full Baths 2
HOA Fees $100
Year Built 2000
Annual Tax Amount $5,654
Lot Size 10,890 Sqft
Acres 0.25
Lot Dimensions 0.25
Property Description
Hard to find, beautiful 4 bedroom home in the highly desirable White Oak Estates neighborhood. Quiet cul-de-sac with 3 car garage and large RV parking area. Home features gourmet kitchen with large gas stove, dining area with fireplace and spacious living room. Very nice primary bedroom with remodeled en-suite bath and separate access to patio. Owner is currently using the 4th bedroom as an office. Laundry area includes sink and leads to the 3 car garage. Separate access from the dining/family area to the over 30 foot covered patio and hot tub. One of the few single level homes currently available with over 2300 sq. ft. Call for a tour today. This is a 1031 exchange at no expense to the buyer.
Location
State OR
County Jackson
Community Central Point East Development Phase 5
Direction Hamrick to Beebe Rd (L) follow to top curves left onto White Oak Ave then turn left onto White Oak Circle
Interior
Interior Features Ceiling Fan(s), Double Vanity, Fiberglass Stall Shower, Jetted Tub, Kitchen Island, Laminate Counters, Linen Closet, Pantry, Primary Downstairs, Tile Shower, Vaulted Ceiling(s), Walk-In Closet(s)
Heating Forced Air
Cooling Central Air
Fireplaces Type Gas
Fireplace Yes
Window Features Double Pane Windows,Vinyl Frames
Exterior
Exterior Feature Patio, Spa/Hot Tub
Parking Features Attached, Driveway, Garage Door Opener, RV Access/Parking
Garage Spaces 3.0
Amenities Available Other
Roof Type Composition
Accessibility Accessible Approach with Ramp, Accessible Full Bath, Accessible Hallway(s), Accessible Kitchen
Total Parking Spaces 3
Garage Yes
Building
Lot Description Fenced, Landscaped, Level, Sprinklers In Rear
Entry Level One
Foundation Concrete Perimeter
Water Public
Architectural Style Contemporary
Structure Type Frame
New Construction No
Schools
High Schools Crater High
Others
Senior Community No
Tax ID 1-0923527
Security Features Smoke Detector(s)
Acceptable Financing Cash, Conventional, FHA, VA Loan
Listing Terms Cash, Conventional, FHA, VA Loan
Special Listing Condition Standard
Read Less
Want to know what your home might be worth? Contact us for a FREE valuation!

Our team is ready to help you sell your home for the highest possible price ASAP






