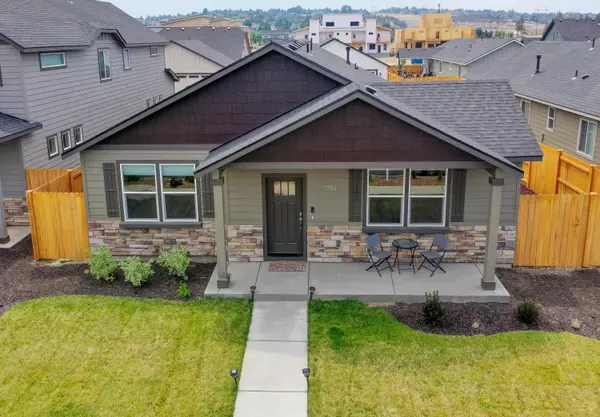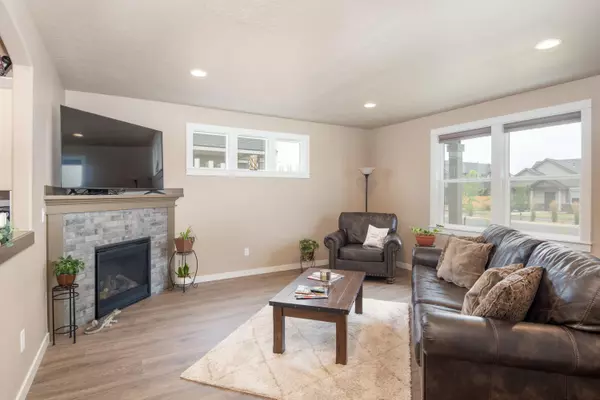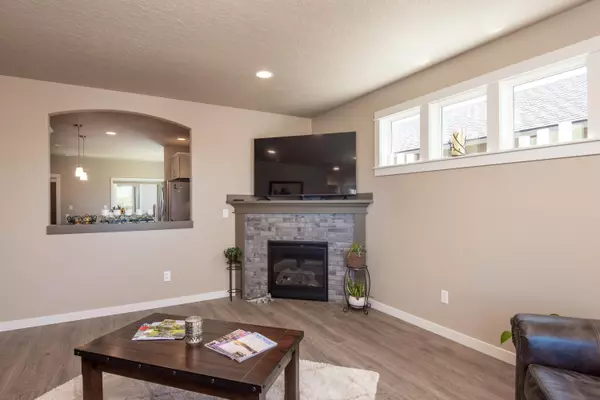$475,900
$475,900
For more information regarding the value of a property, please contact us for a free consultation.
3754 Metolius AVE Redmond, OR 97756
3 Beds
2 Baths
1,609 SqFt
Key Details
Sold Price $475,900
Property Type Single Family Home
Sub Type Single Family Residence
Listing Status Sold
Purchase Type For Sale
Square Footage 1,609 sqft
Price per Sqft $295
Subdivision Crossings At Metolius
MLS Listing ID 220151281
Sold Date 09/15/22
Style Northwest
Bedrooms 3
Full Baths 2
HOA Fees $92
Year Built 2021
Annual Tax Amount $770
Lot Size 6,098 Sqft
Acres 0.14
Lot Dimensions 0.14
Property Description
Immaculate single-level home in desirable SW Redmond! This 3-bedroom, 2-bathroom home has an ideal layout with the guest bedrooms nicely separated from the primary bedroom. The primary suite is spacious along with a bathroom that has everything you could desire! A tiled shower, walk in closet, and dual vanity with quartz countertops. The kitchen is a dream with a large island, under-cabinet lighting, stainless steel appliances less than a year old, quartz countertops, and a cozy office nook tucked in between the kitchen and family room. Laundry room boasts a sink, cabinets, and plenty of room for your washer and dryer. The 3-car garage, located in the alley, is extended 4 ft. in length to allow for ample parking space inside along with 8 ft. tall garage doors. There is even the potential for RV/Boat parking behind the fence. To top this amazing home off, the adorable back patio is plumbed and ready for your gas BBQ or firepit, home is solar ready, and you are minutes from the Redmond Airport!
Location
State OR
County Deschutes
Community Crossings At Metolius
Direction Heading West on SW Obsidian Ave. take a right on SW 37th Ave. then left on SW Metolius, house will be on your left.
Rooms
Basement None
Interior
Interior Features Ceiling Fan(s), Double Vanity, Enclosed Toilet(s), Kitchen Island, Linen Closet, Pantry, Primary Downstairs, Shower/Tub Combo, Solid Surface Counters, Tile Shower, Walk-In Closet(s)
Heating Forced Air, Natural Gas
Cooling Central Air
Fireplaces Type Family Room, Gas
Fireplace Yes
Window Features Double Pane Windows,ENERGY STAR Qualified Windows,Vinyl Frames
Exterior
Exterior Feature Patio
Parking Features Alley Access, Attached, Concrete, Garage Door Opener
Garage Spaces 3.0
Amenities Available Park, Snow Removal
Roof Type Composition
Total Parking Spaces 3
Garage Yes
Building
Lot Description Fenced, Landscaped, Level, Sprinkler Timer(s), Sprinklers In Front
Entry Level One
Foundation Stemwall
Water Public
Architectural Style Northwest
Structure Type Frame
New Construction No
Schools
High Schools Ridgeview High
Others
Senior Community No
Tax ID 279172
Security Features Carbon Monoxide Detector(s),Smoke Detector(s)
Acceptable Financing Cash, Conventional, FHA, VA Loan
Listing Terms Cash, Conventional, FHA, VA Loan
Special Listing Condition Standard
Read Less
Want to know what your home might be worth? Contact us for a FREE valuation!

Our team is ready to help you sell your home for the highest possible price ASAP






