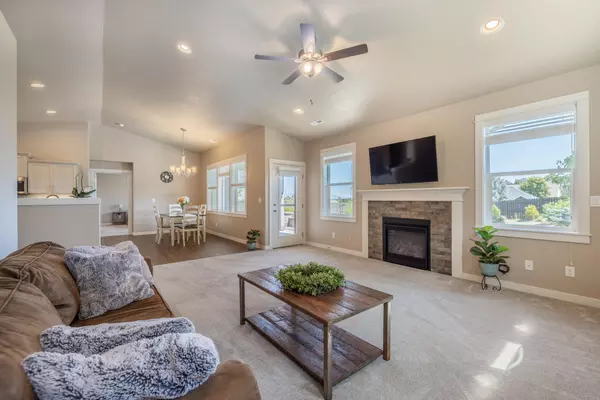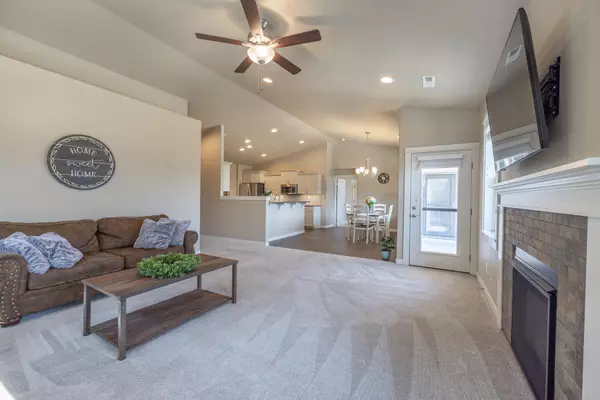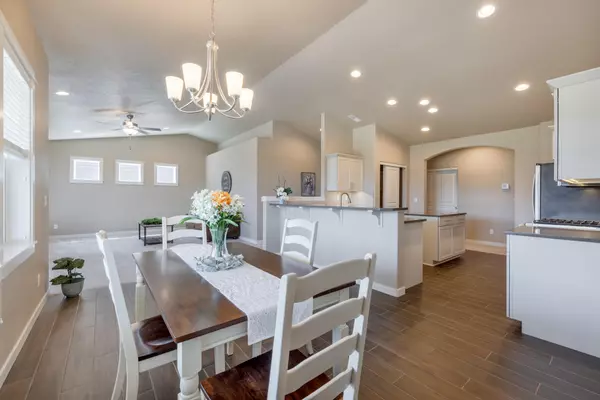$664,900
$674,900
1.5%For more information regarding the value of a property, please contact us for a free consultation.
2416 43rd PL Redmond, OR 97756
4 Beds
2 Baths
2,046 SqFt
Key Details
Sold Price $664,900
Property Type Single Family Home
Sub Type Single Family Residence
Listing Status Sold
Purchase Type For Sale
Square Footage 2,046 sqft
Price per Sqft $324
Subdivision Emerald View Estates
MLS Listing ID 220151140
Sold Date 08/19/22
Style Cottage/Bungalow
Bedrooms 4
Full Baths 2
HOA Fees $84
Year Built 2020
Annual Tax Amount $3,999
Lot Size 10,018 Sqft
Acres 0.23
Lot Dimensions 0.23
Property Description
Amazing mtn views! Single level dream home in Desirable Emerald View Estates! This 2046 SF residence offers 3 BR, 2 bth, + home office w/ french doors or a 4th bedroom as needed. Located on semi culdesac, you are welcomed into an elegant entry that takes you to all locations of this Snowberry floorplan. You are quickly captivated by the great room w/ beautiful gas fireplace while enjoying the Smith Rock & Cascade Mtns. The adjacent kitchen boasts an island, granite counters, stainless appliances and storage pantry. From there, escape to your primary suite w/ deluxe bathroom and expansive walk in closet. Stay comfortable w/ gas furnace in the Winters and the upgraded A/C in the Summers. Enjoy your favorite drink on the landscape upgraded covered rear paver patio with very large backyard lined with newly planted trees/shrubs (landscaping also includes front and rear sprinkler system, computer, shed, & fully fenced backyard. Don't miss out on this gem - it will not last long!
Location
State OR
County Deschutes
Community Emerald View Estates
Rooms
Basement None
Interior
Interior Features Double Vanity, Enclosed Toilet(s), Kitchen Island, Primary Downstairs, Shower/Tub Combo, Solid Surface Counters, Walk-In Closet(s)
Heating Forced Air, Natural Gas
Cooling Central Air, Other
Fireplaces Type Gas, Great Room, Insert
Fireplace Yes
Window Features Double Pane Windows,Low Emissivity Windows,Vinyl Frames
Exterior
Parking Features Attached, Concrete, Driveway, Garage Door Opener, On Street, Other
Garage Spaces 2.0
Community Features Gas Available
Amenities Available Other
Roof Type Composition
Total Parking Spaces 2
Garage Yes
Building
Lot Description Fenced, Landscaped, Sprinkler Timer(s)
Entry Level One
Foundation Stemwall
Builder Name Hayden Homes, LLC
Water Public
Architectural Style Cottage/Bungalow
Structure Type Frame
New Construction No
Schools
High Schools Ridgeview High
Others
Senior Community No
Tax ID 278930
Security Features Carbon Monoxide Detector(s),Smoke Detector(s)
Acceptable Financing Cash, Conventional
Listing Terms Cash, Conventional
Special Listing Condition Standard
Read Less
Want to know what your home might be worth? Contact us for a FREE valuation!

Our team is ready to help you sell your home for the highest possible price ASAP






