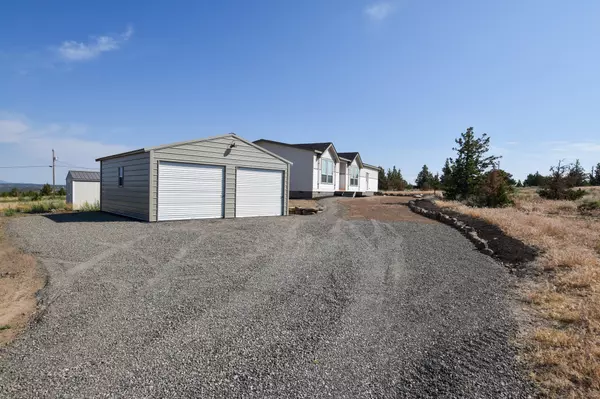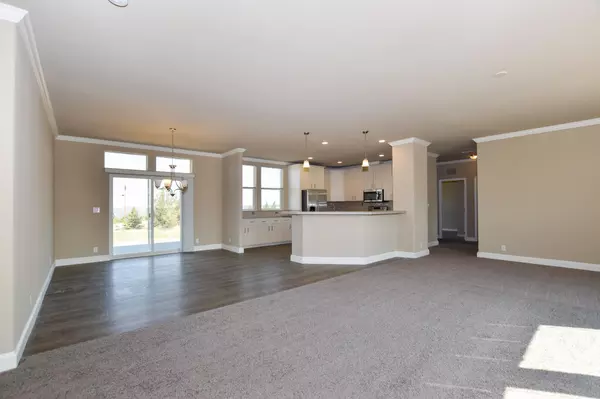$360,000
$360,000
For more information regarding the value of a property, please contact us for a free consultation.
15134 Webley WAY Prineville, OR 97754
3 Beds
2 Baths
1,856 SqFt
Key Details
Sold Price $360,000
Property Type Manufactured Home
Sub Type Manufactured On Land
Listing Status Sold
Purchase Type For Sale
Square Footage 1,856 sqft
Price per Sqft $193
Subdivision Pla
MLS Listing ID 220150940
Sold Date 10/17/22
Style Northwest
Bedrooms 3
Full Baths 2
Year Built 2022
Annual Tax Amount $104
Lot Size 1.720 Acres
Acres 1.72
Lot Dimensions 1.72
Property Description
Seller is offering $10k towards closing costs! Welcome home to living large in your brand-new St. Andrews home set on 1.72 +/- acre corner lot with mountain views! The St. Andrews plan is 1,856 +/- sq ft with 3 bedrooms and 2 baths separated by the spacious kitchen and great room area allowing for maximum privacy. The oversized primary suite has a large private bathroom with separate soaking tub and spacious shower plus a huge walk-in closet! The large kitchen is open and boasts stainless appliances, a breakfast bar and plenty of cabinets for storage. Let's not forget the upgraded sliding glass door off the dining room where you can go out and relax on your beautiful Trex deck. Lastly this home is heat pump ready, has a 24' by 25 detached garage with power, private well and an ATT septic system. Come make this your new forever home!
Location
State OR
County Crook
Community Pla
Direction Drive up Remington, turn right on SE Glock, home is on the corner of SE Glock and SE Webley.
Interior
Interior Features Breakfast Bar, Double Vanity, Enclosed Toilet(s), Linen Closet, Open Floorplan, Pantry, Primary Downstairs, Shower/Tub Combo, Soaking Tub, Tile Shower, Vaulted Ceiling(s), Walk-In Closet(s)
Heating Forced Air, Heat Pump
Cooling None
Window Features Double Pane Windows,Vinyl Frames
Exterior
Exterior Feature Deck
Parking Features Detached, Driveway, Gravel, RV Access/Parking
Garage Spaces 2.0
Roof Type Composition
Total Parking Spaces 2
Garage Yes
Building
Lot Description Corner Lot
Entry Level One
Foundation Block
Water Private, Well
Architectural Style Northwest
Structure Type Manufactured House
New Construction No
Schools
High Schools Crook County High
Others
Senior Community No
Tax ID 3479
Security Features Carbon Monoxide Detector(s),Smoke Detector(s)
Acceptable Financing Cash, Conventional, FHA, Owner Will Carry, USDA Loan, VA Loan
Listing Terms Cash, Conventional, FHA, Owner Will Carry, USDA Loan, VA Loan
Special Listing Condition Standard
Read Less
Want to know what your home might be worth? Contact us for a FREE valuation!

Our team is ready to help you sell your home for the highest possible price ASAP






