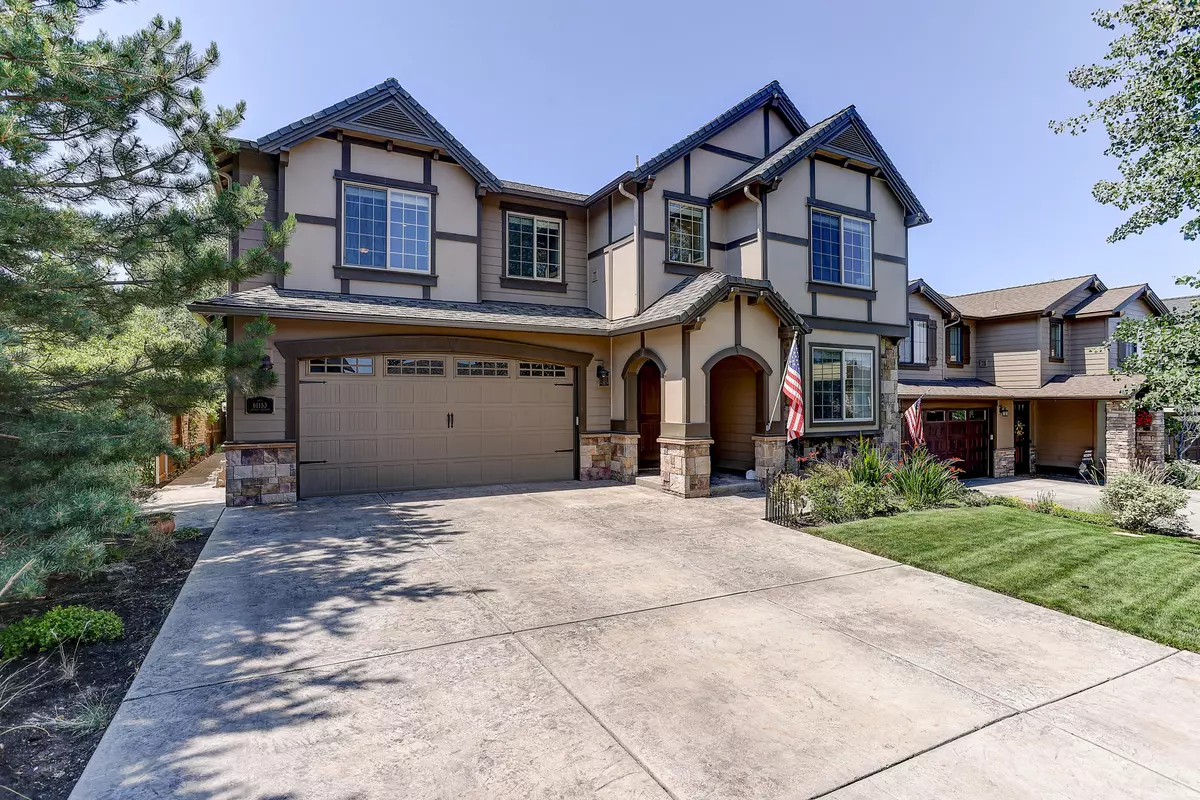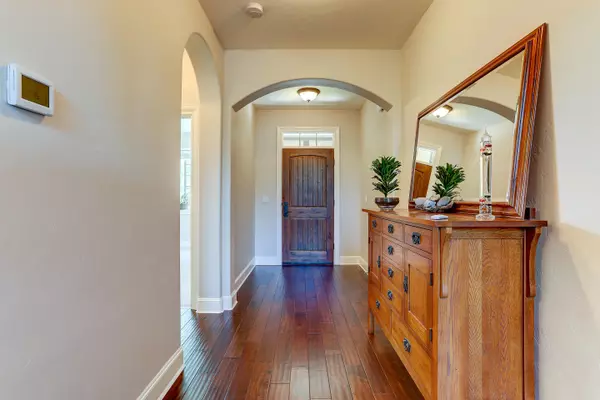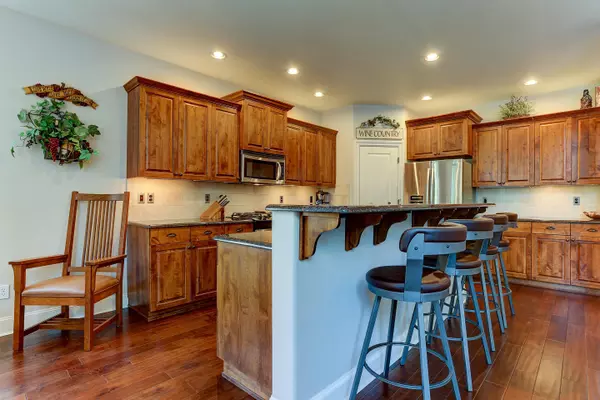$965,000
$975,000
1.0%For more information regarding the value of a property, please contact us for a free consultation.
61153 Sydney Harbor DR Bend, OR 97702
4 Beds
3 Baths
2,739 SqFt
Key Details
Sold Price $965,000
Property Type Single Family Home
Sub Type Single Family Residence
Listing Status Sold
Purchase Type For Sale
Square Footage 2,739 sqft
Price per Sqft $352
Subdivision The Bridges
MLS Listing ID 220150898
Sold Date 09/12/22
Style Northwest
Bedrooms 4
Full Baths 3
HOA Fees $121
Year Built 2008
Annual Tax Amount $4,473
Lot Size 6,098 Sqft
Acres 0.14
Lot Dimensions 0.14
Property Description
A rare opportunity to own one of the Pahlisch premier corner lots located The Bridges! This light & bright home features 4 beds, 3 full baths, huge bonus room, plus 3 car tandem garage. One bedroom is located on the main floor w/ a full bath for your guest to feel right at home. Enjoy the spacious open floor concept w/ all new hardwood floors, carpet & interior paint, SS appliances, kitchen island, granite countertops, pantry, under cabinet lighting, remote control UV shaded. The primary suite w/ amazing Cascade MT view, coffered ceiling & luxurious bath w/ soaking tub & oversized walk in closet. Very private backyard w/ mature landscaping, covered trex deck & pergola that backs up to a common area. The Bridges is known for its resort style community & impressive amenities: Fitness center, clubhouse w/ kitchen, indoor basketball court, playground, game room, pool, hot tub & miles of paved walking trails that tie into the Alpenglow Park system. Call today for a showing!
Location
State OR
County Deschutes
Community The Bridges
Interior
Interior Features Breakfast Bar, Ceiling Fan(s), Double Vanity, Enclosed Toilet(s), Granite Counters, Kitchen Island, Linen Closet, Open Floorplan, Pantry, Shower/Tub Combo, Soaking Tub, Solid Surface Counters, Tile Counters, Vaulted Ceiling(s), Walk-In Closet(s)
Heating Forced Air, Natural Gas
Cooling Central Air, Heat Pump
Fireplaces Type Gas, Great Room, Living Room
Fireplace Yes
Window Features Double Pane Windows,Tinted Windows,Vinyl Frames
Exterior
Exterior Feature Deck, Patio
Parking Features Attached, Concrete, Driveway, Garage Door Opener, Tandem
Garage Spaces 3.0
Community Features Park, Playground, Sport Court, Trail(s)
Amenities Available Clubhouse, Fitness Center, Park, Playground, Pool, Snow Removal, Sport Court, Trail(s)
Roof Type Composition
Total Parking Spaces 3
Garage Yes
Building
Lot Description Corner Lot, Drip System, Fenced, Garden, Landscaped, Level, Sprinkler Timer(s), Sprinklers In Front, Sprinklers In Rear
Entry Level Two
Foundation Stemwall
Builder Name Pahlisch Homes
Water Public
Architectural Style Northwest
Structure Type Frame,ICFs (Insulated Concrete Forms)
New Construction No
Schools
High Schools Caldera High
Others
Senior Community No
Tax ID 258756
Security Features Carbon Monoxide Detector(s),Smoke Detector(s)
Acceptable Financing Cash, Conventional, FHA, USDA Loan, VA Loan
Listing Terms Cash, Conventional, FHA, USDA Loan, VA Loan
Special Listing Condition Standard
Read Less
Want to know what your home might be worth? Contact us for a FREE valuation!

Our team is ready to help you sell your home for the highest possible price ASAP






