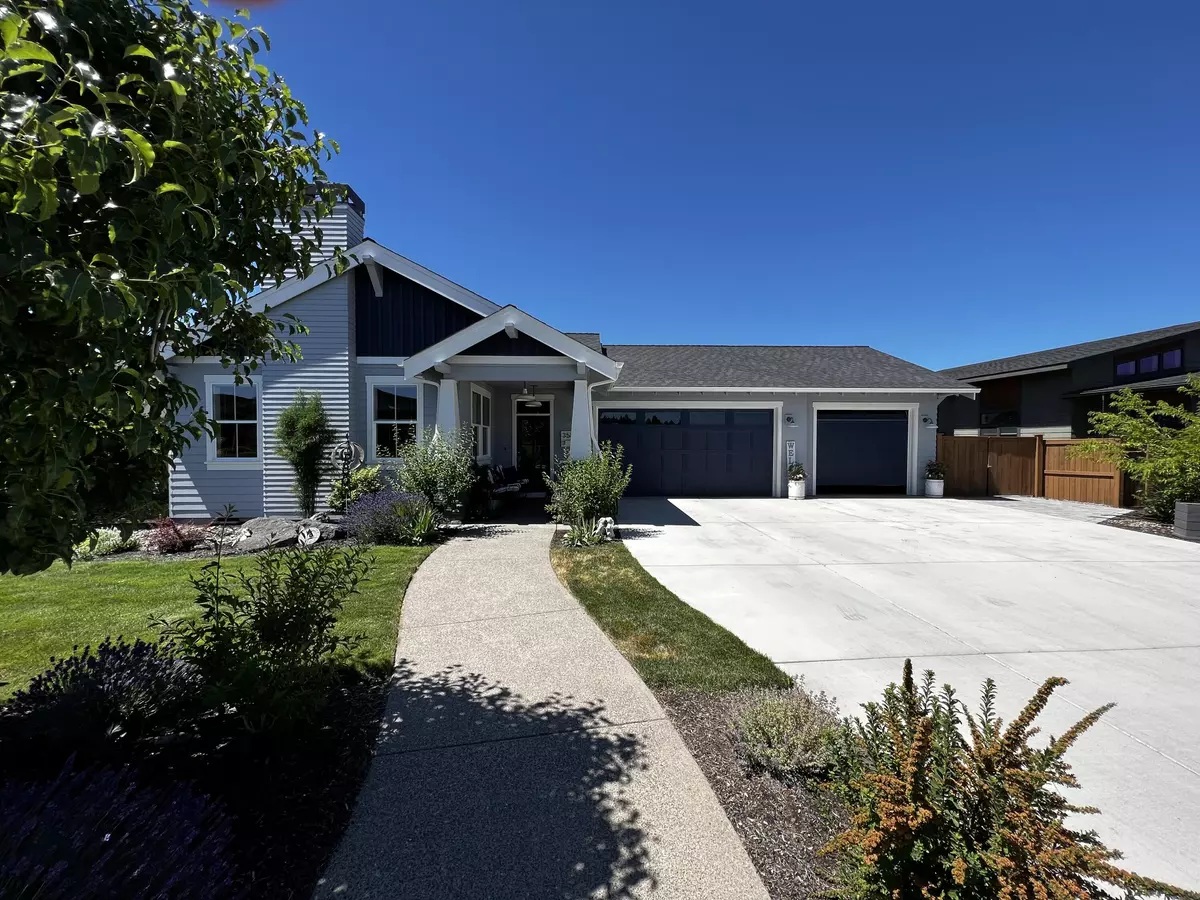$820,000
$865,000
5.2%For more information regarding the value of a property, please contact us for a free consultation.
3513 47th ST Redmond, OR 97756
3 Beds
2 Baths
2,132 SqFt
Key Details
Sold Price $820,000
Property Type Single Family Home
Sub Type Single Family Residence
Listing Status Sold
Purchase Type For Sale
Square Footage 2,132 sqft
Price per Sqft $384
Subdivision Forked Horn Butte
MLS Listing ID 220150850
Sold Date 08/19/22
Style Cottage/Bungalow,Ranch
Bedrooms 3
Full Baths 2
Year Built 2017
Annual Tax Amount $4,742
Lot Size 0.260 Acres
Acres 0.26
Lot Dimensions 0.26
Property Description
Welcome to the neighborhood and welcome home! There's more to this home than curb appeal. One of the things the sellers love most about this home is amazing floor plan with courtyard between the primary bedroom, spacious 2nd bedroom and kitchen. Watch the sunsets and enjoy a cozy outdoor fire. The front porch is wonderful for saying hello to the neighbors over your morning cup of coffee and the sunrise. Three bedrooms with an office that can be a fourth bedroom. Everything and more that you'd expect with upgraded finishes, a She-Shed, paver patio, sport court and newly installed turf in the bakcyard. No more mowing. No more watering the grass.
Location
State OR
County Deschutes
Community Forked Horn Butte
Direction Wickiup to South on 43rd to west on Yew to south on 46th.
Rooms
Basement None
Interior
Interior Features Breakfast Bar, Ceiling Fan(s), Double Vanity, Kitchen Island, Linen Closet, Open Floorplan, Pantry, Primary Downstairs, Shower/Tub Combo, Smart Locks, Solid Surface Counters, Tile Shower, Vaulted Ceiling(s), Walk-In Closet(s)
Heating Forced Air, Heat Pump, Natural Gas
Cooling Central Air, Heat Pump
Fireplaces Type Gas, Living Room
Fireplace Yes
Window Features Double Pane Windows,Vinyl Frames
Exterior
Exterior Feature Courtyard, Fire Pit, Patio, RV Hookup
Parking Features Attached, Concrete, RV Access/Parking
Garage Spaces 3.0
Roof Type Composition
Total Parking Spaces 3
Garage Yes
Building
Lot Description Drip System, Fenced, Garden, Landscaped, Level, Native Plants, Sprinkler Timer(s), Sprinklers In Front, Sprinklers In Rear, Water Feature
Entry Level One
Foundation Stemwall
Builder Name Palmer
Water Backflow Domestic, Public
Architectural Style Cottage/Bungalow, Ranch
Structure Type Frame
New Construction No
Schools
High Schools Ridgeview High
Others
Senior Community No
Tax ID 264108
Security Features Carbon Monoxide Detector(s),Smoke Detector(s)
Acceptable Financing Cash, Conventional, FHA, VA Loan
Listing Terms Cash, Conventional, FHA, VA Loan
Special Listing Condition Standard
Read Less
Want to know what your home might be worth? Contact us for a FREE valuation!

Our team is ready to help you sell your home for the highest possible price ASAP






