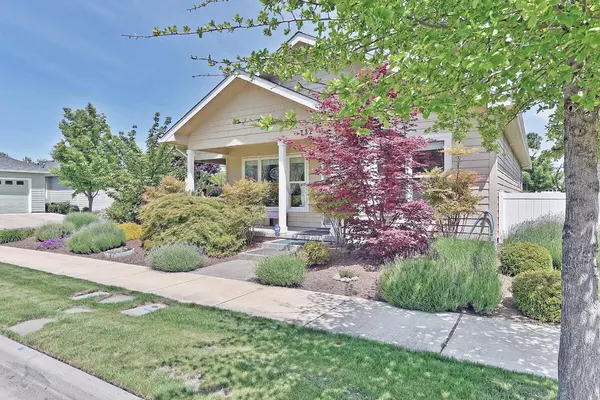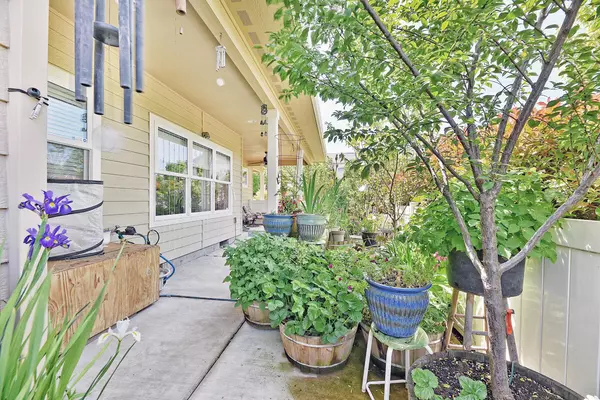$421,000
$432,000
2.5%For more information regarding the value of a property, please contact us for a free consultation.
732 Golden Peak DR Central Point, OR 97502
2 Beds
2 Baths
1,541 SqFt
Key Details
Sold Price $421,000
Property Type Single Family Home
Sub Type Single Family Residence
Listing Status Sold
Purchase Type For Sale
Square Footage 1,541 sqft
Price per Sqft $273
Subdivision Twin Creeks Crossing Phase Iii
MLS Listing ID 220150579
Sold Date 10/19/22
Style Craftsman
Bedrooms 2
Full Baths 2
HOA Fees $35
Year Built 2014
Annual Tax Amount $3,852
Lot Size 4,791 Sqft
Acres 0.11
Lot Dimensions 0.11
Property Description
Bigger corner lot single level home in desirable Twin Creeks! This WL Moore custom built home has been Earth Advantage PLATINUM certified for its standards of energy & water efficiency, air quality & environmental responsibility. Large windows fill home w/natural light & vaulted ceilings enhance the great room & open kitchen area. Granite counters, kitchen island, custom cabinetry & SS appliances including 5-burner gas stove address all your culinary needs. French doors lead to a relaxing side patio area. Laundry room connects to finished 2 car garage (alley loaded) w/workbench, plenty of cabinets & additional pull down for extra storage. Primary suite w/attached den (office? nursery?) features coffered ceilings, large walk-in closet, custom bathroom w/cultured marble & door to covered patio area w/quiet pocket park area view. Additional guest bedroom w/coffered ceiling & guest bathroom round out your living space. This home is pristinely cared for.
Location
State OR
County Jackson
Community Twin Creeks Crossing Phase Iii
Direction North on 99, Left on W Pine St, Right on N Haskell, Left on Golden Peak, home on right. There is no sign.
Rooms
Basement None
Interior
Interior Features Granite Counters, Open Floorplan, Vaulted Ceiling(s)
Heating Forced Air, Natural Gas
Cooling Central Air, ENERGY STAR Qualified Equipment
Window Features Double Pane Windows,Vinyl Frames
Exterior
Exterior Feature Courtyard
Parking Features Attached
Garage Spaces 2.0
Community Features Park, Pickleball Court(s)
Amenities Available Park, Pickleball Court(s)
Roof Type Composition
Total Parking Spaces 2
Garage Yes
Building
Lot Description Corner Lot, Fenced, Garden, Landscaped, Level, Sprinklers In Front, Sprinklers In Rear
Entry Level One
Foundation Concrete Perimeter
Water Public
Architectural Style Craftsman
Structure Type Concrete,Frame
New Construction No
Schools
High Schools Check With District
Others
Senior Community No
Tax ID 1-0986420
Security Features Carbon Monoxide Detector(s),Smoke Detector(s)
Acceptable Financing Cash, Conventional, FHA, VA Loan
Listing Terms Cash, Conventional, FHA, VA Loan
Special Listing Condition Standard
Read Less
Want to know what your home might be worth? Contact us for a FREE valuation!

Our team is ready to help you sell your home for the highest possible price ASAP






