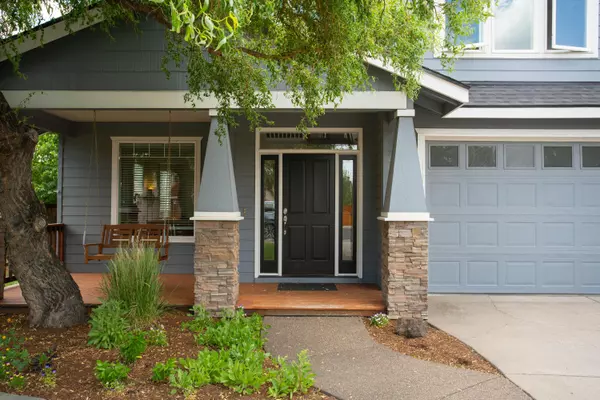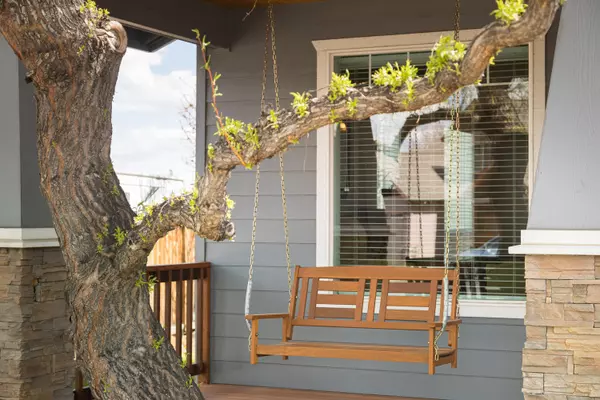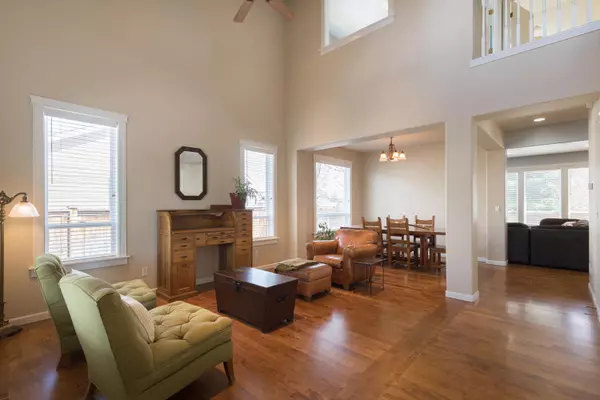$700,000
$710,000
1.4%For more information regarding the value of a property, please contact us for a free consultation.
63516 Pharaoh CT Bend, OR 97701
4 Beds
3 Baths
2,172 SqFt
Key Details
Sold Price $700,000
Property Type Single Family Home
Sub Type Single Family Residence
Listing Status Sold
Purchase Type For Sale
Square Footage 2,172 sqft
Price per Sqft $322
Subdivision Phoenix Park
MLS Listing ID 220150006
Sold Date 08/25/22
Style Craftsman
Bedrooms 4
Full Baths 2
Half Baths 1
Year Built 2001
Annual Tax Amount $4,237
Lot Size 7,405 Sqft
Acres 0.17
Lot Dimensions 0.17
Property Description
Charming 2-story home with beautiful curb appeal on a quiet street in northeast Bend. This 4 bedroom, 2.5 bath home offers 2172 SF and has been carefully maintained by the original owner. Soaring vaulted ceilings welcome you as you enter the home. The spacious kitchen has granite counter tops and stainless steel appliances and is perfect for entertaining. A sliding glass door leads from the kitchen to the large, fully landscaped backyard, complete with a firepit and plenty of room to park extra vehicles. Upstairs, french doors lead to a small office that can also double as a home gym. The primary suite features high ceilings, walk-in closet and a soaking tub. This conveniently located home is move in ready, schedule your showing today!
Location
State OR
County Deschutes
Community Phoenix Park
Direction Head north on Highway 97. Right on Cooley, right on Ranch Village Dr., left on Pharaoh.
Rooms
Basement None
Interior
Interior Features Breakfast Bar, Ceiling Fan(s), Double Vanity, Enclosed Toilet(s), Granite Counters, Jetted Tub, Kitchen Island, Linen Closet, Pantry, Soaking Tub, Vaulted Ceiling(s), Walk-In Closet(s)
Heating Forced Air, Natural Gas
Cooling Central Air
Fireplaces Type Family Room, Gas
Fireplace Yes
Window Features Double Pane Windows,Vinyl Frames
Exterior
Exterior Feature Deck, Fire Pit, Patio
Parking Features Attached, Concrete, Driveway, Garage Door Opener, RV Access/Parking
Garage Spaces 2.0
Community Features Park, Playground, Trail(s)
Roof Type Composition
Total Parking Spaces 2
Garage Yes
Building
Lot Description Fenced, Landscaped, Level
Entry Level Two
Foundation Stemwall
Water Public
Architectural Style Craftsman
Structure Type Frame
New Construction No
Schools
High Schools Mountain View Sr High
Others
Senior Community No
Tax ID 192055
Security Features Smoke Detector(s)
Acceptable Financing Cash, Conventional
Listing Terms Cash, Conventional
Special Listing Condition Standard
Read Less
Want to know what your home might be worth? Contact us for a FREE valuation!

Our team is ready to help you sell your home for the highest possible price ASAP






