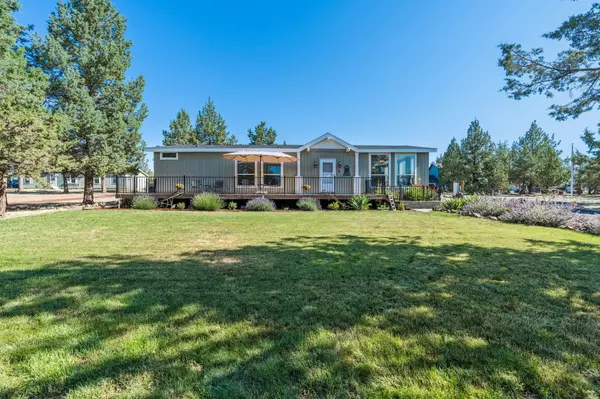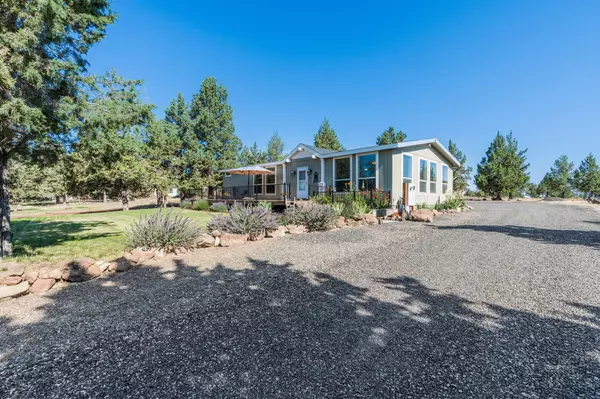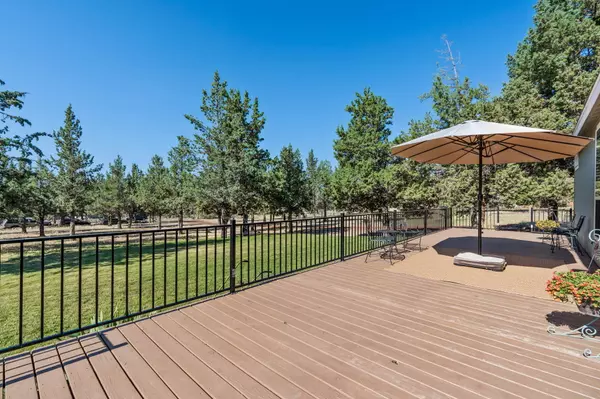$440,000
$395,000
11.4%For more information regarding the value of a property, please contact us for a free consultation.
8220 Crater Loop RD Terrebonne, OR 97760
3 Beds
2 Baths
1,680 SqFt
Key Details
Sold Price $440,000
Property Type Manufactured Home
Sub Type Manufactured On Land
Listing Status Sold
Purchase Type For Sale
Square Footage 1,680 sqft
Price per Sqft $261
Subdivision Crr7_C
MLS Listing ID 220149960
Sold Date 08/29/22
Style Ranch
Bedrooms 3
Full Baths 2
HOA Fees $510
Year Built 2013
Annual Tax Amount $1,932
Lot Size 1.010 Acres
Acres 1.01
Lot Dimensions 1.01
Property Description
This home is truly a gem located on the Crooked River Ranch. It is in immaculate condition. You will never feel like you are in a manufactured home once you walk through the door. The 8.5ft ceilings gives you a feeling of many more square feet of living space. The open floorplan of 1680sf features 3 bedrooms (one bedroom could be an office) and 2 full bathrooms, new high end LVP flooring and carpet throughout, a large kitchen with Alder cupboards, breakfast bar, and laminate counters. The very large windows in the living area allow for natural light in and beautiful views of nature. Primary bedroom has walk in closet, double vanities, linen closet and shower stall. There is a 2 car garage which includes shelving as well as a work bench. The property also has 2 RV hook-ups, (30 or 50 amp) water and a septic dump, dog kennel and a shed for additional storage. The large front deck is a great way to share the quiet peacefulness and beauty of living on the Ranch while entertaining.
Location
State OR
County Jefferson
Community Crr7_C
Direction Shad to Cinder to Crater Loop Rd
Rooms
Basement None
Interior
Interior Features Breakfast Bar, Ceiling Fan(s), Double Vanity, Fiberglass Stall Shower, Kitchen Island, Laminate Counters, Linen Closet, Open Floorplan, Primary Downstairs, Shower/Tub Combo, Walk-In Closet(s)
Heating Forced Air, Heat Pump, Pellet Stove
Cooling Central Air, Heat Pump
Window Features Double Pane Windows,Vinyl Frames
Exterior
Exterior Feature Deck, RV Dump, RV Hookup
Parking Features Attached, Driveway, Garage Door Opener, Gravel, RV Access/Parking
Garage Spaces 2.0
Community Features Access to Public Lands, Park, Pickleball Court(s), Playground, Tennis Court(s), Trail(s)
Amenities Available Golf Course, Pickleball Court(s), Playground, Pool, Restaurant, Snow Removal, Trail(s)
Roof Type Composition
Total Parking Spaces 2
Garage Yes
Building
Lot Description Garden, Landscaped, Native Plants
Entry Level One
Foundation Slab
Builder Name Marlette Homes
Water Public
Architectural Style Ranch
Structure Type Manufactured House
New Construction No
Schools
High Schools Redmond High
Others
Senior Community No
Tax ID 6435
Security Features Carbon Monoxide Detector(s),Smoke Detector(s)
Acceptable Financing Cash, Conventional, FHA, USDA Loan, VA Loan
Listing Terms Cash, Conventional, FHA, USDA Loan, VA Loan
Special Listing Condition Standard
Read Less
Want to know what your home might be worth? Contact us for a FREE valuation!

Our team is ready to help you sell your home for the highest possible price ASAP






