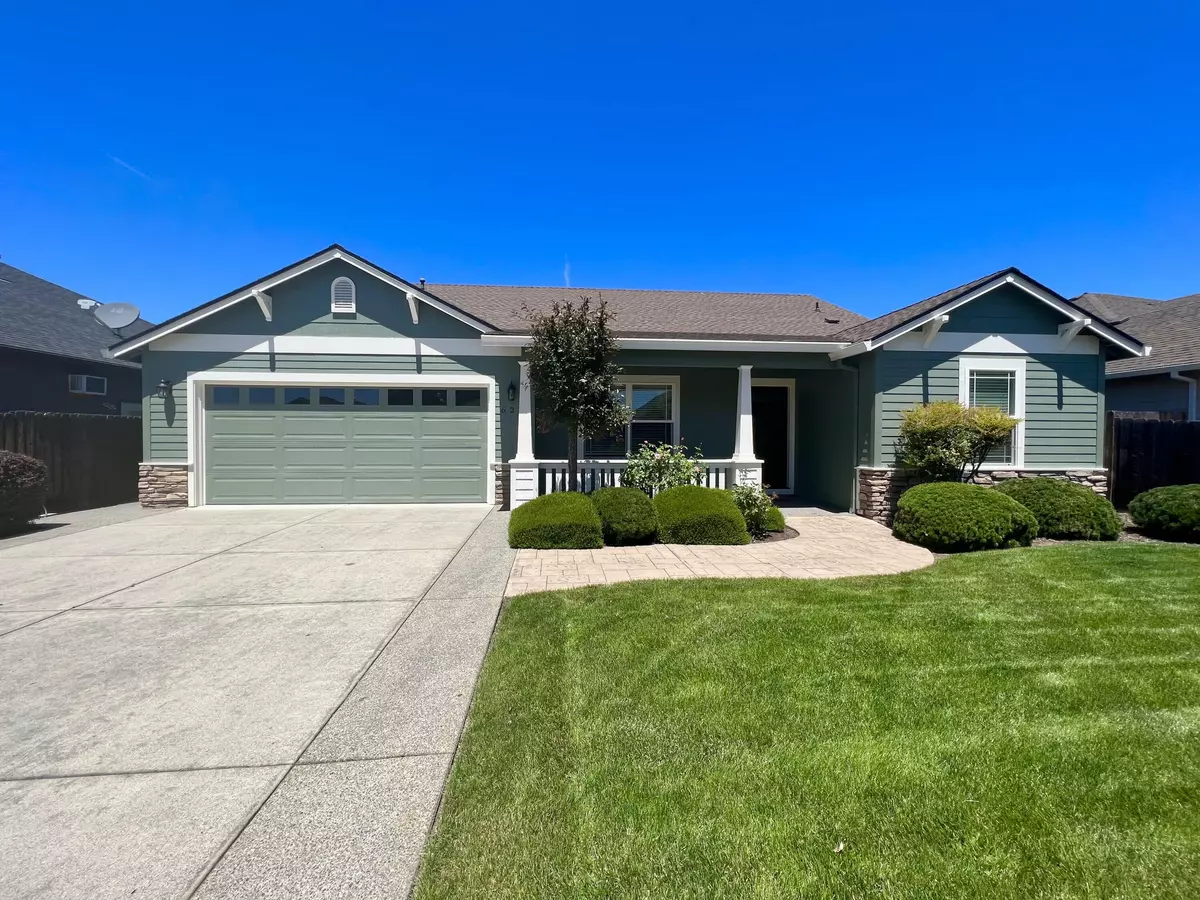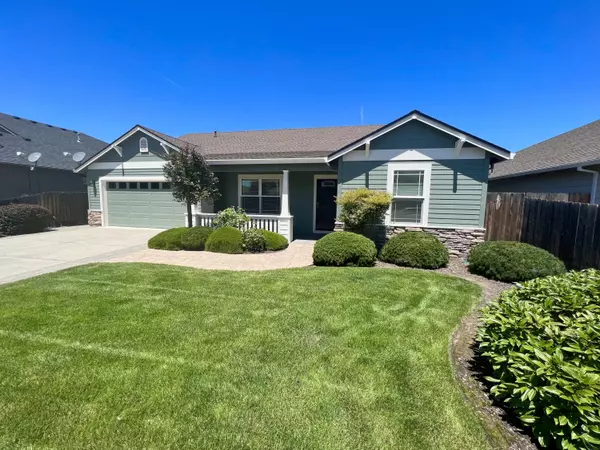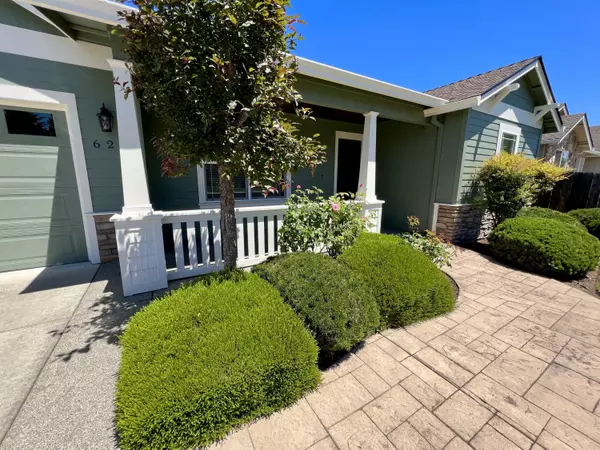$450,000
$458,000
1.7%For more information regarding the value of a property, please contact us for a free consultation.
623 Cedarwood DR Eagle Point, OR 97524
3 Beds
2 Baths
1,828 SqFt
Key Details
Sold Price $450,000
Property Type Single Family Home
Sub Type Single Family Residence
Listing Status Sold
Purchase Type For Sale
Square Footage 1,828 sqft
Price per Sqft $246
Subdivision Echoes Of The Ponderosa Subdivision Phase 1
MLS Listing ID 220149984
Sold Date 09/29/22
Style Craftsman
Bedrooms 3
Full Baths 2
Year Built 2002
Annual Tax Amount $3,552
Lot Size 6,969 Sqft
Acres 0.16
Lot Dimensions 0.16
Property Description
This Breathtaking home is as pristine as they come! It has been so well maintained and has a ton of updates that include a newer roof, HVAC unit, exterior paint, carpet, appliances and more! With over 1800 square feet, this home features a living room as well as a family/ great room, a beautiful dining room, a large kitchen with an eating nook, breakfast bar, granite countertops, stainless steal appliances, shaker style cabinetry, a swinging door to the dining area, all with tons of natural light. The connected family room boasts vaulted ceilings and a gas fireplace. The large primary suite has ample space throughout, with a large jetted tub, separate shower, big walk-in closet, and a door out to the patio. Outside, the gorgeous flowers and immaculate landscaping will take your breath away. Enjoy views of the Eagle Point Golf Course while you work away in the shed/ workshop. There isn't much this home doesn't have! Priced to sell, so make your appointment today!
Location
State OR
County Jackson
Community Echoes Of The Ponderosa Subdivision Phase 1
Direction Head East on Alta Vista, turn right onto Ponderosa Way, then left onto Cedarwood. Home is on the left.
Rooms
Basement None
Interior
Interior Features Breakfast Bar, Ceiling Fan(s), Double Vanity, Fiberglass Stall Shower, Granite Counters, Jetted Tub, Linen Closet, Open Floorplan, Shower/Tub Combo, Stone Counters, Tile Counters, Vaulted Ceiling(s), Walk-In Closet(s)
Heating Forced Air, Heat Pump, Natural Gas
Cooling Central Air
Fireplaces Type Family Room, Gas
Fireplace Yes
Window Features Double Pane Windows,Vinyl Frames
Exterior
Exterior Feature Patio
Parking Features Attached, Concrete, Driveway, Garage Door Opener, On Street
Garage Spaces 2.0
Roof Type Composition
Total Parking Spaces 2
Garage Yes
Building
Lot Description Drip System, Fenced, Garden, Landscaped, Level, Sprinkler Timer(s), Sprinklers In Front
Entry Level One
Foundation Concrete Perimeter
Water Public
Architectural Style Craftsman
Structure Type Frame
New Construction No
Schools
High Schools Eagle Point High
Others
Senior Community No
Tax ID 1-0954461
Security Features Carbon Monoxide Detector(s),Smoke Detector(s)
Acceptable Financing Cash, Conventional, FHA, VA Loan
Listing Terms Cash, Conventional, FHA, VA Loan
Special Listing Condition Trust
Read Less
Want to know what your home might be worth? Contact us for a FREE valuation!

Our team is ready to help you sell your home for the highest possible price ASAP






