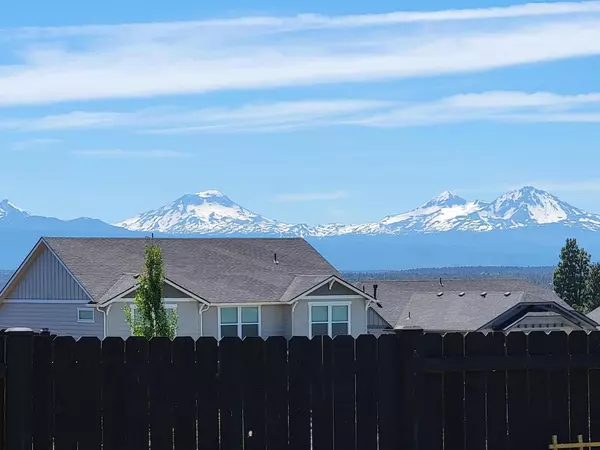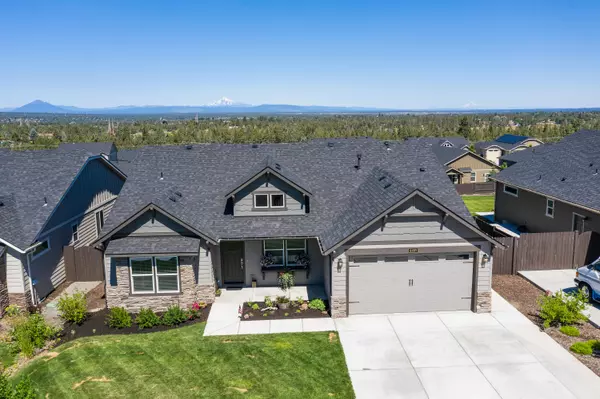$719,000
$749,000
4.0%For more information regarding the value of a property, please contact us for a free consultation.
4469 Majestic AVE Redmond, OR 97756
4 Beds
2 Baths
2,046 SqFt
Key Details
Sold Price $719,000
Property Type Single Family Home
Sub Type Single Family Residence
Listing Status Sold
Purchase Type For Sale
Square Footage 2,046 sqft
Price per Sqft $351
Subdivision Emerald View Estates
MLS Listing ID 220149916
Sold Date 09/16/22
Style Craftsman
Bedrooms 4
Full Baths 2
HOA Fees $84
Year Built 2019
Annual Tax Amount $4,244
Lot Size 9,147 Sqft
Acres 0.21
Lot Dimensions 0.21
Property Description
Gorgeous Hayden ''Snowbrush'' Home with Beautiful Mountain views from your living room and back porch. This home was purposely put to enhance the Mountains views of Central Oregon. Enjoy 4 bedrooms with 2 bath, 2042 sq ft and entertaining off the back porch. Gas stub off Porch for BBQ. Beautiful Picture-perfect views of the Cascades in the background. This home when built had over $64,000 worth of upgrades added to it. From a 4' ft garage extension, windows & trim pkg in, Covered Partition, Glass Doors, Wood wrapped windows, different hardware throughout home, Gas plumbed for BBQ, A/C, Cabinetry & Sink in Laundry just to name a few. The list goes on. Fantastic neighborhood and yet close into everything Redmond has to offer. Come see this beautiful and gorgeous home, you will fall in love with it !!!
Location
State OR
County Deschutes
Community Emerald View Estates
Direction Head west on Wickiup off Canal to L onto SW 39th go down to Wickiup Ave turn Left.
Rooms
Basement None
Interior
Interior Features Ceiling Fan(s), Double Vanity, Enclosed Toilet(s), Fiberglass Stall Shower, Granite Counters, Kitchen Island, Linen Closet, Pantry, Soaking Tub, Vaulted Ceiling(s), Walk-In Closet(s)
Heating Natural Gas
Cooling Central Air
Fireplaces Type Gas, Living Room
Fireplace Yes
Window Features ENERGY STAR Qualified Windows,Vinyl Frames
Exterior
Exterior Feature Patio
Parking Features Attached, Driveway, Garage Door Opener, On Street
Garage Spaces 2.0
Community Features Gas Available
Amenities Available Other
Roof Type Composition
Total Parking Spaces 2
Garage Yes
Building
Lot Description Drip System, Fenced, Landscaped, Sprinkler Timer(s), Sprinklers In Front, Sprinklers In Rear
Entry Level One
Foundation Stemwall
Builder Name Hayden Homes
Water Backflow Domestic, Public
Architectural Style Craftsman
Structure Type Frame
New Construction No
Schools
High Schools Ridgeview High
Others
Senior Community No
Tax ID 278954
Security Features Carbon Monoxide Detector(s),Smoke Detector(s)
Acceptable Financing Cash, Conventional, FHA, USDA Loan, VA Loan
Listing Terms Cash, Conventional, FHA, USDA Loan, VA Loan
Special Listing Condition Standard
Read Less
Want to know what your home might be worth? Contact us for a FREE valuation!

Our team is ready to help you sell your home for the highest possible price ASAP






