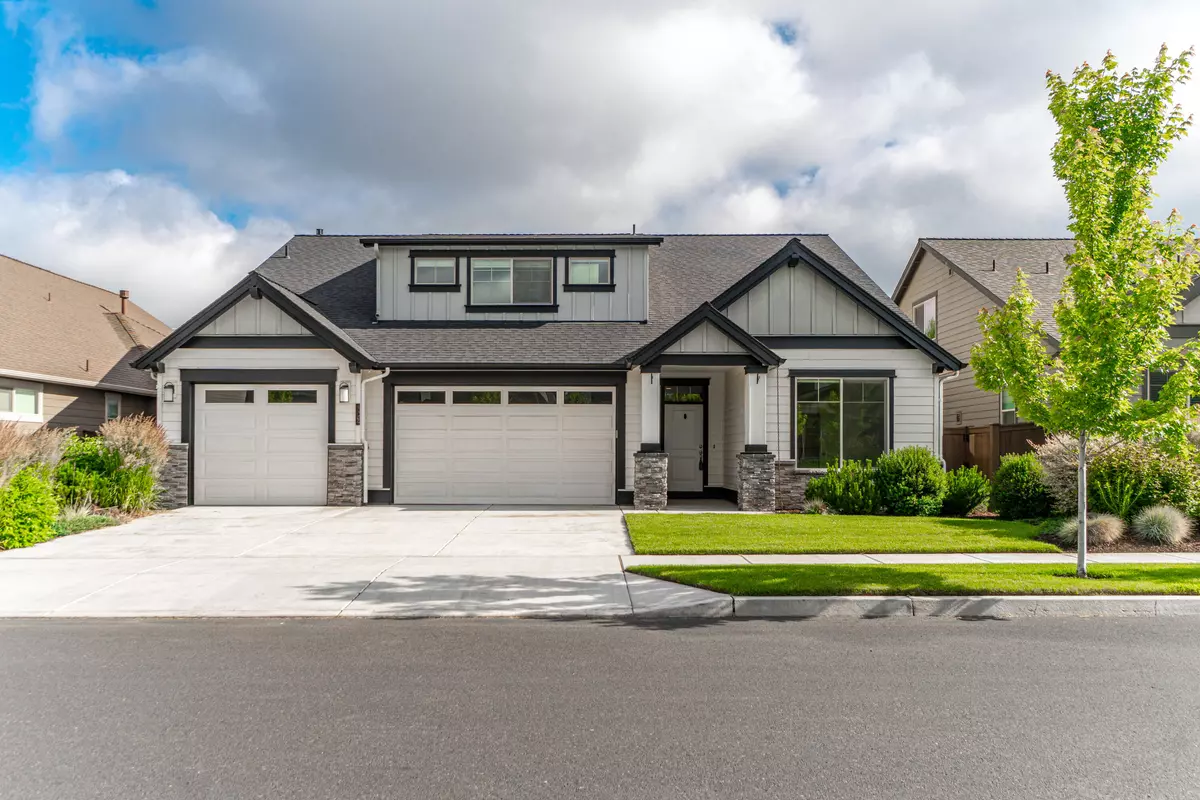$680,000
$725,000
6.2%For more information regarding the value of a property, please contact us for a free consultation.
3791 Coyote LN Redmond, OR 97756
5 Beds
3 Baths
3,002 SqFt
Key Details
Sold Price $680,000
Property Type Single Family Home
Sub Type Single Family Residence
Listing Status Sold
Purchase Type For Sale
Square Footage 3,002 sqft
Price per Sqft $226
Subdivision Triple Ridge
MLS Listing ID 220149690
Sold Date 09/09/22
Style Northwest
Bedrooms 5
Full Baths 3
HOA Fees $1,357
Year Built 2017
Annual Tax Amount $4,913
Lot Size 6,098 Sqft
Acres 0.14
Lot Dimensions 0.14
Property Description
Welcome to Triple Ridge, where this award-winning floor plan built by Pahlisch Homes awaits! The Maryhill plan offers five bedrooms in a highly sought after neighborhood boasting a family-friendly environment and convenience to nearby schools, shopping, and dining. The fantastic layout for multi-generational living provides plenty of room with spacious bedrooms, a large garage, and private fenced backyard. As you step into a dramatic Great Room, you'll be welcomed by an open kitchen and dining area. Quartz countertops, Alder cabinets, under-mount sinks, laminate wood flooring and a gas fireplace round out this beautifully finished home. On the main floor, you'll find two bedrooms with a full bath, along with a separate main suite complete with spa bath for peace and privacy. Two more bedrooms and full bath surround an upstairs bonus living area perfect for a rec. room or office space. Beyond this home's doors sit amazing community amenities such as a park and private swimming pool.
Location
State OR
County Deschutes
Community Triple Ridge
Interior
Interior Features Breakfast Bar, Double Vanity, In-Law Floorplan, Kitchen Island, Open Floorplan, Pantry, Primary Downstairs, Shower/Tub Combo, Soaking Tub, Solid Surface Counters, Walk-In Closet(s)
Heating Natural Gas
Cooling Whole House Fan
Fireplaces Type Gas, Great Room
Fireplace Yes
Window Features Double Pane Windows,ENERGY STAR Qualified Windows,Low Emissivity Windows,Vinyl Frames
Exterior
Exterior Feature Deck, Patio
Parking Features Attached, Concrete, Driveway, Garage Door Opener, Other
Garage Spaces 3.0
Community Features Gas Available, Park
Amenities Available Park, Pool
Roof Type Composition
Total Parking Spaces 3
Garage Yes
Building
Lot Description Fenced, Landscaped, Sprinkler Timer(s)
Entry Level Two
Foundation Stemwall
Water Public
Architectural Style Northwest
Structure Type Frame
New Construction No
Schools
High Schools Ridgeview High
Others
Senior Community No
Tax ID 275187
Security Features Carbon Monoxide Detector(s),Smoke Detector(s)
Acceptable Financing Cash, Conventional
Listing Terms Cash, Conventional
Special Listing Condition Standard
Read Less
Want to know what your home might be worth? Contact us for a FREE valuation!

Our team is ready to help you sell your home for the highest possible price ASAP






