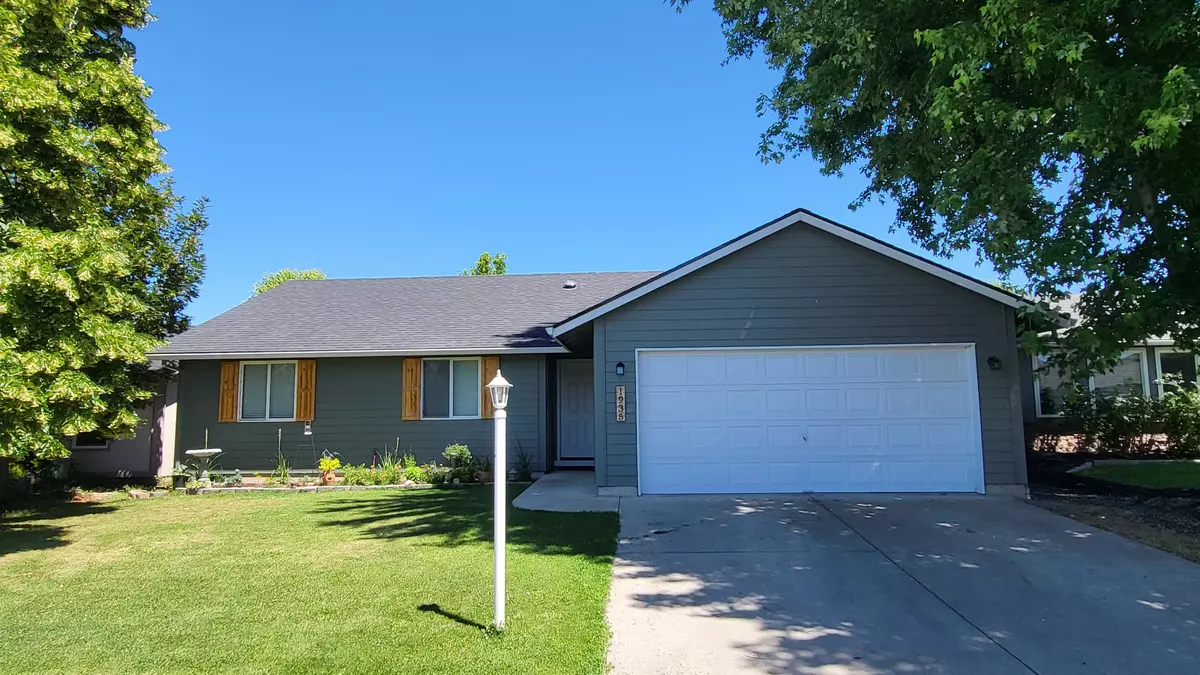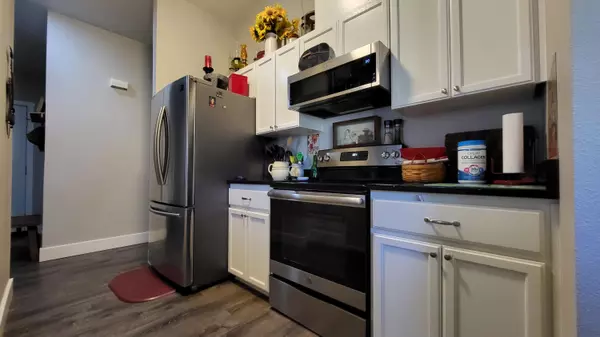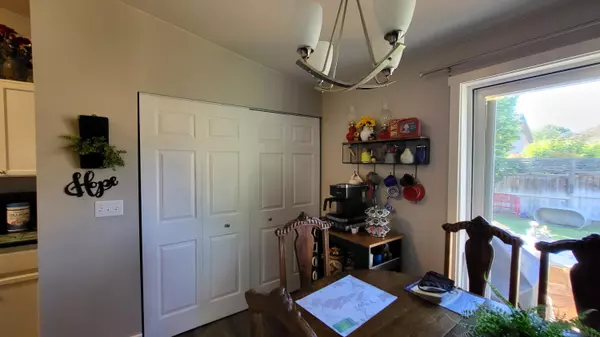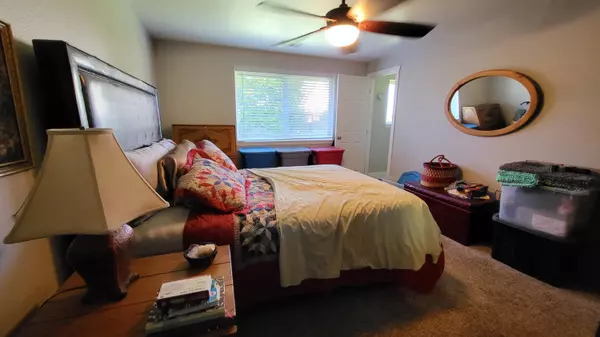$335,000
$337,500
0.7%For more information regarding the value of a property, please contact us for a free consultation.
1935 Walnut Grove LN Central Point, OR 97502
3 Beds
2 Baths
1,223 SqFt
Key Details
Sold Price $335,000
Property Type Single Family Home
Sub Type Single Family Residence
Listing Status Sold
Purchase Type For Sale
Square Footage 1,223 sqft
Price per Sqft $273
Subdivision Green Valley Subdivision
MLS Listing ID 220148812
Sold Date 09/01/22
Style Craftsman
Bedrooms 3
Full Baths 2
HOA Fees $70
Year Built 2001
Annual Tax Amount $2,899
Lot Size 5,662 Sqft
Acres 0.13
Lot Dimensions 0.13
Property Description
This beautiful home has been updated throughout and ready for a first-time home buyer, family or investor. This home is turn- key, featuring updated kitchen, stainless steel appliances, all new lighting fixtures, beautifully installed solar tube bringing wonderful natural light inside. Out back features a patio surrounded by mature landscaping with a fully fenced yard. Included with the HOA is a playground, clubhouse, basketball court, tennis court and pool and secure trailer storage. This house is a must see and will go fast, Schedule you're showing today .
Location
State OR
County Jackson
Community Green Valley Subdivision
Direction Head North on Gebhard Rd., turn right on Green Valley Way, left on Twin Rocks Drive, right on Walnut Grove. The house will be on the left.
Rooms
Basement None
Interior
Interior Features Breakfast Bar, Ceiling Fan(s), Linen Closet, Shower/Tub Combo, Smart Locks, Soaking Tub, Stone Counters, Vaulted Ceiling(s), Walk-In Closet(s)
Heating Forced Air, Heat Pump
Cooling Central Air, Heat Pump
Window Features Double Pane Windows
Exterior
Exterior Feature Patio
Parking Features Attached, Concrete, Gravel, On Street, RV Access/Parking
Garage Spaces 2.0
Community Features Playground
Amenities Available Clubhouse, Playground, Pool, RV/Boat Storage, Tennis Court(s)
Roof Type Composition
Total Parking Spaces 2
Garage Yes
Building
Lot Description Drip System, Fenced, Landscaped, Sprinklers In Front, Sprinklers In Rear
Entry Level One
Foundation Concrete Perimeter
Water Public
Architectural Style Craftsman
Structure Type Block,Frame
New Construction No
Schools
High Schools Crater High
Others
Senior Community No
Tax ID 1-0952006
Security Features Carbon Monoxide Detector(s),Smoke Detector(s)
Acceptable Financing Cash, Conventional, FHA, VA Loan
Listing Terms Cash, Conventional, FHA, VA Loan
Special Listing Condition Standard
Read Less
Want to know what your home might be worth? Contact us for a FREE valuation!

Our team is ready to help you sell your home for the highest possible price ASAP






