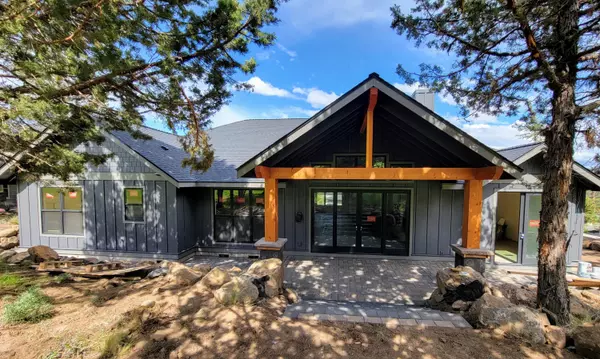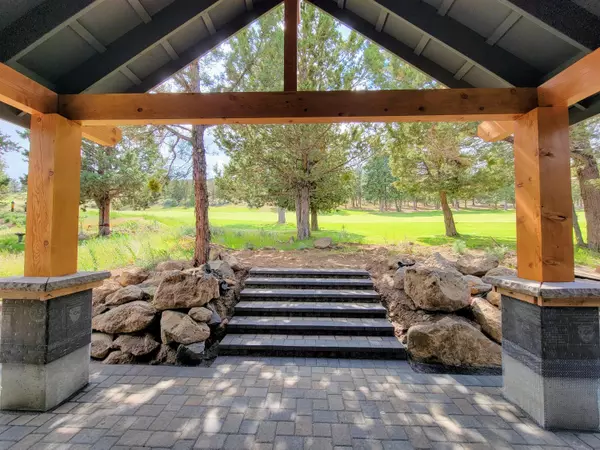$1,410,000
$1,375,000
2.5%For more information regarding the value of a property, please contact us for a free consultation.
3322 Fairway Heights DR Bend, OR 97703
3 Beds
3 Baths
2,692 SqFt
Key Details
Sold Price $1,410,000
Property Type Single Family Home
Sub Type Single Family Residence
Listing Status Sold
Purchase Type For Sale
Square Footage 2,692 sqft
Price per Sqft $523
Subdivision Rivers Edge Village
MLS Listing ID 220148214
Sold Date 08/31/22
Style Craftsman,Northwest
Bedrooms 3
Full Baths 2
Half Baths 1
HOA Fees $105
Year Built 2022
Annual Tax Amount $2,440
Lot Size 0.300 Acres
Acres 0.3
Lot Dimensions 0.3
Property Description
Fabulous Nw Bend home in coveted River's Edge Village golf community. You're going to love this stunning one level Alan Mascord plan. Massive timber framed entry, soaring vaults, hand troweled drywall, Alder Cabinets with solid quartz counters. Gourmet Kitchen affords the Cafe line GE appliances. Cozy gas log fireplace wrapped in 4' tile and solid black walnut mantle. Low voltage Cat 5 and speaker wiring. Come see this luxurious golf course home uniquely positioned with Easterly City views from the front deck and the tranquility of the 17th fairway from the back patio. Close to miles of walking trails, Sawyer park and the Deschutes River. High efficiency Gas Furnace and A.C. 3 Bedrooms + Den. 759 sf 3 car garage, pre wired for electric vehicle. Keep an eye out for additional photos to be added as finish work is completed you're going to be wowed!
Location
State OR
County Deschutes
Community Rivers Edge Village
Direction Mt Washington Drive/Fairway Heights Drive
Interior
Interior Features Built-in Features, Ceiling Fan(s), Double Vanity, Enclosed Toilet(s), Kitchen Island, Open Floorplan, Pantry, Primary Downstairs, Shower/Tub Combo, Stone Counters, Tile Shower, Vaulted Ceiling(s), Walk-In Closet(s), Wet Bar, Wired for Data, Wired for Sound
Heating Forced Air, Natural Gas
Cooling Central Air
Fireplaces Type Gas, Great Room
Fireplace Yes
Window Features Double Pane Windows
Exterior
Exterior Feature Deck, Patio
Parking Features Asphalt, Attached, Concrete, Driveway, Electric Vehicle Charging Station(s), Garage Door Opener
Garage Spaces 3.0
Amenities Available Clubhouse, Golf Course, Restaurant, Snow Removal, Trail(s)
Roof Type Composition
Total Parking Spaces 3
Garage Yes
Building
Lot Description On Golf Course
Entry Level One
Foundation Pillar/Post/Pier, Stemwall
Builder Name Mike Doyle
Water Backflow Domestic, Public
Architectural Style Craftsman, Northwest
Structure Type Frame
New Construction Yes
Schools
High Schools Summit High
Others
Senior Community No
Tax ID 250601
Security Features Carbon Monoxide Detector(s),Smoke Detector(s)
Acceptable Financing Cash, Conventional
Listing Terms Cash, Conventional
Special Listing Condition Standard
Read Less
Want to know what your home might be worth? Contact us for a FREE valuation!

Our team is ready to help you sell your home for the highest possible price ASAP






