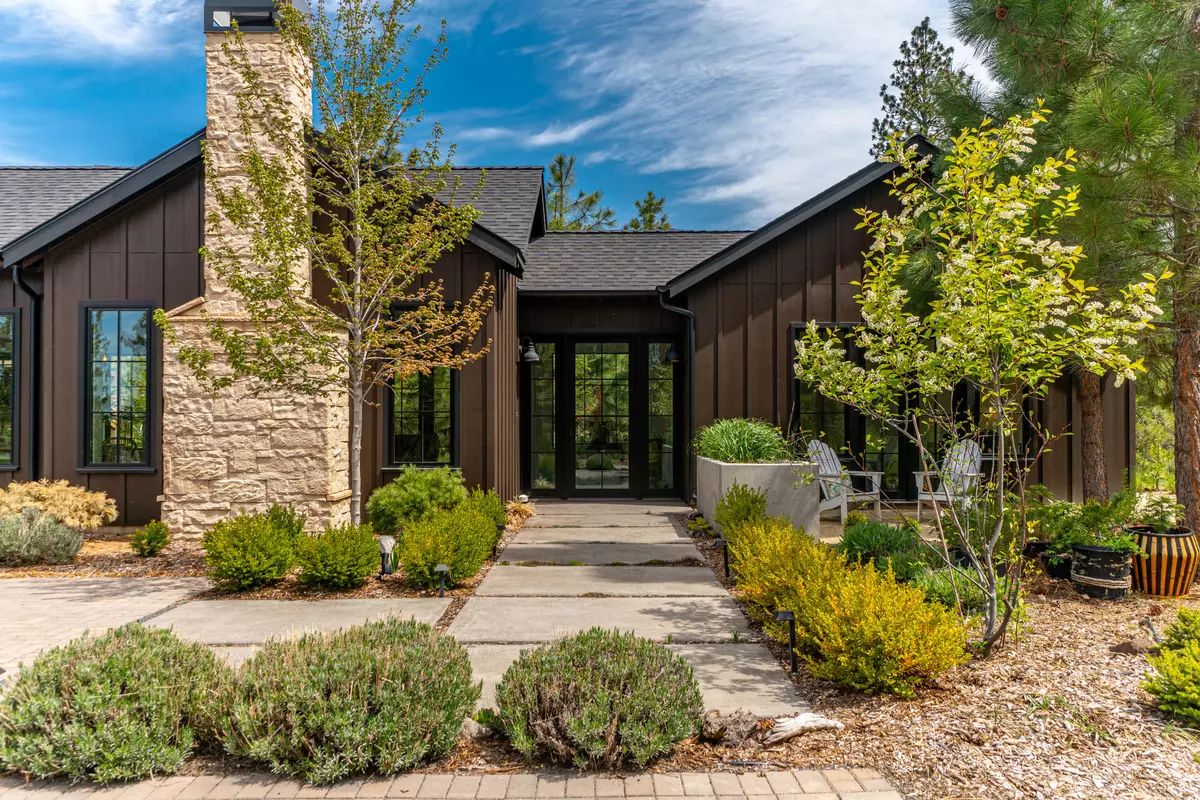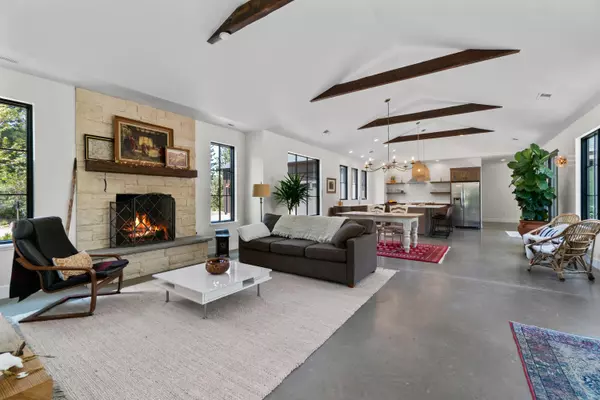$2,300,000
$2,300,000
For more information regarding the value of a property, please contact us for a free consultation.
61436 Cultus Lake CT Bend, OR 97702
3 Beds
4 Baths
2,965 SqFt
Key Details
Sold Price $2,300,000
Property Type Single Family Home
Sub Type Single Family Residence
Listing Status Sold
Purchase Type For Sale
Square Footage 2,965 sqft
Price per Sqft $775
Subdivision Parks At Broken Top
MLS Listing ID 220148084
Sold Date 06/16/22
Style Contemporary
Bedrooms 3
Full Baths 3
Half Baths 1
HOA Fees $145
Year Built 2018
Annual Tax Amount $9,332
Lot Size 0.960 Acres
Acres 0.96
Lot Dimensions 0.96
Property Description
Located in a highly desirable area on an ultra private .96 acre lot. Close to hiking, biking, camping, river trails, Mt Bachelor, & lakes. Minutes from the Deschutes National Forest makes recreating easy while still being close to the conveniences of Bend's Westside. This home offers an open air old world charm mixed w/new innovations like radiant floors & tankless on demand hot water. Each en suite bedroom is complete w/walk in closets & full baths. Indoor/outdoor living at its best from every room through French doors. The carefully planned landscaping & home placement creates a private hilltop oasis with a mix of plants, mature trees, natural rock outcroppings plus an abundance of wildlife. A gardener's delight including a custom built greenhouse w/water & raised beds plus an outdoor garden area & a whole property smart sprinkler system. Extra deep 984 Sq Ft 3 car garage w/10 ft tall doors plus 360 Sq Ft of attic storage. Every day feels like a vacation in this custom built home.
Location
State OR
County Deschutes
Community Parks At Broken Top
Rooms
Basement None
Interior
Interior Features Ceiling Fan(s), Double Vanity, Enclosed Toilet(s), Granite Counters, Kitchen Island, Open Floorplan, Pantry, Primary Downstairs, Soaking Tub, Solid Surface Counters, Stone Counters, Tile Shower, Vaulted Ceiling(s), Walk-In Closet(s)
Heating Radiant
Cooling Central Air
Fireplaces Type Gas, Great Room, Wood Burning
Fireplace Yes
Window Features Double Pane Windows,ENERGY STAR Qualified Windows,Wood Frames
Exterior
Exterior Feature Courtyard, Patio
Parking Features Asphalt, Attached, Driveway, Garage Door Opener, Heated Garage, Paver Block, Storage
Garage Spaces 3.0
Community Features Park, Playground, Sport Court
Amenities Available Landscaping, Park, Playground, Pool, Sport Court, Trail(s)
Roof Type Composition
Accessibility Accessible Bedroom, Accessible Doors, Accessible Entrance, Accessible Hallway(s), Accessible Kitchen
Total Parking Spaces 3
Garage Yes
Building
Lot Description Drip System, Fenced, Garden, Landscaped, Level, Native Plants, Rock Outcropping, Sloped, Smart Irrigation, Sprinkler Timer(s), Sprinklers In Front, Sprinklers In Rear, Xeriscape Landscape
Entry Level One
Foundation Slab
Water Public
Architectural Style Contemporary
Structure Type Frame
New Construction No
Schools
High Schools Summit High
Others
Senior Community No
Tax ID 251611
Security Features Carbon Monoxide Detector(s),Smoke Detector(s)
Acceptable Financing Cash, Conventional, FHA, VA Loan
Listing Terms Cash, Conventional, FHA, VA Loan
Special Listing Condition Standard
Read Less
Want to know what your home might be worth? Contact us for a FREE valuation!

Our team is ready to help you sell your home for the highest possible price ASAP






