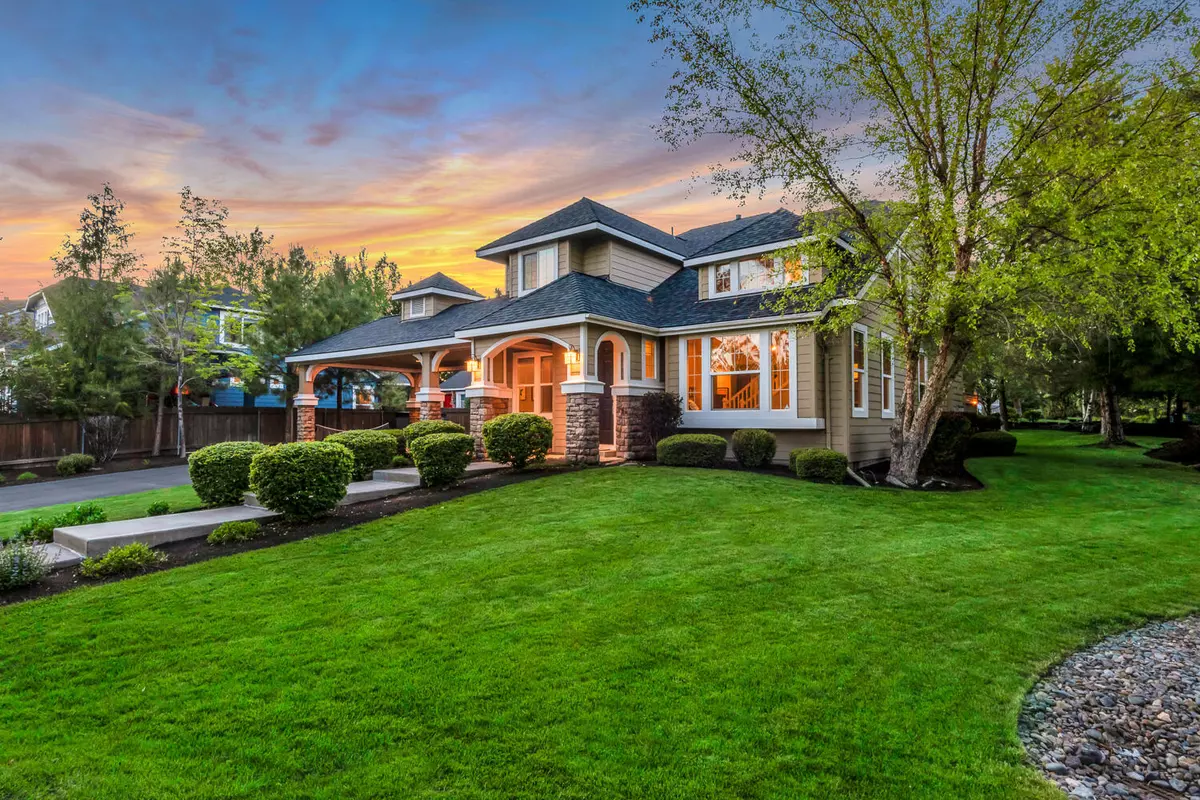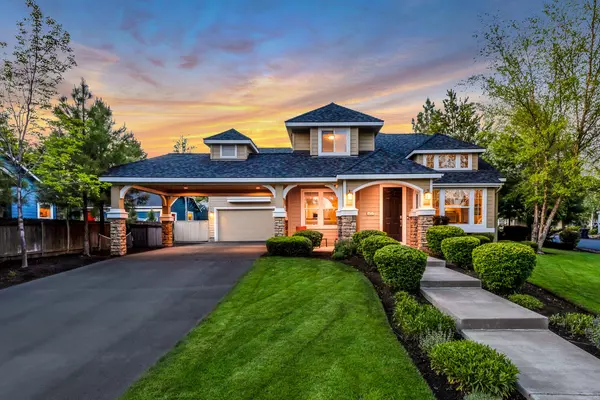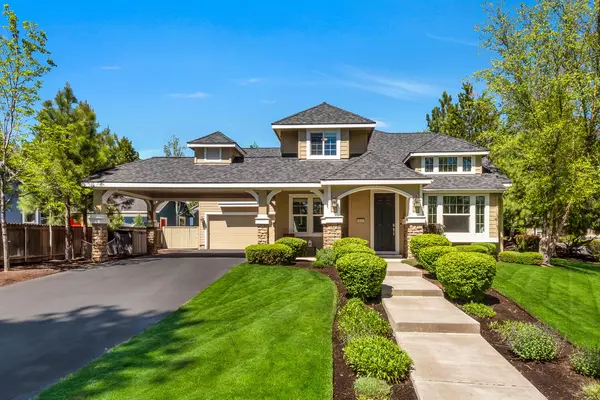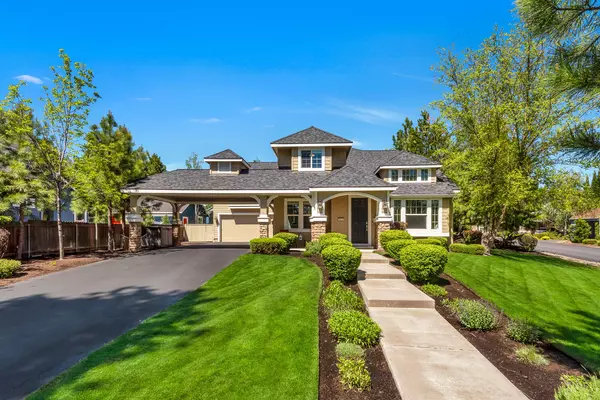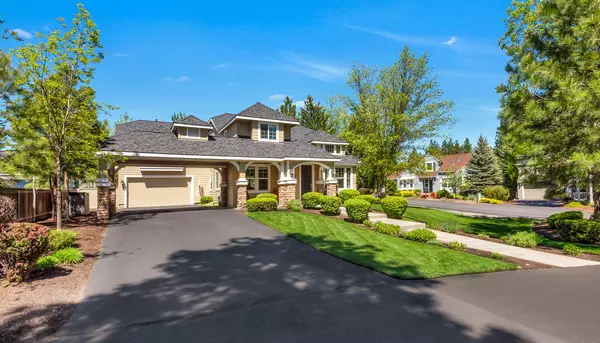$1,220,000
$1,235,000
1.2%For more information regarding the value of a property, please contact us for a free consultation.
19331 Blue Lake LOOP Bend, OR 97702
4 Beds
4 Baths
2,816 SqFt
Key Details
Sold Price $1,220,000
Property Type Single Family Home
Sub Type Single Family Residence
Listing Status Sold
Purchase Type For Sale
Square Footage 2,816 sqft
Price per Sqft $433
Subdivision Parks At Broken Top
MLS Listing ID 220148056
Sold Date 08/18/22
Style Northwest,Traditional
Bedrooms 4
Full Baths 3
Half Baths 1
HOA Fees $145
Year Built 2002
Annual Tax Amount $5,914
Lot Size 0.280 Acres
Acres 0.28
Lot Dimensions 0.28
Property Description
This lovely home in the Parks at Broken Top sits on a corner lot directly across from a large park in a quiet section of the neighborhood. Slightly elevated, the setting provides privacy and morning light from the SE orientation. Inside, the four square floor plan has an updated kitchen, hardwood floors and seamless indoor / outdoor living. The upstairs on the main section of the home has the primary suite, two additional bedrooms + shared bathroom. There is a versatile bonus room + full bathroom suite above the garage that is currently permitted as an AirBnB. This space can easily flex as a 4th bedroom, guest room, home office or playroom. One of the larger flat yards in the Parks, the backyard has a spacious entertaining area. A paver patio can be accessed off the great room with a covered area, gas fire pit and hot tub. Attached two car garage with extra parking on the long driveway. An ideal launching point to trails, schools, The Old Mill, Mt. Bachelor & the High Lakes.
Location
State OR
County Deschutes
Community Parks At Broken Top
Direction Metolius to Devils Lake Drive. Left on Blue Lake Loop. Property is on the corner of Blue Lake Loop and Suttle Lake Court.
Rooms
Basement None
Interior
Interior Features Ceiling Fan(s), Double Vanity, Enclosed Toilet(s), Fiberglass Stall Shower, Kitchen Island, Open Floorplan, Shower/Tub Combo, Smart Lighting, Smart Locks, Smart Thermostat, Soaking Tub, Solid Surface Counters, Stone Counters, Tile Counters, Tile Shower, Walk-In Closet(s)
Heating Forced Air, Natural Gas, Zoned
Cooling Central Air, Zoned
Fireplaces Type Gas, Great Room
Fireplace Yes
Window Features Double Pane Windows,Vinyl Frames
Exterior
Exterior Feature Fire Pit, Patio, Spa/Hot Tub
Parking Features Asphalt, Attached, Garage Door Opener
Garage Spaces 2.0
Community Features Gas Available, Short Term Rentals Allowed, Trail(s)
Amenities Available Pool, Snow Removal, Trail(s)
Roof Type Composition
Total Parking Spaces 2
Garage Yes
Building
Lot Description Corner Lot, Landscaped, Smart Irrigation, Sprinkler Timer(s), Sprinklers In Front, Sprinklers In Rear
Entry Level Two
Foundation Stemwall
Water Backflow Domestic, Backflow Irrigation, Public
Architectural Style Northwest, Traditional
Structure Type Frame
New Construction No
Schools
High Schools Summit High
Others
Senior Community No
Tax ID 198564
Security Features Carbon Monoxide Detector(s),Smoke Detector(s)
Acceptable Financing Cash, Conventional
Listing Terms Cash, Conventional
Special Listing Condition Standard
Read Less
Want to know what your home might be worth? Contact us for a FREE valuation!

Our team is ready to help you sell your home for the highest possible price ASAP


