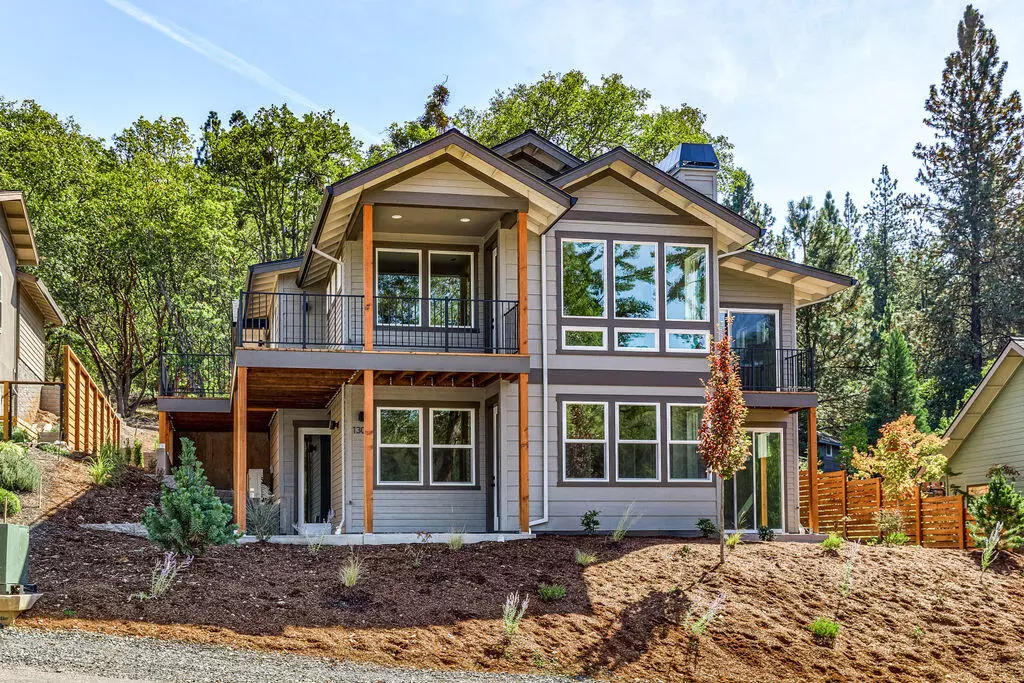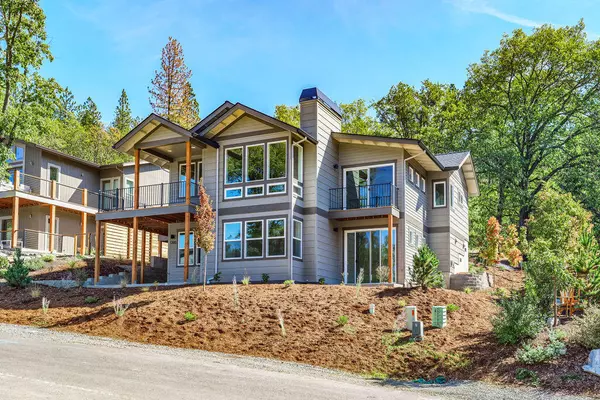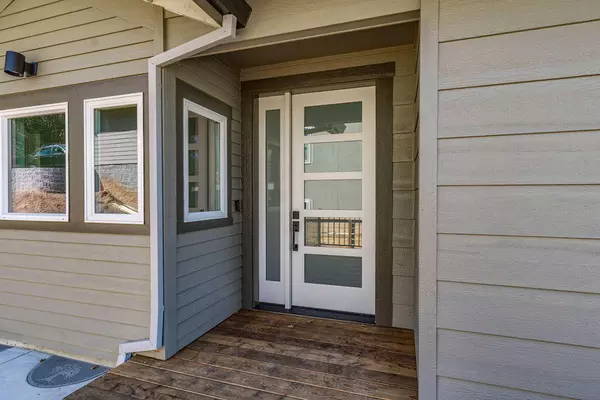$730,000
$775,000
5.8%For more information regarding the value of a property, please contact us for a free consultation.
1300 Andrews Place Jacksonville, OR 97530
4 Beds
3 Baths
2,277 SqFt
Key Details
Sold Price $730,000
Property Type Single Family Home
Sub Type Single Family Residence
Listing Status Sold
Purchase Type For Sale
Square Footage 2,277 sqft
Price per Sqft $320
Subdivision Andrews Place Phase 1
MLS Listing ID 220147583
Sold Date 10/26/22
Style Contemporary
Bedrooms 4
Full Baths 2
Half Baths 1
HOA Fees $90
Year Built 2021
Annual Tax Amount $1,511
Lot Size 7,405 Sqft
Acres 0.17
Lot Dimensions 0.17
Property Description
Stunning, contemporary home in a great Jacksonville location. Beautiful finishes throughout including hardwood floors, leathered granite countertops, stylish lighting, cabinets and hardware. The natural light throughout this home is incredible. There is plenty of room for indoor and outdoor entertaining including a balcony off the great room with expansive mountain views. Primary level owner suite with walk in closet, slider access to another balcony and an extensively tiled bathroom with dual sinks, oversized shower and soaking tub. There is central heating and air plus ductless heat pumps for multi-zonal control. Open and inviting floorplan. Two car attached garage. Versatile floorplan with four bedrooms plus an office as well as living and family rooms.
Location
State OR
County Jackson
Community Andrews Place Phase 1
Direction From E California St in downtown Jacksonville, take S 3rd Street for 0.9 miles. Andrews Place will be on the left. Turn Right onto Jospehines Way and the driveway runs behind the house for parking.
Rooms
Basement None
Interior
Interior Features Ceiling Fan(s), Double Vanity, Enclosed Toilet(s), Granite Counters, Kitchen Island, Linen Closet, Open Floorplan, Soaking Tub, Tile Shower, Vaulted Ceiling(s), Walk-In Closet(s)
Heating Ductless, Forced Air, Heat Pump, Zoned
Cooling Heat Pump, Zoned
Fireplaces Type Gas, Living Room
Fireplace Yes
Window Features Double Pane Windows,Vinyl Frames
Exterior
Exterior Feature Deck
Parking Features Attached, Garage Door Opener, On Street
Garage Spaces 2.0
Amenities Available Other
Roof Type Composition
Total Parking Spaces 2
Garage Yes
Building
Lot Description Landscaped, Sloped, Sprinklers In Front, Sprinklers In Rear
Entry Level Two
Foundation Concrete Perimeter
Water Public
Architectural Style Contemporary
Structure Type Frame
New Construction Yes
Schools
High Schools Check With District
Others
Senior Community No
Tax ID 1-100546-5
Security Features Carbon Monoxide Detector(s),Smoke Detector(s)
Acceptable Financing Cash, Conventional
Listing Terms Cash, Conventional
Special Listing Condition Standard
Read Less
Want to know what your home might be worth? Contact us for a FREE valuation!

Our team is ready to help you sell your home for the highest possible price ASAP






